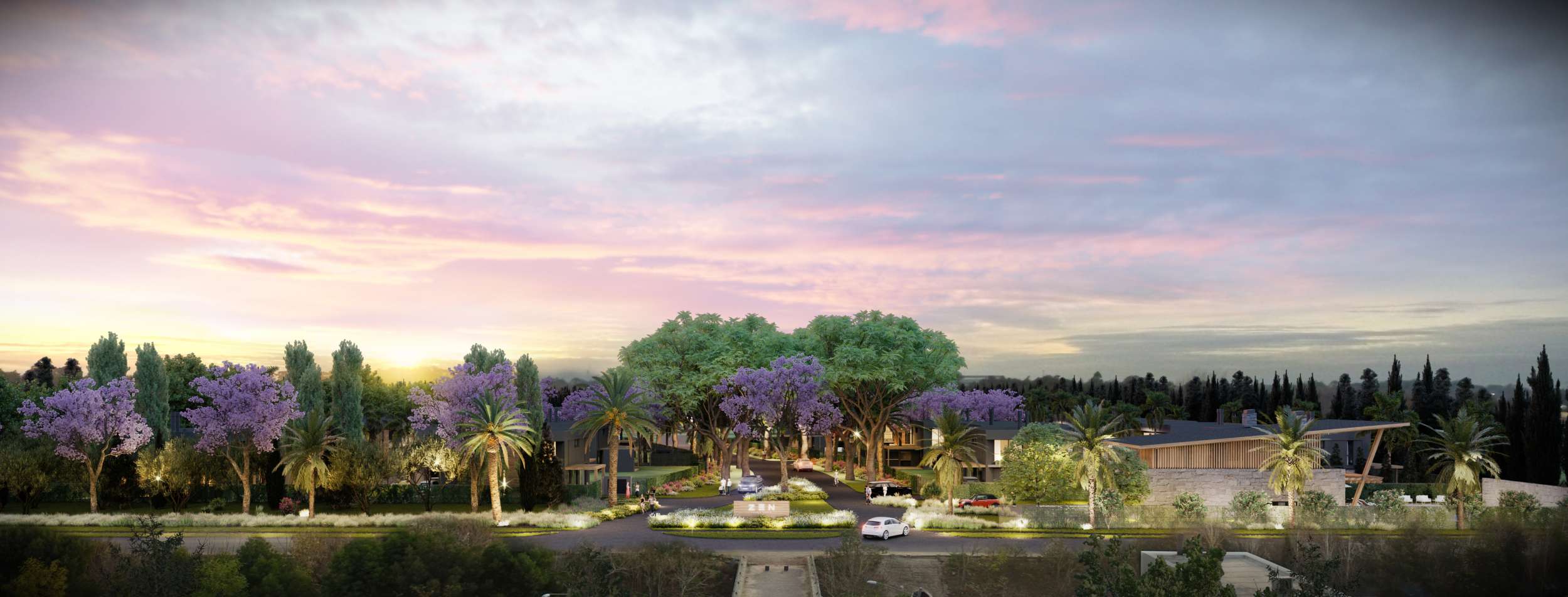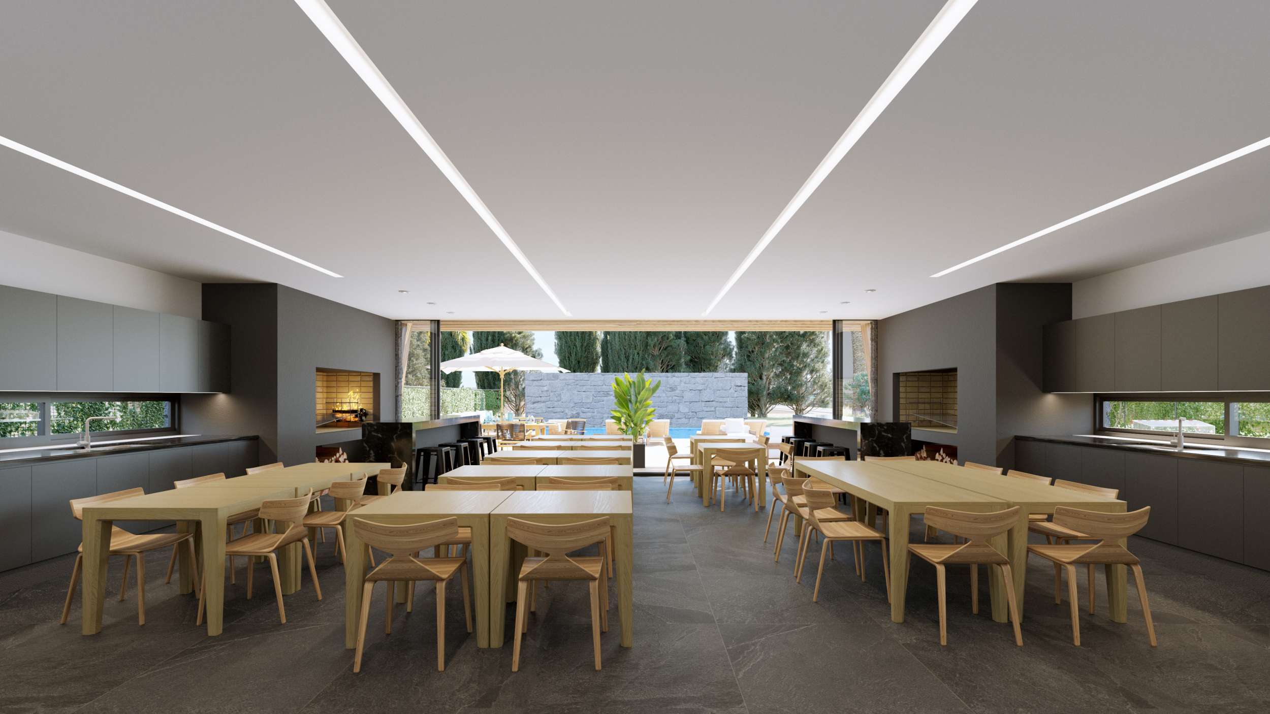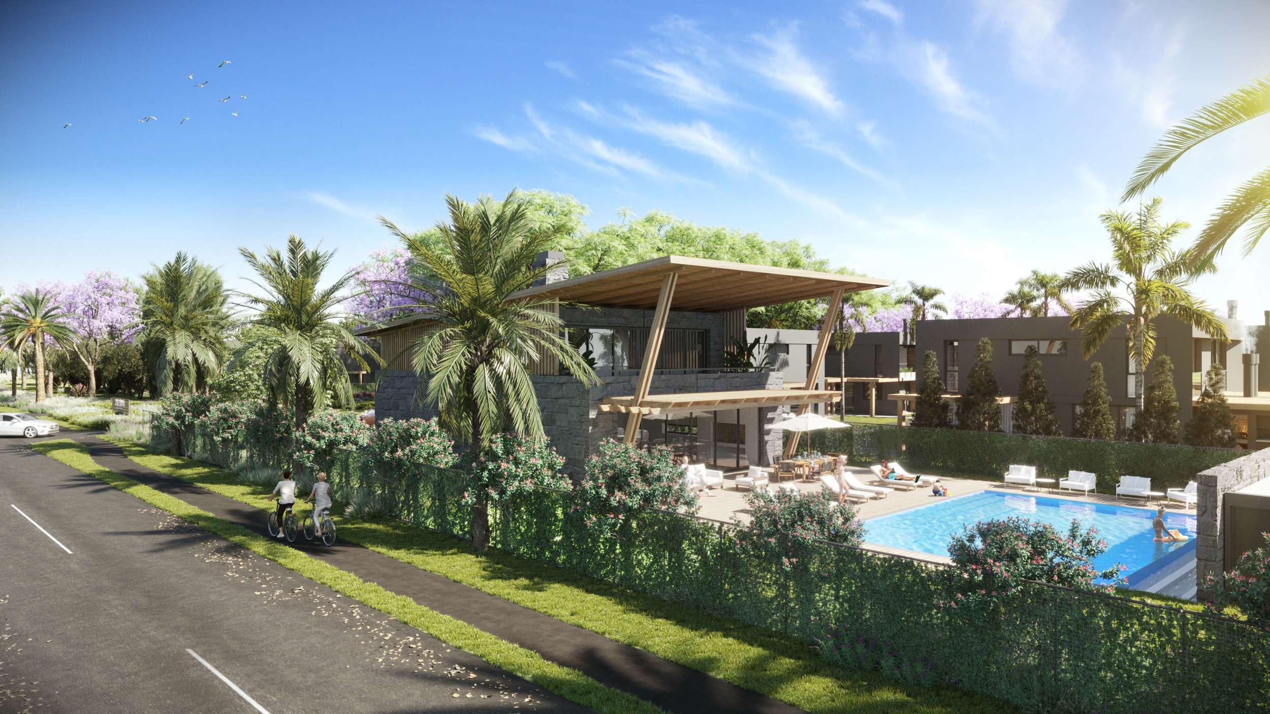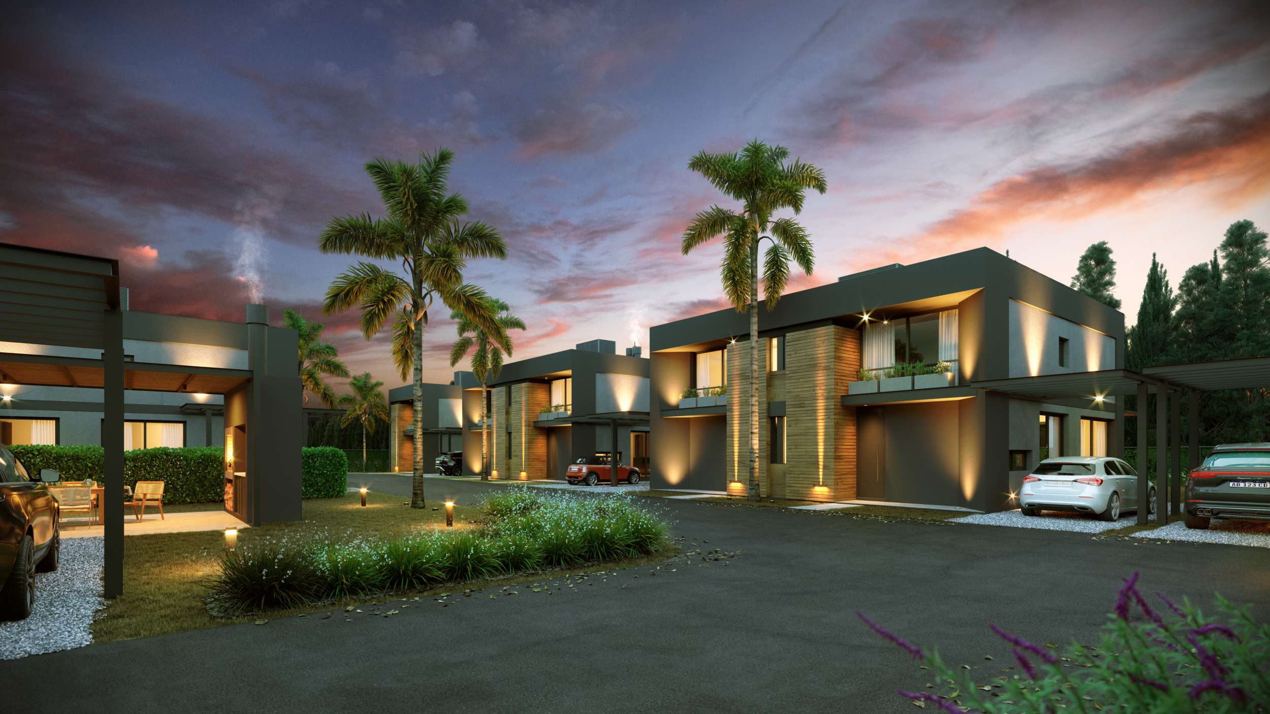ZEN Pueblo Jardín
- LocationMontevideo, Montevideo Department
- CountryUruguay
- ClientEdilica/Dwell
- Date2020
- PracticePonce de Leon Architects
- TypeResidential
- StatusIn Development
In an attempt to shift away from the closed-off model of Montevideo existing co living models, the ZEN sustainable housing complex seeks to engender community and openness through design and landscape architecture. This project is located on a wooded lot, located at the north of residential Carrasco neighborhood.
Read More
In an attempt to shift away from the closed-off model of Montevideo existing co living models , the ZEN sustainable housing complex seeks to engender community and openness through design and landscape architecture. This project is located on a wooded lot, located at the north of residential Carrasco neighborhood.
Designed in a plot of 6 hectares, this sustainable master planned commuty of one hundred residential units and six high density residential plots, hosts not only residential units but also a multi purpose wood construction amenity building with co work facilities, living rooms, dining rooms, two barbecues, as well as a fireplace and a state of the art open air swimming pool. This place is meant to provide a space for residents to interaction with one another, to host meetings or play sports.
The “curved living streets” designed by our urban department is an example on how resilience is increasingly being used as a way to describe human activities that are smart, secure, and sustainable. They are smart in that they are able to adapt to the new technologies of the twenty-first century, secure in that they have built to last, and sustainable in that they are part of the solution to the big questions of sustainability such as how to minimize our impact to climate change, prepare for peak oil, water, waste, biodiversity and urban quality of life.
Inside the 3 bedroom homes, there are high ceilings and windows, distributed in two levels. The development presents and alternative approach to urban living in Carrasco, Montevideo. Each unit is oriented towards the sun and the green, which helps facilitate cross ventilation and sets a precedent for other urban developments to include green design spaces in private housing units.
In this case, private and public outdoor space is introduced among the different rooms of the housing units in a way that makes a balance in between constructed and green areas.
ZEN Pueblo Jardín belongs to the group of those that, because of their location in residential areas near urban centres, are built as an alternative to the single family home or town house. They have in common surroundings with large green areas, low density, a good connection to the urban network and high quality design and materials as well as spacious homes in proportion to the number of inhabitants for which the homes are intended.
Designed in a plot of 6 hectares, this sustainable master planned commuty of one hundred residential units and six high density residential plots, hosts not only residential units but also a multi purpose wood construction amenity building with co work facilities, living rooms, dining rooms, two barbecues, as well as a fireplace and a state of the art open air swimming pool. This place is meant to provide a space for residents to interaction with one another, to host meetings or play sports.
The “curved living streets” designed by our urban department is an example on how resilience is increasingly being used as a way to describe human activities that are smart, secure, and sustainable. They are smart in that they are able to adapt to the new technologies of the twenty-first century, secure in that they have built to last, and sustainable in that they are part of the solution to the big questions of sustainability such as how to minimize our impact to climate change, prepare for peak oil, water, waste, biodiversity and urban quality of life.
Inside the 3 bedroom homes, there are high ceilings and windows, distributed in two levels. The development presents and alternative approach to urban living in Carrasco, Montevideo. Each unit is oriented towards the sun and the green, which helps facilitate cross ventilation and sets a precedent for other urban developments to include green design spaces in private housing units.
In this case, private and public outdoor space is introduced among the different rooms of the housing units in a way that makes a balance in between constructed and green areas.
ZEN Pueblo Jardín belongs to the group of those that, because of their location in residential areas near urban centres, are built as an alternative to the single family home or town house. They have in common surroundings with large green areas, low density, a good connection to the urban network and high quality design and materials as well as spacious homes in proportion to the number of inhabitants for which the homes are intended.









