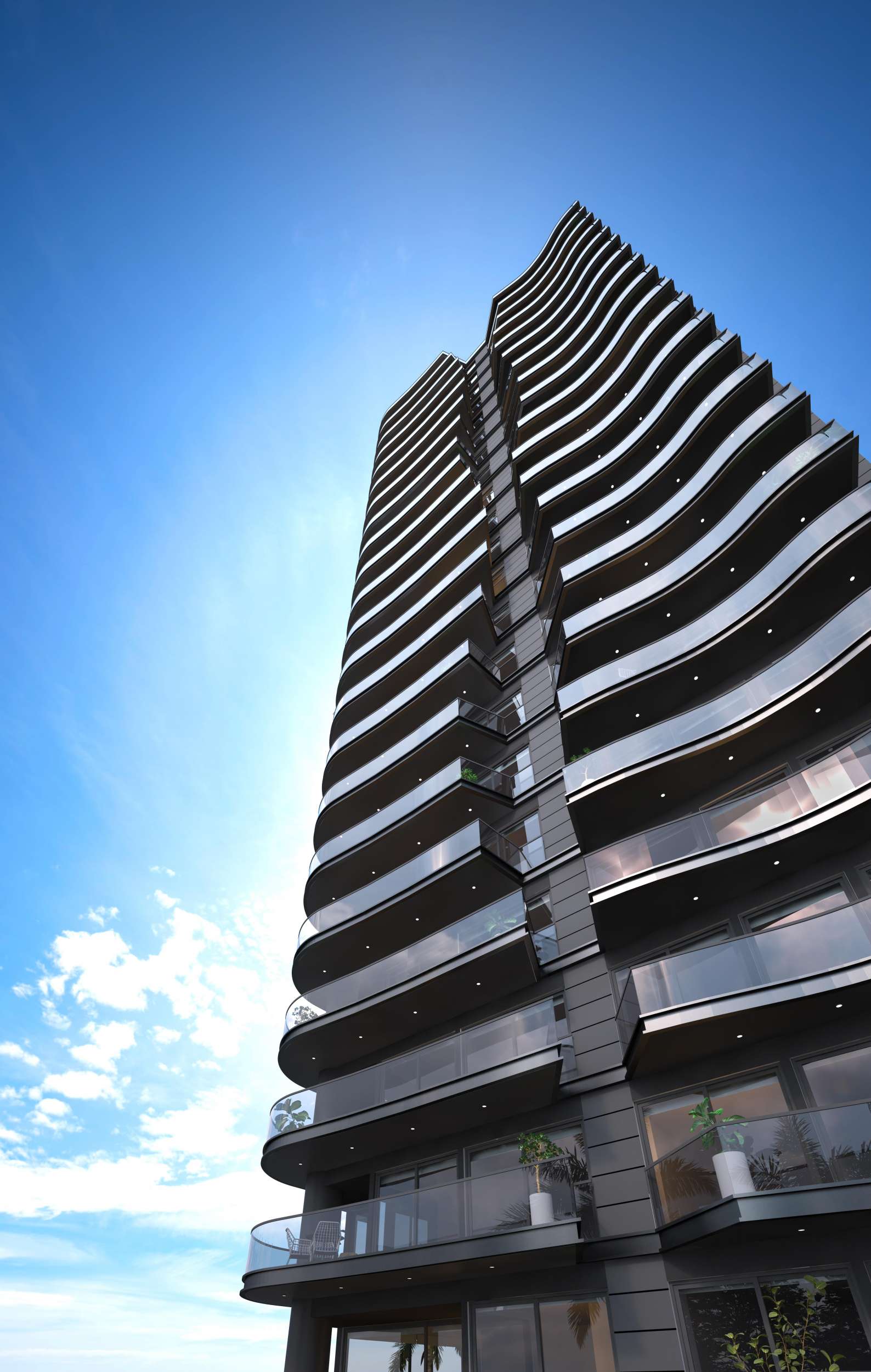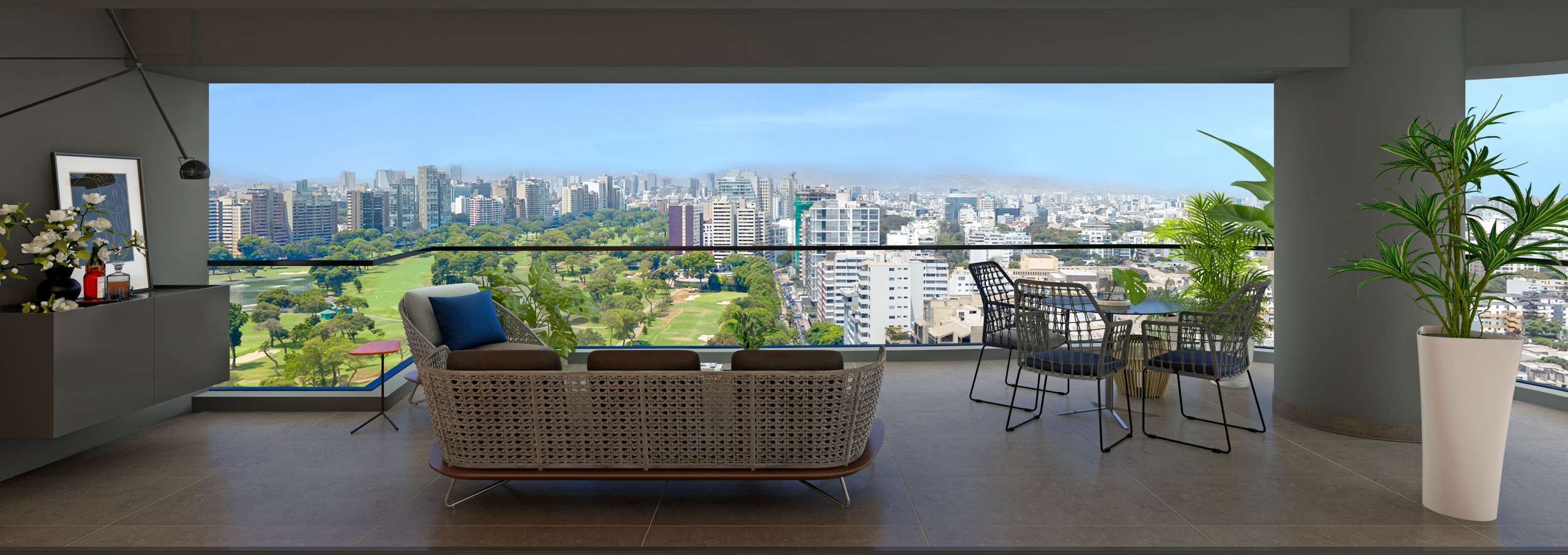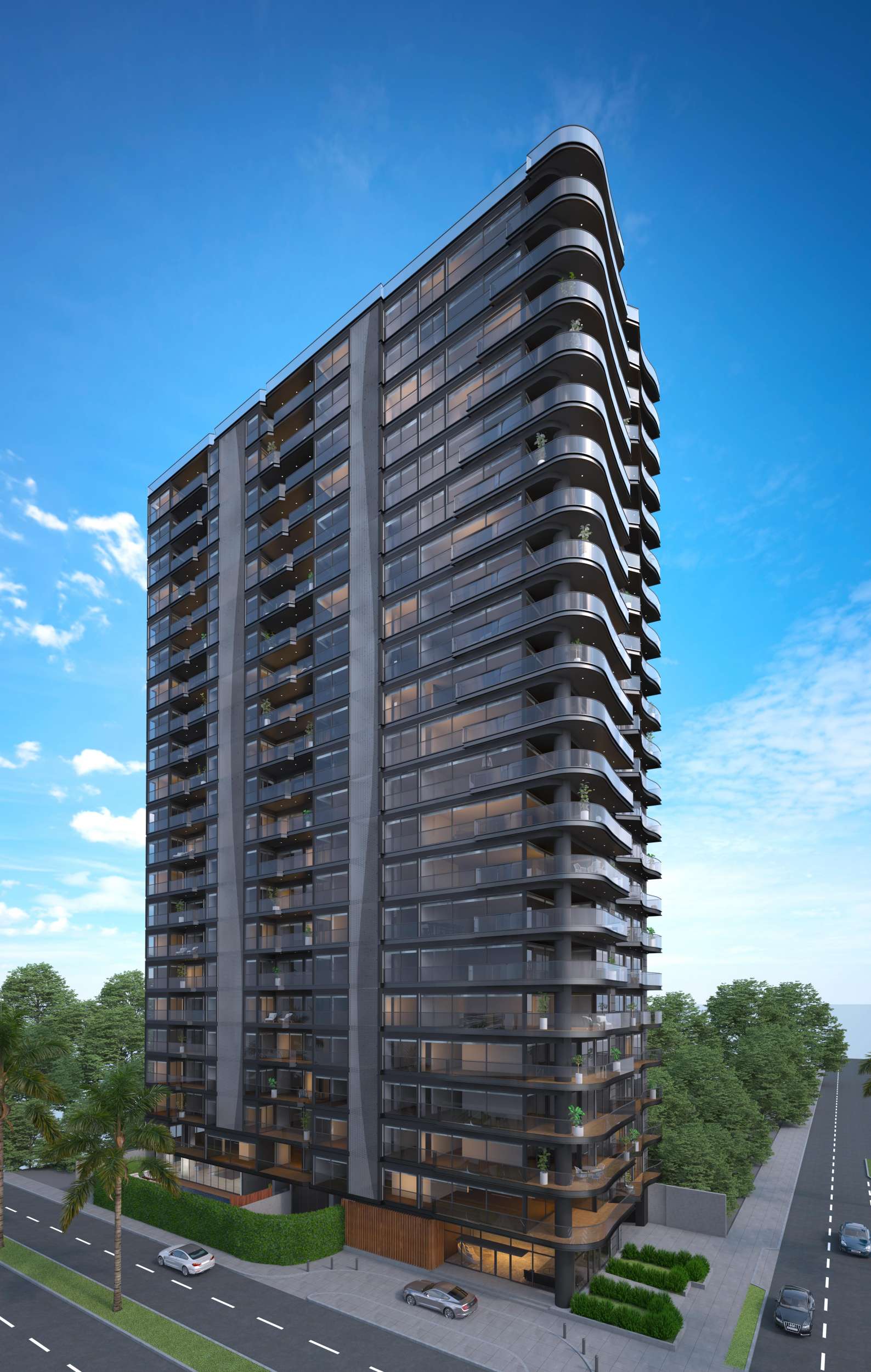The Grand
- LocationLima
- CountryPeru
- ClientOctagon Group
- Date2019
- PracticeCarlos Ott Architects in association with Carlos Ponce de Leon Architects
- TypeResidential
- StatusIn Development
This iconic design will overlook Lima's profile, with unique views towards the Golf Club and the Pacific Ocean.
22 storeys high provide a total of 25.760 square meters of residential units, parking areas, and amenities. With a total of 243 of parking units for residents and visitors, the building maximizes the potential of local construction. The twisting geometry of the two main façades evolved gradually through detailed modelling analysis, their forms being literally sculpted to respond organically to the neighboring buildings and to maximize the dramatic views of the Golf Green and the Ocean, as well as the surrounding city.
22 storeys high provide a total of 25.760 square meters of residential units, parking areas, and amenities. With a total of 243 of parking units for residents and visitors, the building maximizes the potential of local construction. The twisting geometry of the two main façades evolved gradually through detailed modelling analysis, their forms being literally sculpted to respond organically to the neighboring buildings and to maximize the dramatic views of the Golf Green and the Ocean, as well as the surrounding city.
Read More
Located at the San Isidro District, one of the 43 districts in Lima, this is one of the main neighborhoods of the capital city, with a financial district, 57 embassies and consulates, 21 banks, nine 5 stars hotels and three 4 stars hotels, as well as many restaurants, monuments, educational centres and Churches.
At the corner of Pezet and Portillo, in a plot located beside the Lima Golf Club, this particular site of 1.230 sq.23 mts. will receive the new construction of the most spectactacular residential tower in Lima.
The sustainable design for The Grand, acts against anonymity and repetitiveness, emanating from so many towers of the recent past. Its ambition is to achieve, despite its size, a character that is individual and personal, perhaps even intimate.
The overall appearence of the tower is very much a result of accepting and pushing to the limit simple and familiar local methods of construction. As a corner volume, the building has extreme proportions -at the very edge of what is structurally possible- and given its relatively small footprint, it is exceptionally tall and siender, and the same happens with the dramatical winding elevations with curved glass balconies, with shinny stainless steel handrails.
Exposed horizontal concrete slabs register through floor-by-floor stacking of the construction process an exposed concrete columns, allowing the scale of the structural forces at work to be experienced within the interior.
When we became involved with the project, the framework for the site had already been established. The building's use, mass and volumen had been negotiated with the city over several years. The task was to develop the design within strictly defined criteria.
This iconic design will overlook Lima's profile, with unique views towards the Golf Club and the Pacific Ocean.
22 storeys high provide a total of 25.760 square meters of residential units, parking areas, and amenities. With a total of 243 of parking units for residents and visitors, the building maximizes the potential of local construction. The twisting geometry of the two main façades evolved gradually through detailed modelling analysis, their forms being literally sculpted to respond organically to the neighboring buildings and to maximize the dramatic views of the Golf Green and the Ocean, as well as the surrounding city.
The apartments include: 1 bedroom + flex, 2 bedrooms + flex, 3 bedrooms, and 3 bedrooms duplex and 1 bedroom + flex duplex.
The unusual structural system consists of reinforced concrete with sheer wall specially designed to resist to earthquakes. All the structure allows the primary living areas and balconies as well as all rooms of the 72 apartments to focus on the best available views.
Many areas are self-shaded by the overhang of the apartment above, which provides shelter on the balconies and the main rooms. The arrangement of the sheer walls also offers great flexibility, generating apartments with a wide variety of orientations and plan sizes. Within each apartment, the internal organisation is kept fluid in order to facilitate individual planning options.
At ground level, in the corner of the avenues, the lobby is located allowing both accesses from each side of the corner. The entrances, surrounded by a landscaped courtyard surrounds the main lobby. Residents enter through the courtyard via a grand entrance on Avenida General Juan Antonio Pezet which that leads to main elevators to each apartment. This corner courtyard offers a quiet urban oasis.
At ground level and first level, all building amenities are distributed between these two storeys.
At ground floor level, we located the recreational facilities for the residents are and internal kids pool, a jacuzzi, an outside pool surrounded by exceptional botanical exhibitions and lapacho pool decks, as well as reception concierge, main lobby, waiting lounges, external semi covered barbecue, and service entrance.
On the first level, a cowork space, a teens room and a gym with spa, yoga room and spinning facilities, offers the residents the best amenities on the whole San Isidro District.
At roof top levels, three unique duplex penthouses are located with fantastic real gardens, jacuzzis and barbecues with the best views of Lima. Accesible throughout all day, they add to Lima a further level of high-rise urban living.
At the corner of Pezet and Portillo, in a plot located beside the Lima Golf Club, this particular site of 1.230 sq.23 mts. will receive the new construction of the most spectactacular residential tower in Lima.
The sustainable design for The Grand, acts against anonymity and repetitiveness, emanating from so many towers of the recent past. Its ambition is to achieve, despite its size, a character that is individual and personal, perhaps even intimate.
The overall appearence of the tower is very much a result of accepting and pushing to the limit simple and familiar local methods of construction. As a corner volume, the building has extreme proportions -at the very edge of what is structurally possible- and given its relatively small footprint, it is exceptionally tall and siender, and the same happens with the dramatical winding elevations with curved glass balconies, with shinny stainless steel handrails.
Exposed horizontal concrete slabs register through floor-by-floor stacking of the construction process an exposed concrete columns, allowing the scale of the structural forces at work to be experienced within the interior.
When we became involved with the project, the framework for the site had already been established. The building's use, mass and volumen had been negotiated with the city over several years. The task was to develop the design within strictly defined criteria.
This iconic design will overlook Lima's profile, with unique views towards the Golf Club and the Pacific Ocean.
22 storeys high provide a total of 25.760 square meters of residential units, parking areas, and amenities. With a total of 243 of parking units for residents and visitors, the building maximizes the potential of local construction. The twisting geometry of the two main façades evolved gradually through detailed modelling analysis, their forms being literally sculpted to respond organically to the neighboring buildings and to maximize the dramatic views of the Golf Green and the Ocean, as well as the surrounding city.
The apartments include: 1 bedroom + flex, 2 bedrooms + flex, 3 bedrooms, and 3 bedrooms duplex and 1 bedroom + flex duplex.
The unusual structural system consists of reinforced concrete with sheer wall specially designed to resist to earthquakes. All the structure allows the primary living areas and balconies as well as all rooms of the 72 apartments to focus on the best available views.
Many areas are self-shaded by the overhang of the apartment above, which provides shelter on the balconies and the main rooms. The arrangement of the sheer walls also offers great flexibility, generating apartments with a wide variety of orientations and plan sizes. Within each apartment, the internal organisation is kept fluid in order to facilitate individual planning options.
At ground level, in the corner of the avenues, the lobby is located allowing both accesses from each side of the corner. The entrances, surrounded by a landscaped courtyard surrounds the main lobby. Residents enter through the courtyard via a grand entrance on Avenida General Juan Antonio Pezet which that leads to main elevators to each apartment. This corner courtyard offers a quiet urban oasis.
At ground level and first level, all building amenities are distributed between these two storeys.
At ground floor level, we located the recreational facilities for the residents are and internal kids pool, a jacuzzi, an outside pool surrounded by exceptional botanical exhibitions and lapacho pool decks, as well as reception concierge, main lobby, waiting lounges, external semi covered barbecue, and service entrance.
On the first level, a cowork space, a teens room and a gym with spa, yoga room and spinning facilities, offers the residents the best amenities on the whole San Isidro District.
At roof top levels, three unique duplex penthouses are located with fantastic real gardens, jacuzzis and barbecues with the best views of Lima. Accesible throughout all day, they add to Lima a further level of high-rise urban living.








