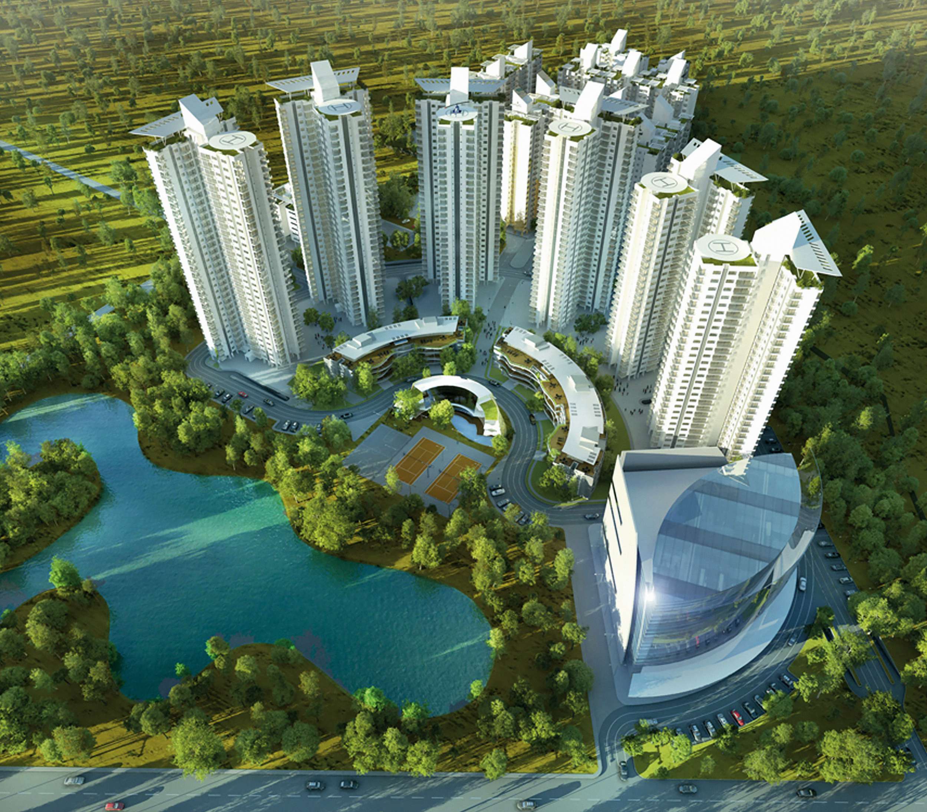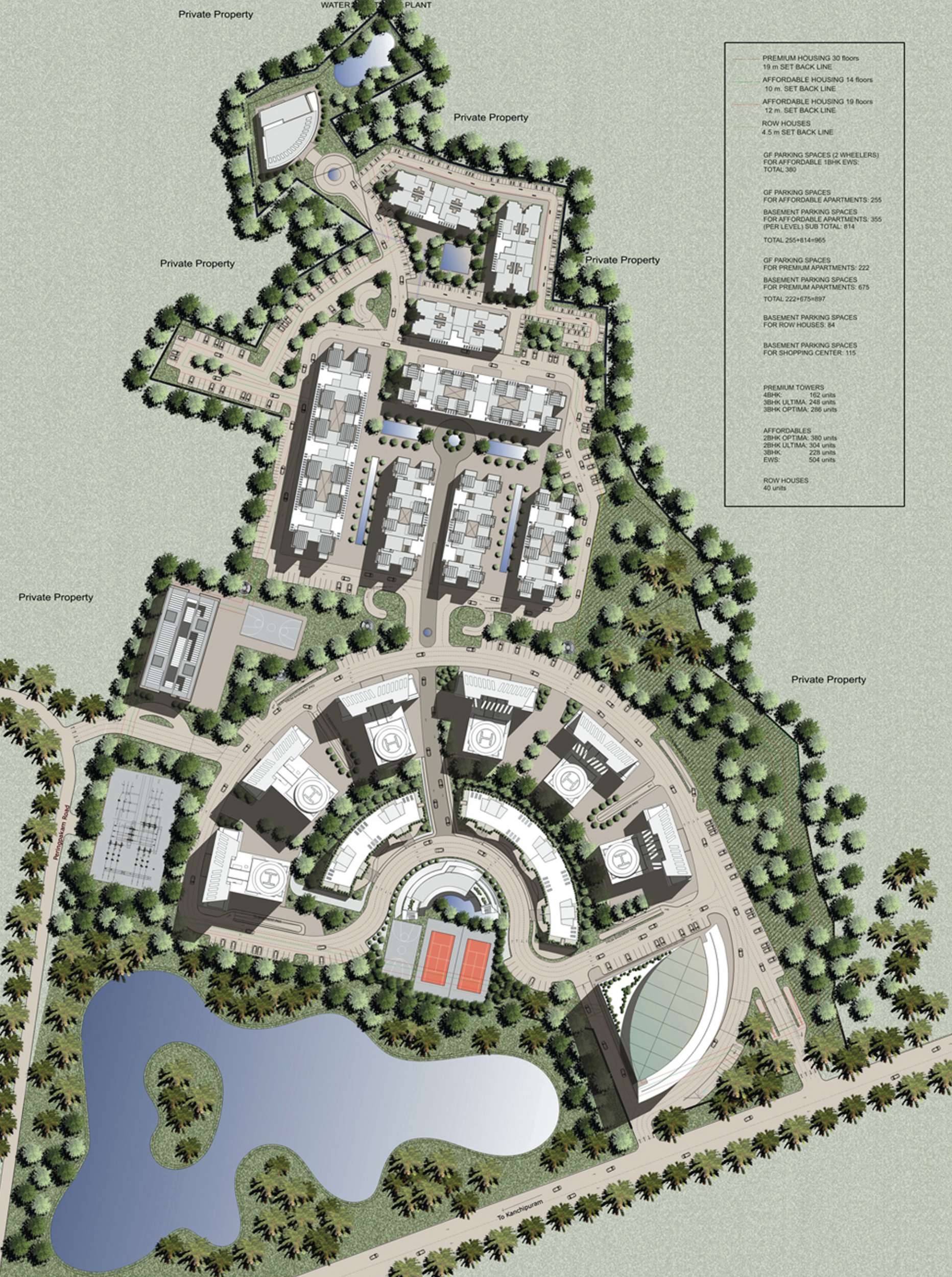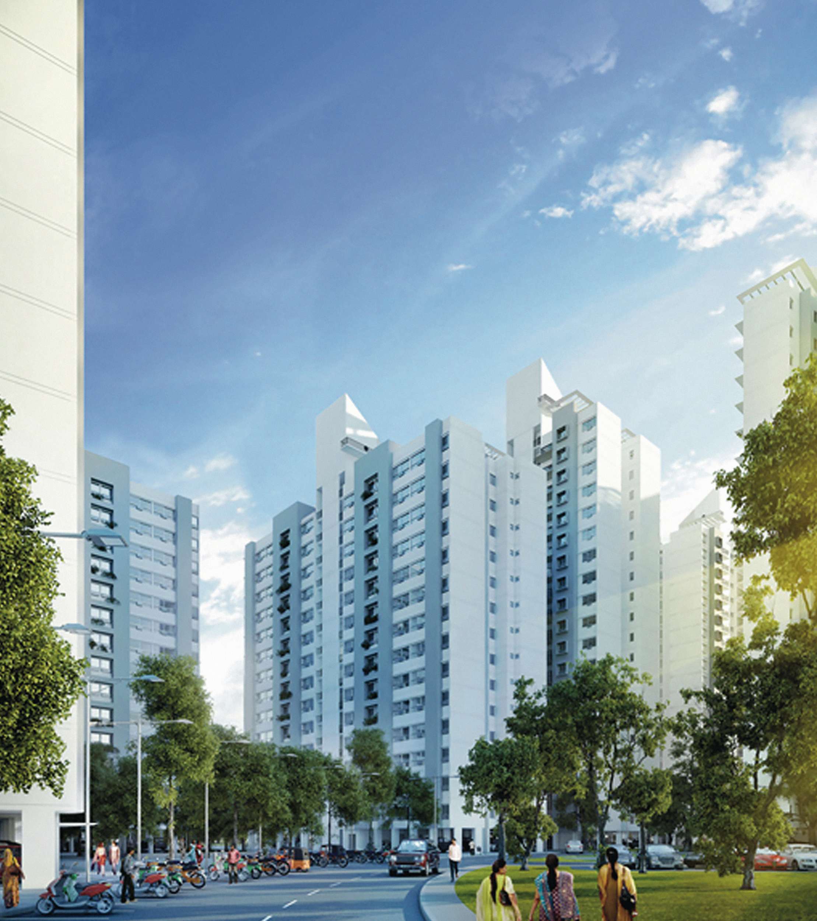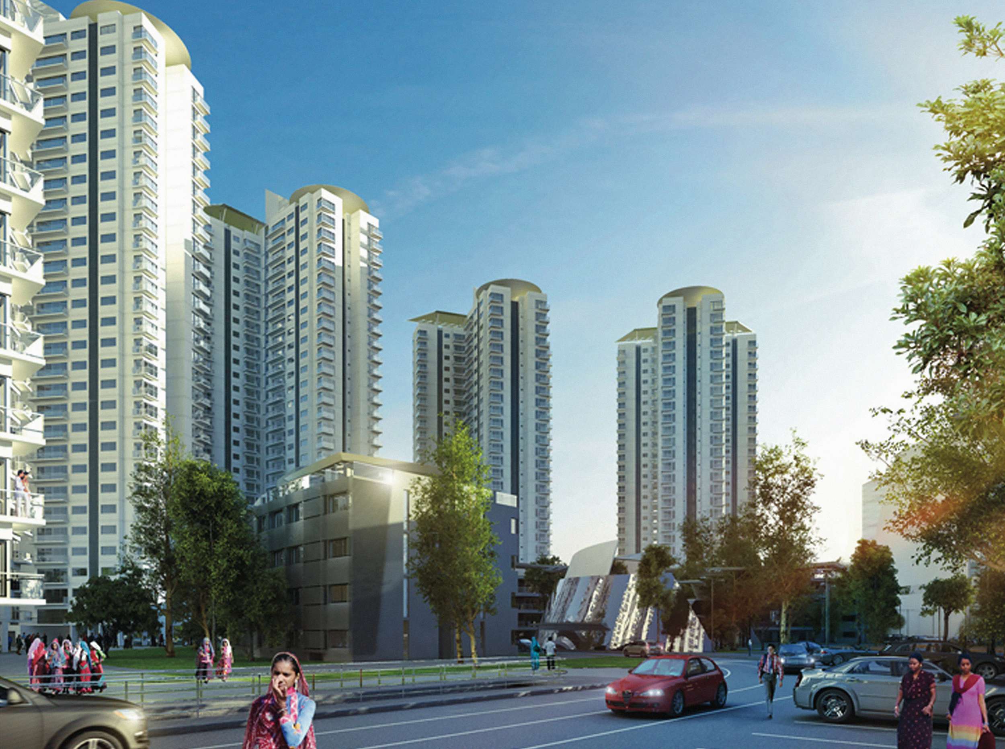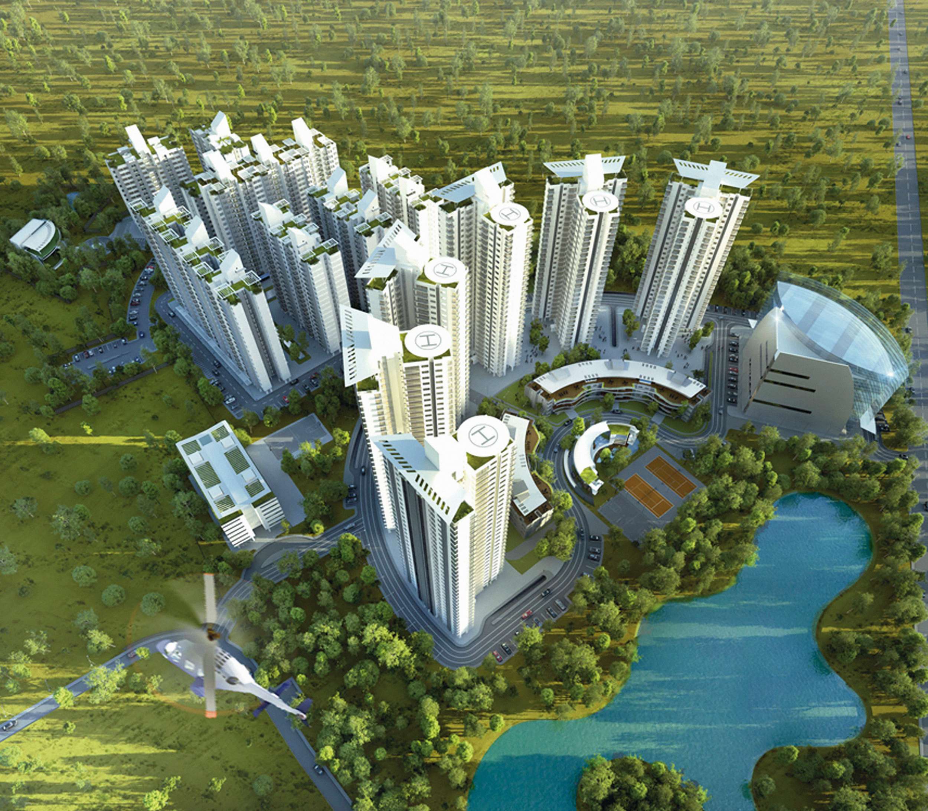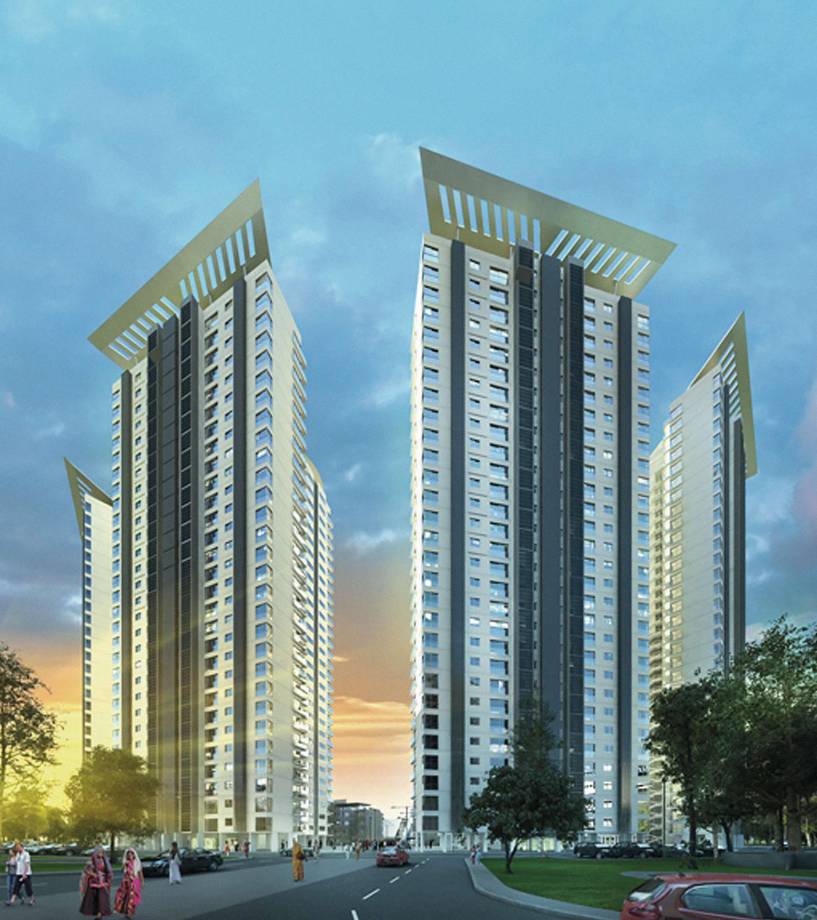TATA Housing Oragadam
- LocationOragadam, Chennai, Tamil Nadu
- CountryIndia
- ClientTATA
- Date2010
- PracticeCarlos Ott Architects in association with Carlos Ponce de Leon Architects
- TypeResidential
- StatusProject
Crescent Lake is a pioneering example of integrating living, studying, sharing commercial activities and working nearby, in only one location. In planning the site, we created a hierarchical street system ranging from wide, landscaped boulevards connecting the development areas to narrow streets and alleys in the residential villages.
Read More
The road layouts in the residential villages vary in the different neighborhoods, but the general strategy is a curving grid punctuated by parks, monuments, ponds and common buildings that act as focal points. We opened the design up to the existing municipal lake, and forged connections to a neighboring highway and secondary streets, locating the different buildings in a way that demonstrates the value of good communication and the sharing of the main public spaces on an equal social basis.
Creating a sense of place was a major effort of the master plan design, both for the retail and residential villages. The resultant strategy addresses the scale and location of parks, and the relationship of buildings with common spaces and streets, to create memorable addresses within each neighborhood. The urban and iconic architectural design, as well as the final master plan, reintroduce the idea of mixed- use Indian developments, encouraging a rich social mix, new private and public places, provided on both a local and a city scale. Half of the residential units were designated as low-cost housing.
The site, covering 10 hectares (24.7 acres), includes several residential buildings alongside, housing a lake and a natural park. The master plan is an attempt to rediscover a culture of mixed use, encouraging the integration of cleaner surrounding industries into residential neighborhoods and exploring the potential of greener, more ecologically-sensitive structures in order to create a sustainable urban community. Five organizational generators were identified in the urban design: (1) the existing highway that interconnects the project with the surrounding site; (2) an existing municipal lake was projected to be revitalized as a landmark for the site; (3) the proposed linear park of 10% plot area; (4) creating a new open space in the tradition of Indian parks and squares; (5) the six T-shaped, premium towers disposed in a semi circular floor plan shape, developed around the row apartments and the Club House. We were commissioned to create new residential buildings which take an equally radical approach in its form and ecology.
After identifying the characteristics and opportunities of the program, the plot and the surroundings, we solved all functional, formal and contextual aspects of all destinies, always introducing new technologies to design these unique premium towers, road apartments with undulated terraces and ultimate design for affordable and EWS units. Computer design software helped us to arrive to the final solution and to all the previous alternative proposals. We integrated contemporary design with Indian traditions, creating a unique architecture with an exclusive interior design, always looking at the importance of views along, from and into the different spaces of all buildings. The different designs up from modular parts will be ingeniously constructed in the different apartments, terraces and rooftops, socializing spaces all around. The design evolved to maximize views towards the lake and the forest, both in affordable units as well as premium apartments.
A challenging aspect of the design was accommodating the strict requirements of TATA HOUSING as regards the layout of units within changing envelopes in the different residential units, from EWS to PREMIUM row apartments. The rational modules which track their way up through the entire building only change at the different facades, incorporating terraces and green vegetation all around. Unique clubhouses with ultimate recreational amenities incorporated in their different levels are connected to the surrounding gardens where tennis courts, playing fields and swimming pools are located. We took the initiative to conserve resources and put green building principles into practice in recreational facilities, in order to achieve LEED Green Building Certification for the whole complex. Green building principles are already considered in the preliminary stages of our design process, reducing life cycle costs as well as building costs. As green principles were employed in the design process, all the buyers will be benefited, as well as future generations.
The six residential 32-to-27-story premium towers with highly innovative design occupy a semicircular location, overlooking the lake, the row apartments and the clubhouse. All Premium units have great views towards the south and north orientations, as well as Affordable and EWS apartments. Daylight is drawn into the different residential units and the mall below, located beside the highway and the main entrance. A viewing gallery towards the surroundings and beyond will be offered in all residential units -premium, row apartments, affordable and EWS. All VAASTU principles were incorporated in the design of our master plan and different buildings. This Master plan aims to improve pedestrian and vehicle traffic and enjoyment of the area while enhancing the settings of the buildings, lake, plazas and the park, creating more green spaces in the process.
A project of this kind is a balancing act, which must promote genuinely integrated solutions to cater for the many needs of the owners and visitors, and can be ecologically-sensitive and strive towards sustainability. As architects, with an eye on the potential of the site, it seemed obvious that in a mixed residential development the premium flats should share the best views towards the park and the lake. In all the residential units, whether they are in a second or a tenth story, you can look out across the Indian skyline, having a sublime contact with the sky and the weather. The skyline is constantly fascinating and punctuated by a surprising amount of greenery.
Creating a sense of place was a major effort of the master plan design, both for the retail and residential villages. The resultant strategy addresses the scale and location of parks, and the relationship of buildings with common spaces and streets, to create memorable addresses within each neighborhood. The urban and iconic architectural design, as well as the final master plan, reintroduce the idea of mixed- use Indian developments, encouraging a rich social mix, new private and public places, provided on both a local and a city scale. Half of the residential units were designated as low-cost housing.
The site, covering 10 hectares (24.7 acres), includes several residential buildings alongside, housing a lake and a natural park. The master plan is an attempt to rediscover a culture of mixed use, encouraging the integration of cleaner surrounding industries into residential neighborhoods and exploring the potential of greener, more ecologically-sensitive structures in order to create a sustainable urban community. Five organizational generators were identified in the urban design: (1) the existing highway that interconnects the project with the surrounding site; (2) an existing municipal lake was projected to be revitalized as a landmark for the site; (3) the proposed linear park of 10% plot area; (4) creating a new open space in the tradition of Indian parks and squares; (5) the six T-shaped, premium towers disposed in a semi circular floor plan shape, developed around the row apartments and the Club House. We were commissioned to create new residential buildings which take an equally radical approach in its form and ecology.
After identifying the characteristics and opportunities of the program, the plot and the surroundings, we solved all functional, formal and contextual aspects of all destinies, always introducing new technologies to design these unique premium towers, road apartments with undulated terraces and ultimate design for affordable and EWS units. Computer design software helped us to arrive to the final solution and to all the previous alternative proposals. We integrated contemporary design with Indian traditions, creating a unique architecture with an exclusive interior design, always looking at the importance of views along, from and into the different spaces of all buildings. The different designs up from modular parts will be ingeniously constructed in the different apartments, terraces and rooftops, socializing spaces all around. The design evolved to maximize views towards the lake and the forest, both in affordable units as well as premium apartments.
A challenging aspect of the design was accommodating the strict requirements of TATA HOUSING as regards the layout of units within changing envelopes in the different residential units, from EWS to PREMIUM row apartments. The rational modules which track their way up through the entire building only change at the different facades, incorporating terraces and green vegetation all around. Unique clubhouses with ultimate recreational amenities incorporated in their different levels are connected to the surrounding gardens where tennis courts, playing fields and swimming pools are located. We took the initiative to conserve resources and put green building principles into practice in recreational facilities, in order to achieve LEED Green Building Certification for the whole complex. Green building principles are already considered in the preliminary stages of our design process, reducing life cycle costs as well as building costs. As green principles were employed in the design process, all the buyers will be benefited, as well as future generations.
The six residential 32-to-27-story premium towers with highly innovative design occupy a semicircular location, overlooking the lake, the row apartments and the clubhouse. All Premium units have great views towards the south and north orientations, as well as Affordable and EWS apartments. Daylight is drawn into the different residential units and the mall below, located beside the highway and the main entrance. A viewing gallery towards the surroundings and beyond will be offered in all residential units -premium, row apartments, affordable and EWS. All VAASTU principles were incorporated in the design of our master plan and different buildings. This Master plan aims to improve pedestrian and vehicle traffic and enjoyment of the area while enhancing the settings of the buildings, lake, plazas and the park, creating more green spaces in the process.
A project of this kind is a balancing act, which must promote genuinely integrated solutions to cater for the many needs of the owners and visitors, and can be ecologically-sensitive and strive towards sustainability. As architects, with an eye on the potential of the site, it seemed obvious that in a mixed residential development the premium flats should share the best views towards the park and the lake. In all the residential units, whether they are in a second or a tenth story, you can look out across the Indian skyline, having a sublime contact with the sky and the weather. The skyline is constantly fascinating and punctuated by a surprising amount of greenery.
