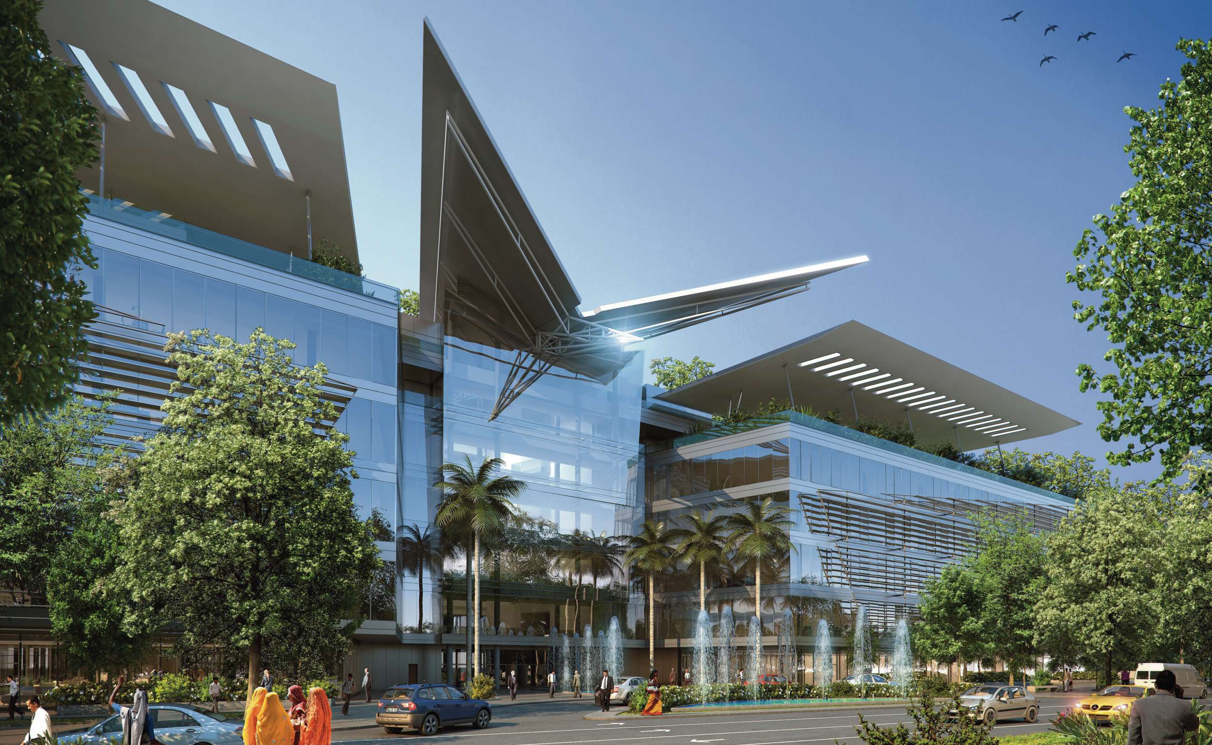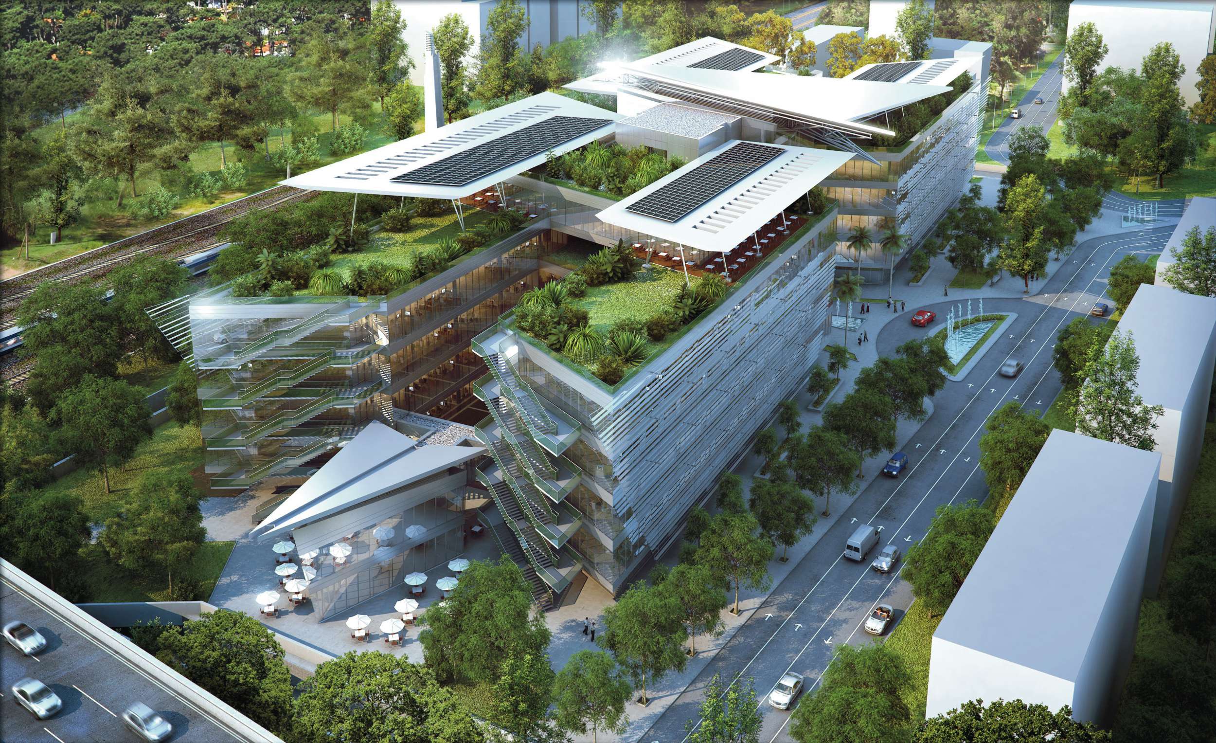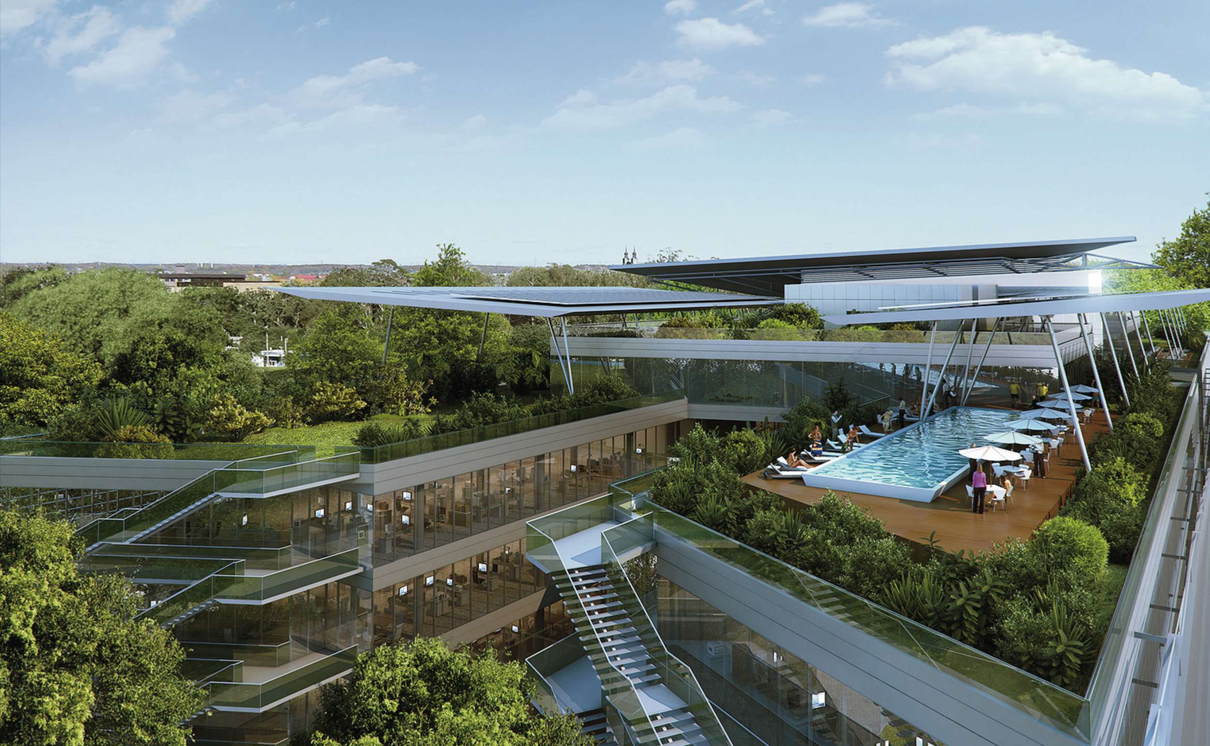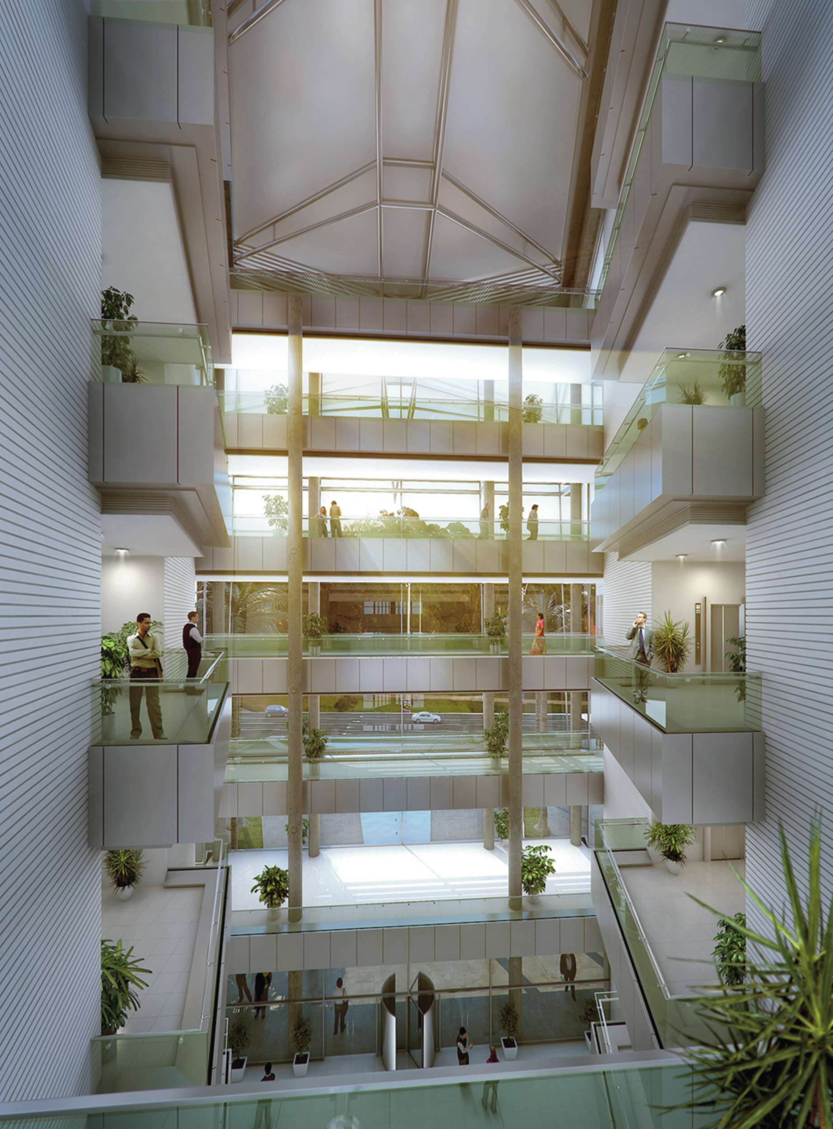TATA Housing Andheri
- LocationMumbai, Maharashtra
- CountryIndia
- ClientTATA
- Date2008
- PracticeCarlos Ott Architects in association with Carlos Ponce de Leon Architects
- TypeMixed Use
- StatusConcept Design
This project brings together the concepts of sustainability and mixed-use inner-city development to maximize the potential of both.
Read More
The design for international firm TATA HOUSING COMPANY in Andheri, Mumbai, India, set out to challenge preconceived ideas about the business of speculative office buildings with the requirements of different key tenants, and demonstrated that a building can be sensitive to its context and still generate a memorable image.
The scheme utilized the full potential of the site by situating parking levels on the basement of the building, and creating a full commercial atrium that connects the two volumes, soaring through the ten stories of the building, to draw daylight and diffused sunlight down into the office spaces and commercial areas.
The atrium is also the focus of the internal circulation of the building, acting as both a physical and a social heart. The interaction is further encouraged through balconies in the atrium, which allow visitors and tenants to view all levels without impeding operations.
Perimeter offices are naturally ventilated, while those lining the atrium are ventilated with displacement air, introduced through floor outlets. Individually controlled louver glass and metal louvers shade all elevations for each office.
This project brings together the concepts of sustainability and mixed-use inner-city development to maximize the potential of both. Seismic performance was another key concern for the designers and the building will contain highly sensitive equipment. The building employs a concrete shear-wall structural system.
The scheme utilized the full potential of the site by situating parking levels on the basement of the building, and creating a full commercial atrium that connects the two volumes, soaring through the ten stories of the building, to draw daylight and diffused sunlight down into the office spaces and commercial areas.
The atrium is also the focus of the internal circulation of the building, acting as both a physical and a social heart. The interaction is further encouraged through balconies in the atrium, which allow visitors and tenants to view all levels without impeding operations.
Perimeter offices are naturally ventilated, while those lining the atrium are ventilated with displacement air, introduced through floor outlets. Individually controlled louver glass and metal louvers shade all elevations for each office.
This project brings together the concepts of sustainability and mixed-use inner-city development to maximize the potential of both. Seismic performance was another key concern for the designers and the building will contain highly sensitive equipment. The building employs a concrete shear-wall structural system.





