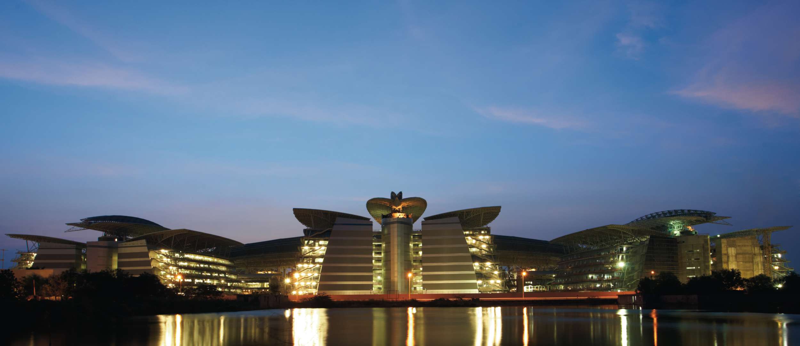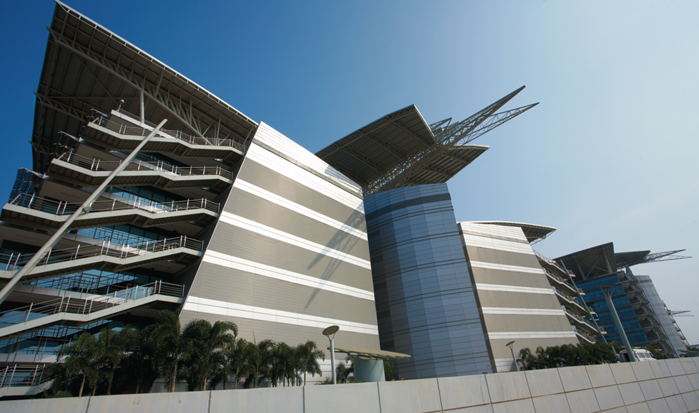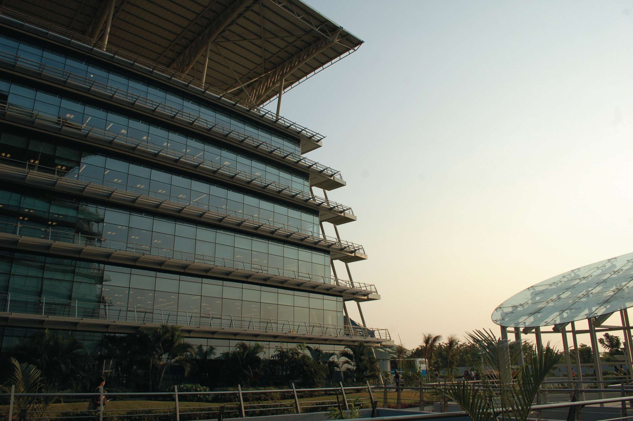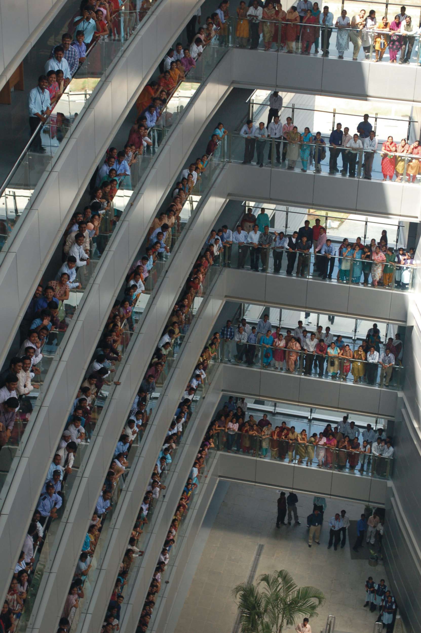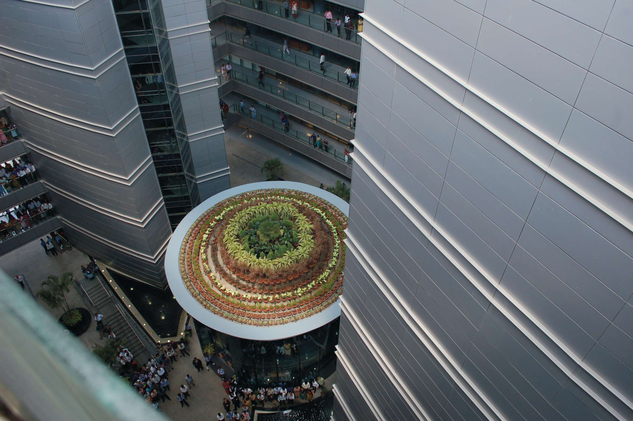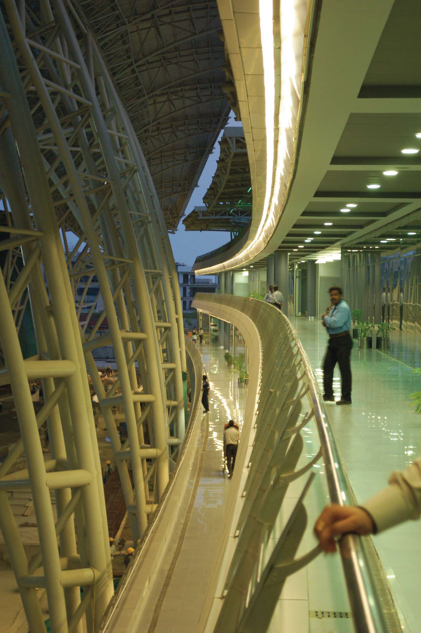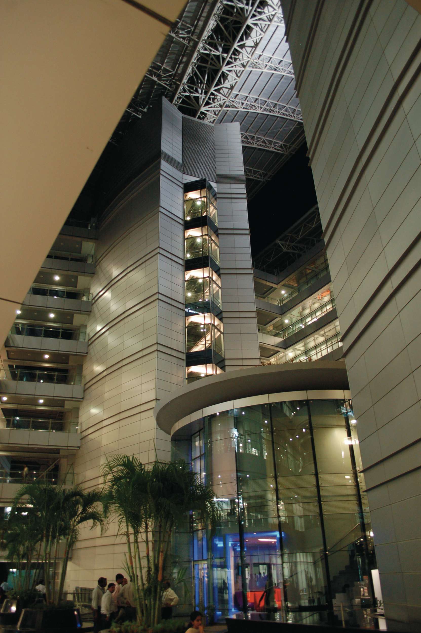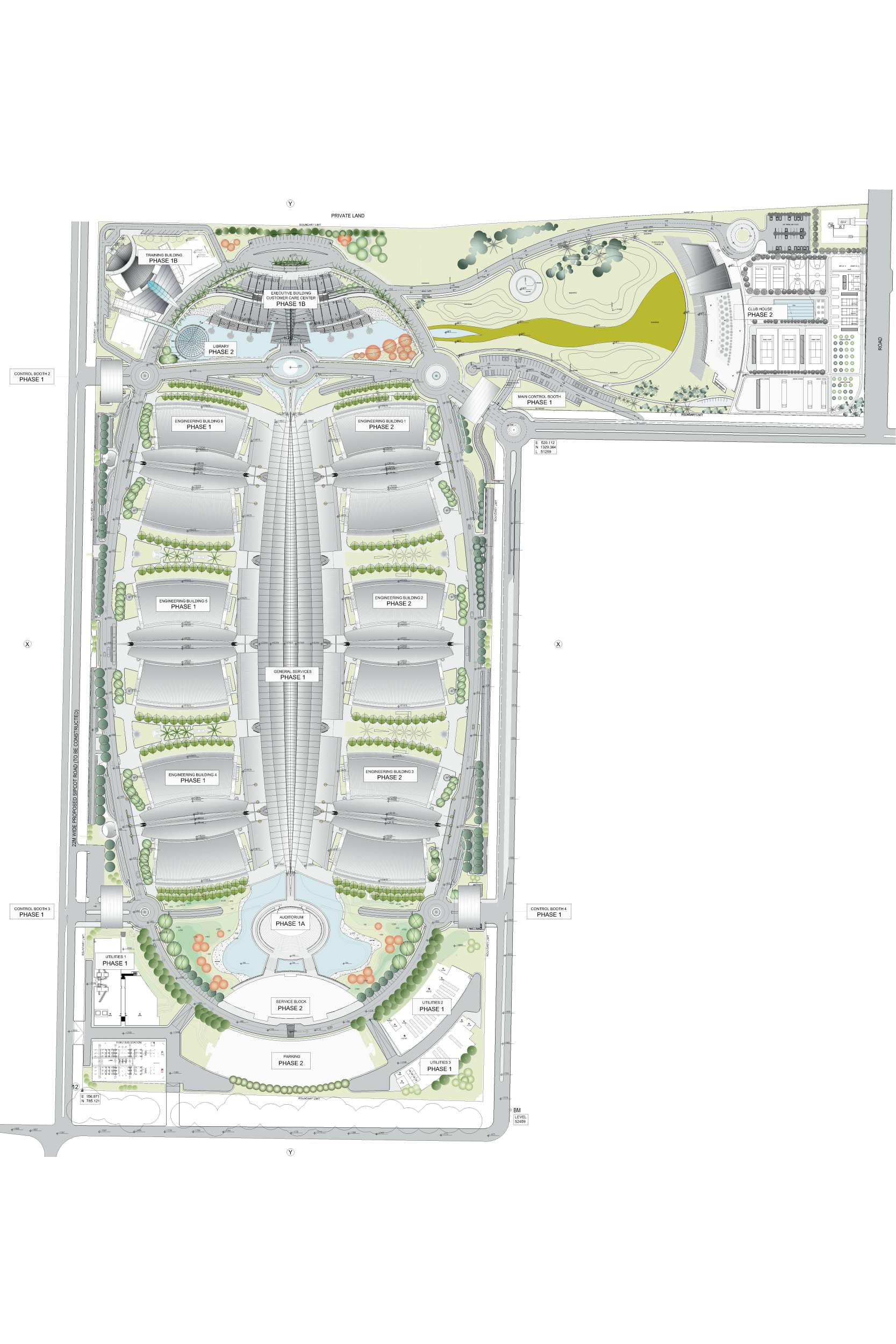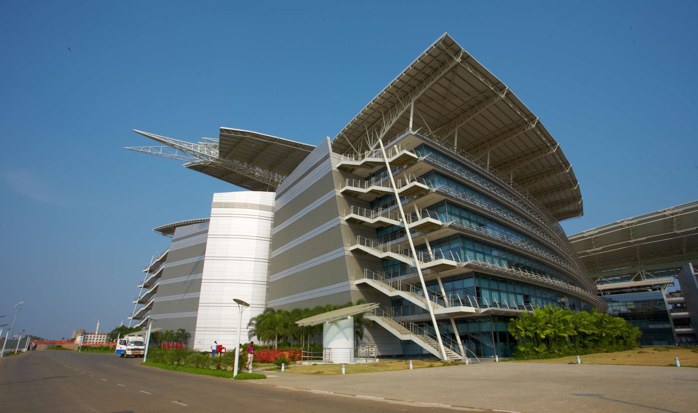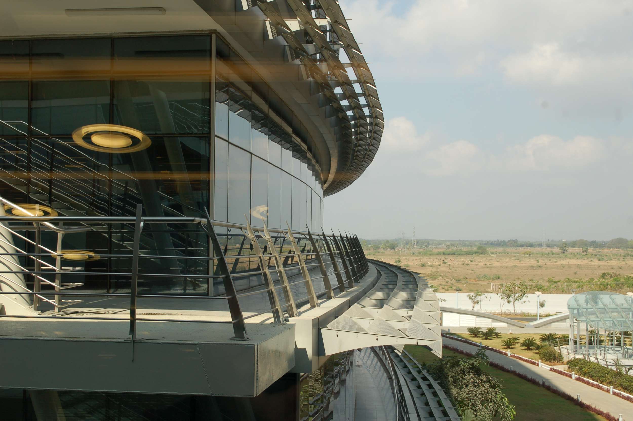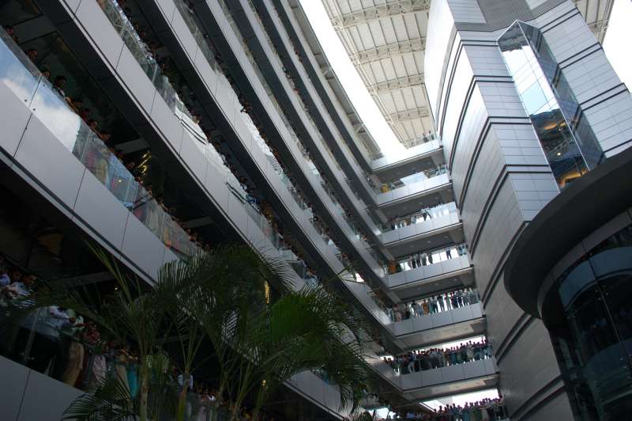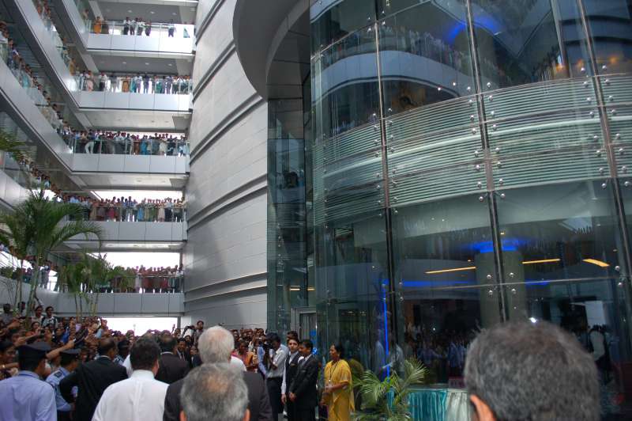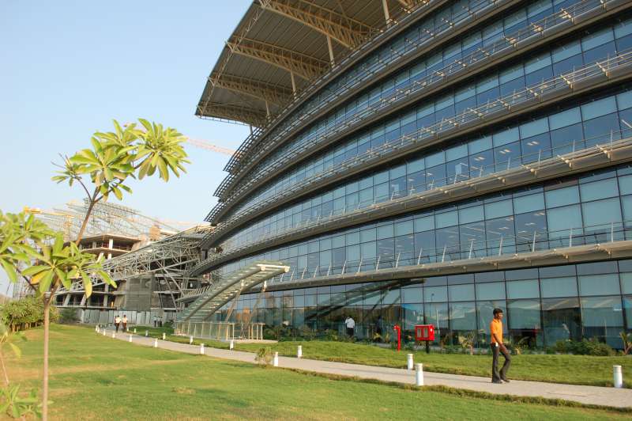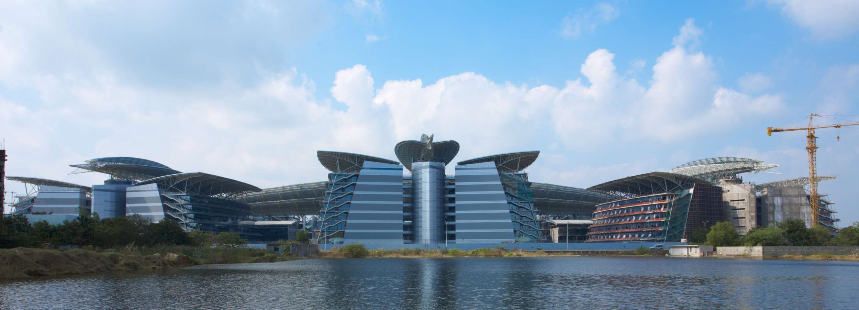Siruseri TCS IT Park
- LocationChennai, Tamil Nadu
- CountryIndia
- ClientTATA
- Date2004
- PracticeCarlos Ott Architects in association with Carlos Ponce de Leon Architects
- TypeCorporate
- StatusCompleted
The Siruseri TCS IT Park is the largest IT facility in all Asian regions. Intelligently designed and developed in an eco-friendly way, this innovative design demonstrates environmentally-friendly processes, techniques and systems to meet the requisites for energy-efficient buildings.
Read More
A master plan for Siruseri Techno Park Chennai was established by State Industries Promotion Corporation of Tamil Nadu (SIPCOT) Limited, as part of the development of small, medium and large scale industries in Tamil Nadu, India. Located south-east of the main city, Siruseri has become the techno park heart of Chennai and is now home to many regional and multinational headquarters.
The project stands on a sprawling 70 acres (28 Ha) plot, with 5 million sq. feet building facilities. The Master plan and complete Architectural and Interior design was done by the Uruguayan Architectural firm Carlos Ott Architects in association with Carlos Ponce de León Architects. The Siruseri TCS IT Park is the largest IT facility in all Asian regions. Intelligently designed and developed in an eco-friendly way, this innovative design demonstrates environmentally-friendly processes, techniques and systems to meet the requisites for energy-efficient buildings, ISO 14001 certifications, zero waste disposals, carbon footprint offset, etc. The Siruseri Campus already applied for Leadership in Energy & Environmental Design (LEED) Certification for Platinum and Gold ratings.
The project is an iconic development in the cyber corridor, distinct in style, grandeur and aesthetics. The architecture is unique, the buildings are engineering marvels, the construction methodology is novel, and the facilities are a cut above the rest. The complex is distinctive in the way it blends both business and lifestyle statements. It combines elements of traditional Indian architecture with modern design. A bird’s-eye view of the complex resembles butterfly wings intertwined with a central spine, while laterally the composition reminds of the architecture of Indian temples. Working in a highly inspired mode, the designers have included features meant to inspire creativity and harmony in associates’ work life on campus.
The complex is also notable for its microclimate performance based on an open atrium office buildings, giving a naturally ventilated system, and emphasizing on energy-efficient and environmental methods. An ecological stream beneath a large overhanging canopy of 400 meters provides a natural cooling system and the pond makes an important environmental contribution.
The campus locates 12 software engineering buildings on a lavish scale, varying in height (eight of 5 stories and four of 7), and will home 22,000 IT professionals plus 8,000 other professionals. They will be located 6 in each side of the central spine which is 400 meters long and 42 meters high. Each block has two wings connected through bridges leading to the two central core structures which house the elevator lobby. The two wings and the cores structures are covered with expansive umbrella structures which, when viewed from above, resemble a large butterfly. The “central spine”, a remarkable architectural feature, is a mind-boggling structure, covered with a multiple 3-dimensional umbrella structure. With water bodies, palm trees and landscaping, this central spine will be an area for associates to relax.
At one end of the central spine stands the elegant and executive customer briefing block, with a towering structure rising from within. With a distinct design, this will be a signature building lording over the entire campus. The tower, as a cornerstone of TCS, will be the highest (130 meters high) in southern India and could provide breathtaking panoramic views of the zone.
The project stands on a sprawling 70 acres (28 Ha) plot, with 5 million sq. feet building facilities. The Master plan and complete Architectural and Interior design was done by the Uruguayan Architectural firm Carlos Ott Architects in association with Carlos Ponce de León Architects. The Siruseri TCS IT Park is the largest IT facility in all Asian regions. Intelligently designed and developed in an eco-friendly way, this innovative design demonstrates environmentally-friendly processes, techniques and systems to meet the requisites for energy-efficient buildings, ISO 14001 certifications, zero waste disposals, carbon footprint offset, etc. The Siruseri Campus already applied for Leadership in Energy & Environmental Design (LEED) Certification for Platinum and Gold ratings.
The project is an iconic development in the cyber corridor, distinct in style, grandeur and aesthetics. The architecture is unique, the buildings are engineering marvels, the construction methodology is novel, and the facilities are a cut above the rest. The complex is distinctive in the way it blends both business and lifestyle statements. It combines elements of traditional Indian architecture with modern design. A bird’s-eye view of the complex resembles butterfly wings intertwined with a central spine, while laterally the composition reminds of the architecture of Indian temples. Working in a highly inspired mode, the designers have included features meant to inspire creativity and harmony in associates’ work life on campus.
The complex is also notable for its microclimate performance based on an open atrium office buildings, giving a naturally ventilated system, and emphasizing on energy-efficient and environmental methods. An ecological stream beneath a large overhanging canopy of 400 meters provides a natural cooling system and the pond makes an important environmental contribution.
The campus locates 12 software engineering buildings on a lavish scale, varying in height (eight of 5 stories and four of 7), and will home 22,000 IT professionals plus 8,000 other professionals. They will be located 6 in each side of the central spine which is 400 meters long and 42 meters high. Each block has two wings connected through bridges leading to the two central core structures which house the elevator lobby. The two wings and the cores structures are covered with expansive umbrella structures which, when viewed from above, resemble a large butterfly. The “central spine”, a remarkable architectural feature, is a mind-boggling structure, covered with a multiple 3-dimensional umbrella structure. With water bodies, palm trees and landscaping, this central spine will be an area for associates to relax.
At one end of the central spine stands the elegant and executive customer briefing block, with a towering structure rising from within. With a distinct design, this will be a signature building lording over the entire campus. The tower, as a cornerstone of TCS, will be the highest (130 meters high) in southern India and could provide breathtaking panoramic views of the zone.
