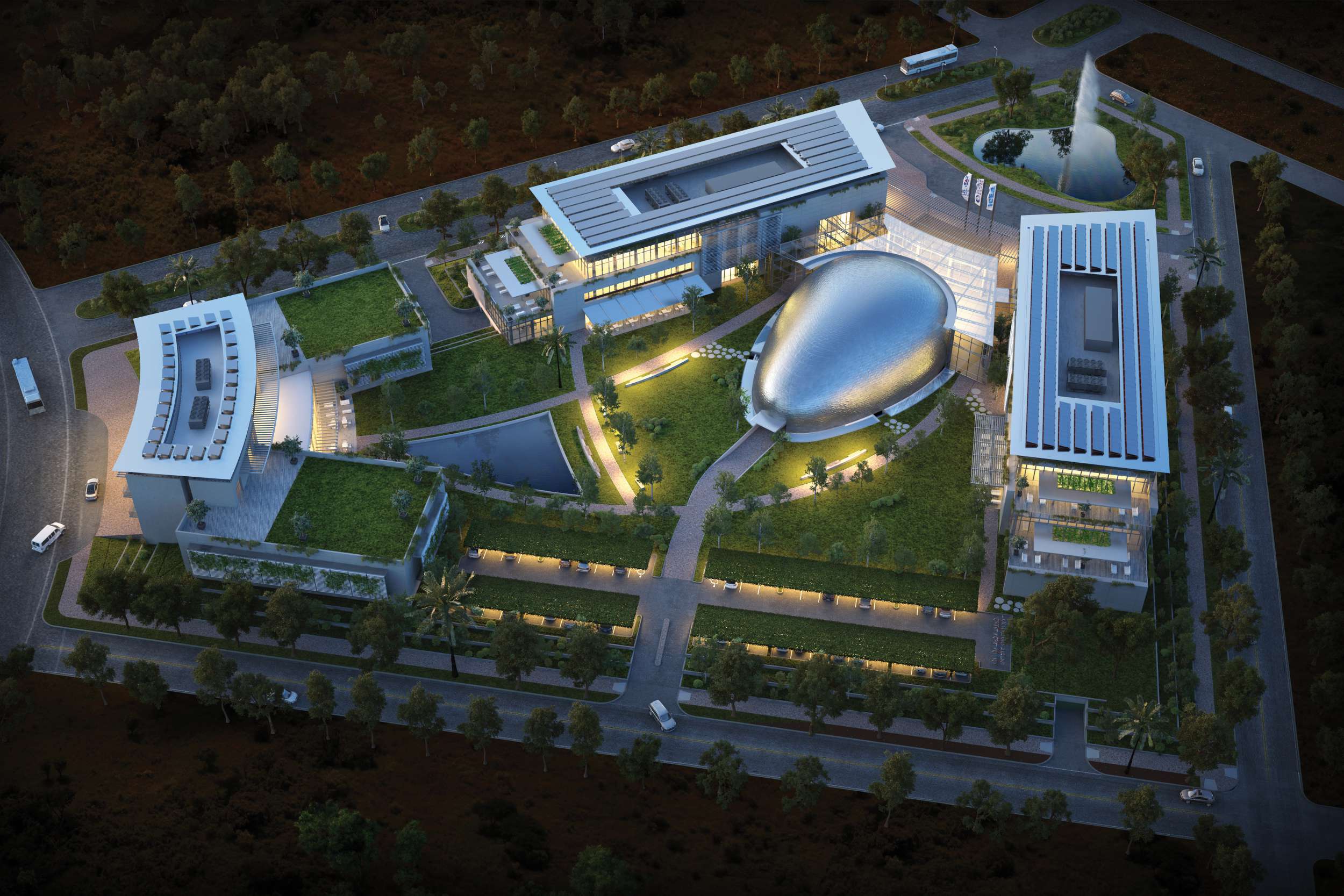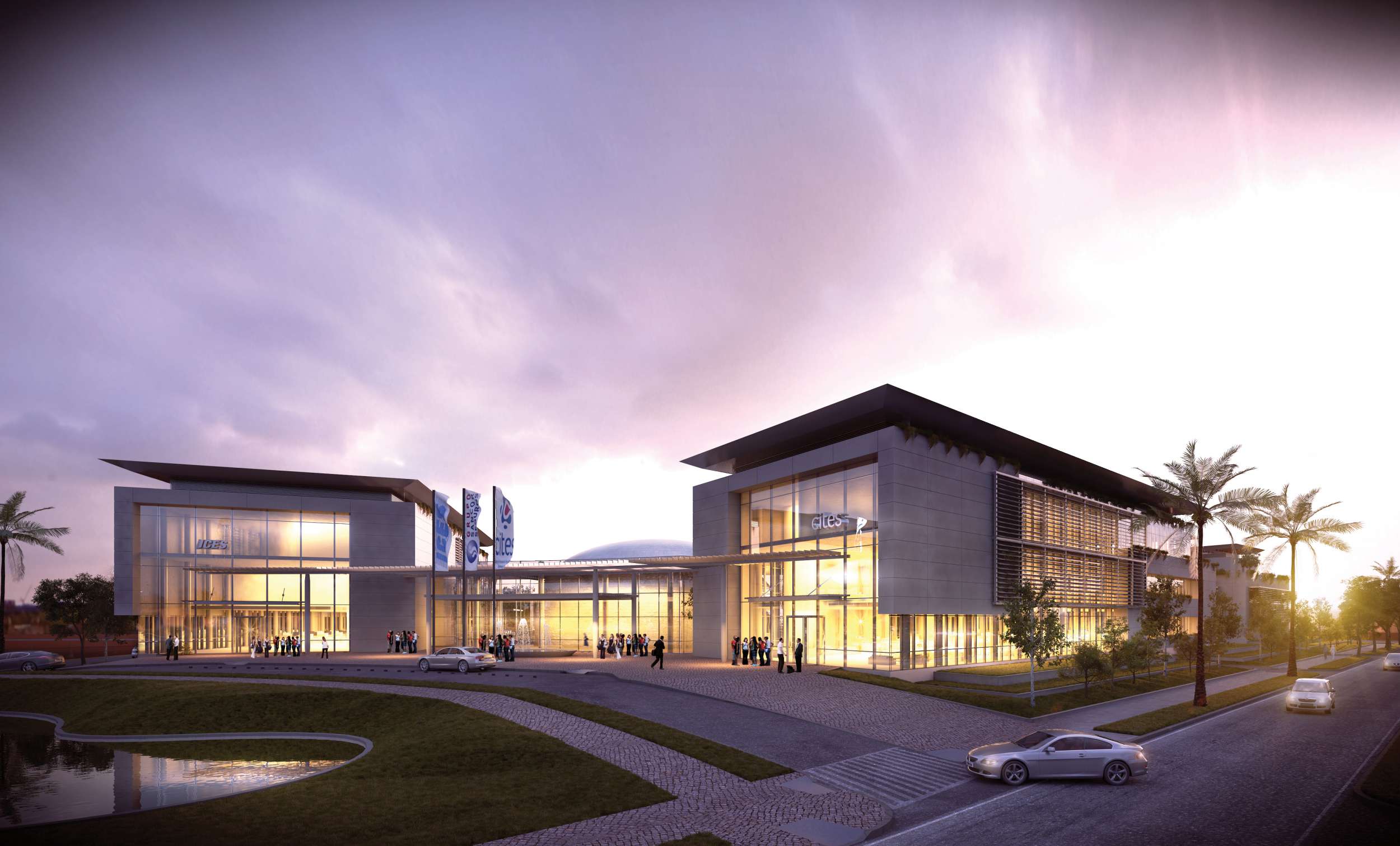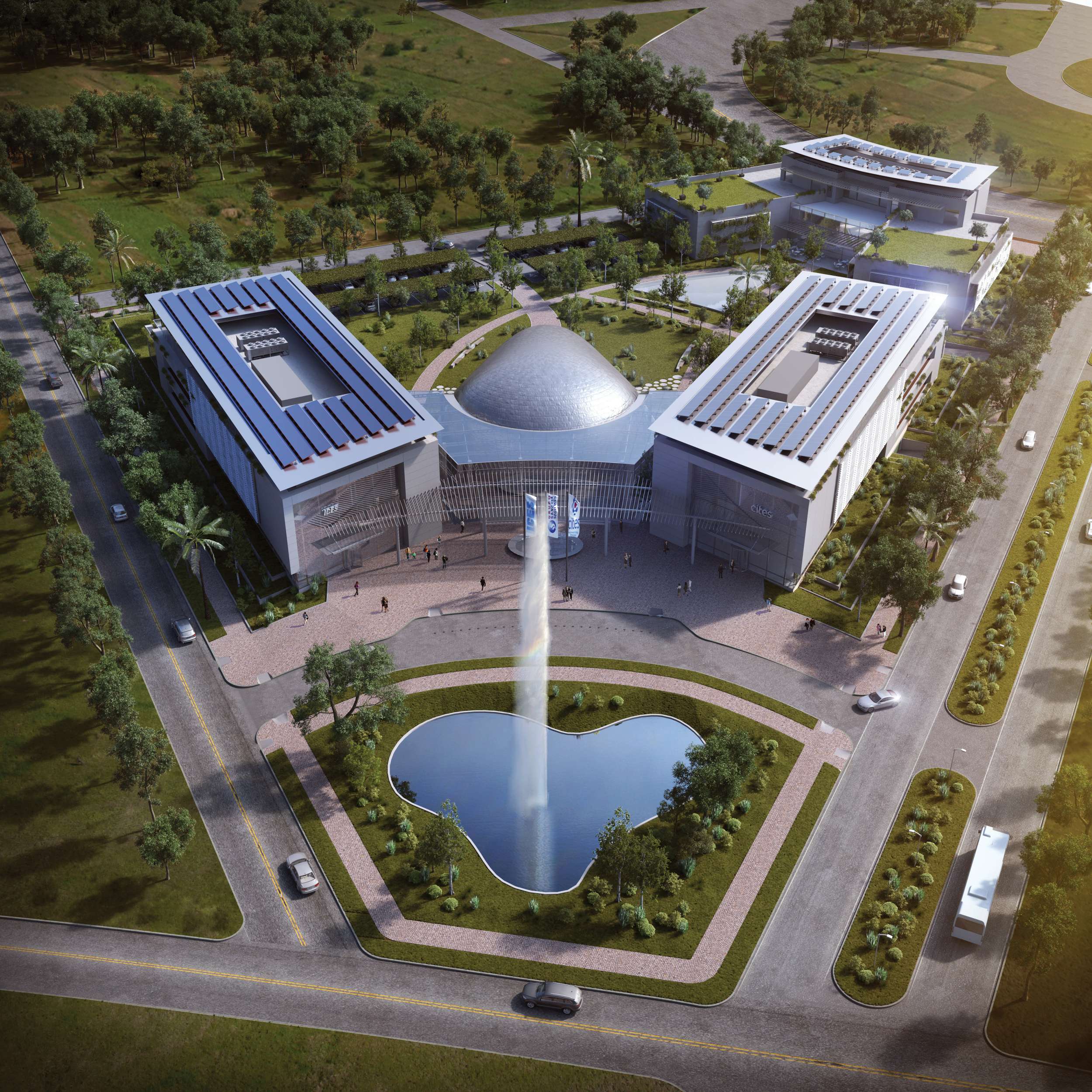Sancor Campus
- LocationSunchales, Santa Fe Province
- CountryArgentina
- ClientSancor Seguros
- Date2018
- PracticeJuan Diego Vecino Architects in association with Ponce de León Architects
- TypeEducational, Corporate
- StatusIn Development
The Scientific, Technological And Educational Campus located in Santa Fe, Argentina, seeks to inspire a spirit of creating a social and educational life of permanent interaction among its different users. Several aspects, such as sustainability, accessibility, environmental impact, maintenance and security, were taken into account for our proposal.
Read More
This project implies a visionary interpretation of openness and flexibility regarding the size of the different volumes, as well as the areas that compose the different buildings. This is consistent with Sancor’s spirit to create a real life environment, stimulating students and researchers to gradually assume responsibilities about their own learning and to work in teams or individually.
Buildings were arranged in a way such that they keep their individual identity but yet form part of the same arrangement. Both institutions can share collective facilities, which will reduce security, maintenance and cleaning costs.
We designed buildings that will be constructed as an integral part of the landscape, producing an environment where nature and technology are essentially connected. In order to achieve a larger integration of the buildings to the landscape, linear structures were adapted, which enhances contact with the outside to the maximum.
The green Campus, which became the “agora” of the project, brings together crosswalks that allow users to move to the area located along the roundabout that will face the commercial areas of urbanization. We propose that this sector gathers sports installations, an indoor semi-Olympic size swimming pool and a multipurpose gymnasium, which come together with the area designed to accommodate teachers and students who live within the Campus for periods that will depend on the activities they develop. In this sector, we plan to place a cafeteria, where researchers, teachers, students, employees and visitors can socialize, which will have a double height space covered with an outer expansion of unique features, allowing to view the Campus in all its magnitude, brought together by green areas and an artificial lake that also serves to collect rainwater, which will help with the irrigation of green areas in dry seasons.
Nature or green appears as a representation of a lifestyle that we long to recover, in which we recover representative, subjective values and allow uncertainty, and that are evident in a design that seeks the highest quality and spaciousness of recreational areas. This project seeks to integrate life in a new urban development in harmony with the natural world. Its value comes from the effort in communicating this change of paradigm between culture and nature.
The buildings were design to minimize the need for additional energy for thermal purposes. Residual heat, refrigeration and load of ventilation will be very low, so that the electrical energy demand can be met by means of renewable energies. Interior spaces of the buildings have been configured to make use of several strategies for thermal conditioning, as a way to demonstrate alternatives to conventional systems.
Buildings were arranged in a way such that they keep their individual identity but yet form part of the same arrangement. Both institutions can share collective facilities, which will reduce security, maintenance and cleaning costs.
We designed buildings that will be constructed as an integral part of the landscape, producing an environment where nature and technology are essentially connected. In order to achieve a larger integration of the buildings to the landscape, linear structures were adapted, which enhances contact with the outside to the maximum.
The green Campus, which became the “agora” of the project, brings together crosswalks that allow users to move to the area located along the roundabout that will face the commercial areas of urbanization. We propose that this sector gathers sports installations, an indoor semi-Olympic size swimming pool and a multipurpose gymnasium, which come together with the area designed to accommodate teachers and students who live within the Campus for periods that will depend on the activities they develop. In this sector, we plan to place a cafeteria, where researchers, teachers, students, employees and visitors can socialize, which will have a double height space covered with an outer expansion of unique features, allowing to view the Campus in all its magnitude, brought together by green areas and an artificial lake that also serves to collect rainwater, which will help with the irrigation of green areas in dry seasons.
Nature or green appears as a representation of a lifestyle that we long to recover, in which we recover representative, subjective values and allow uncertainty, and that are evident in a design that seeks the highest quality and spaciousness of recreational areas. This project seeks to integrate life in a new urban development in harmony with the natural world. Its value comes from the effort in communicating this change of paradigm between culture and nature.
The buildings were design to minimize the need for additional energy for thermal purposes. Residual heat, refrigeration and load of ventilation will be very low, so that the electrical energy demand can be met by means of renewable energies. Interior spaces of the buildings have been configured to make use of several strategies for thermal conditioning, as a way to demonstrate alternatives to conventional systems.




