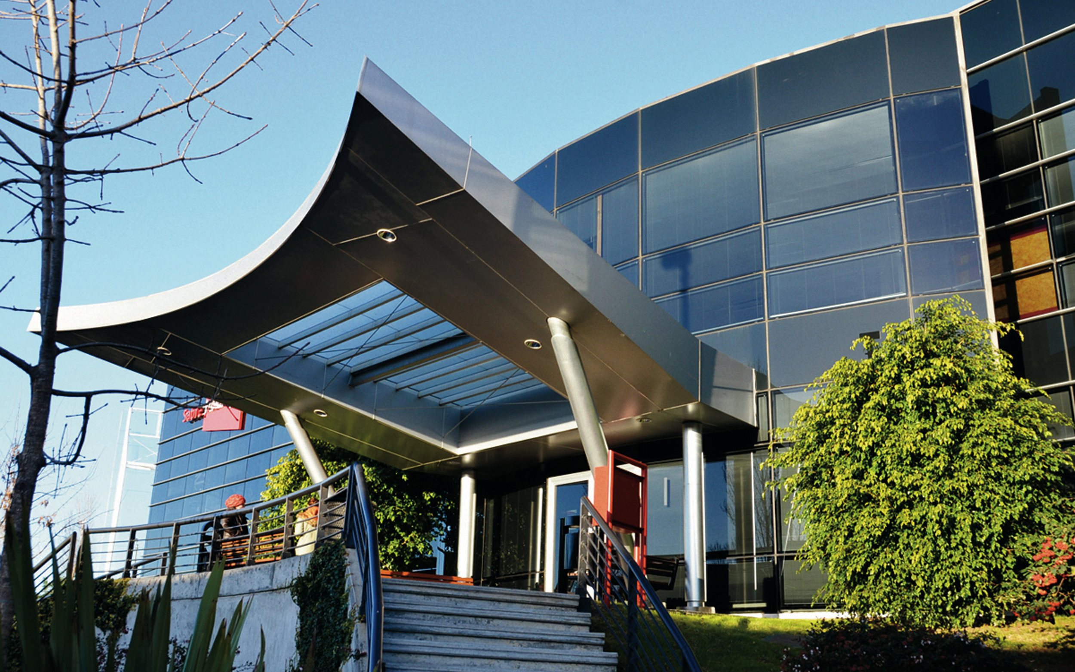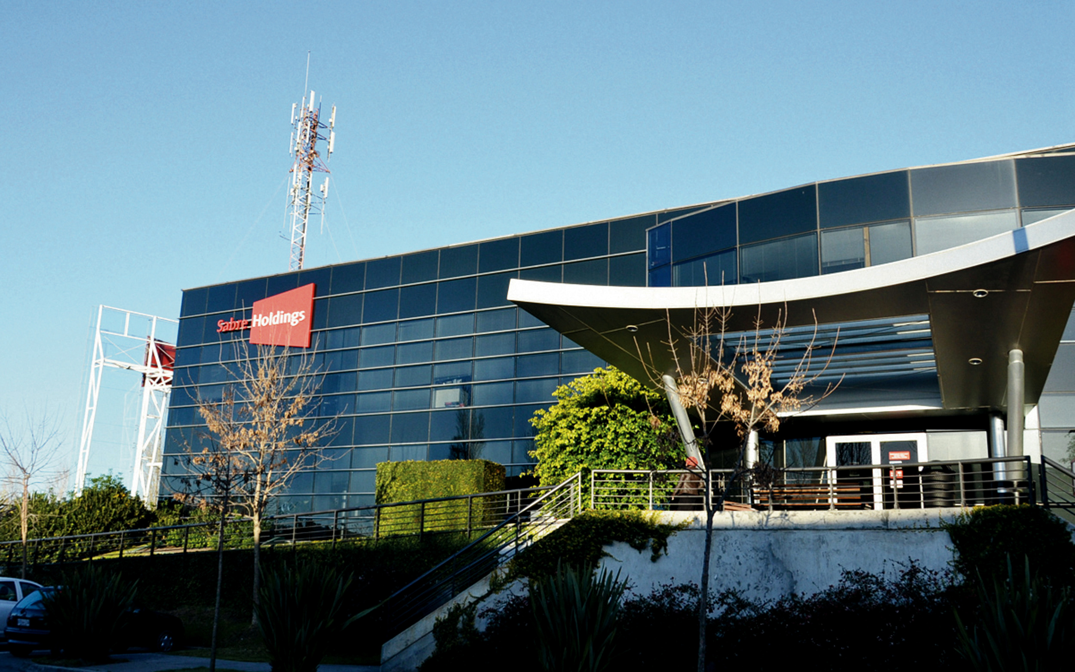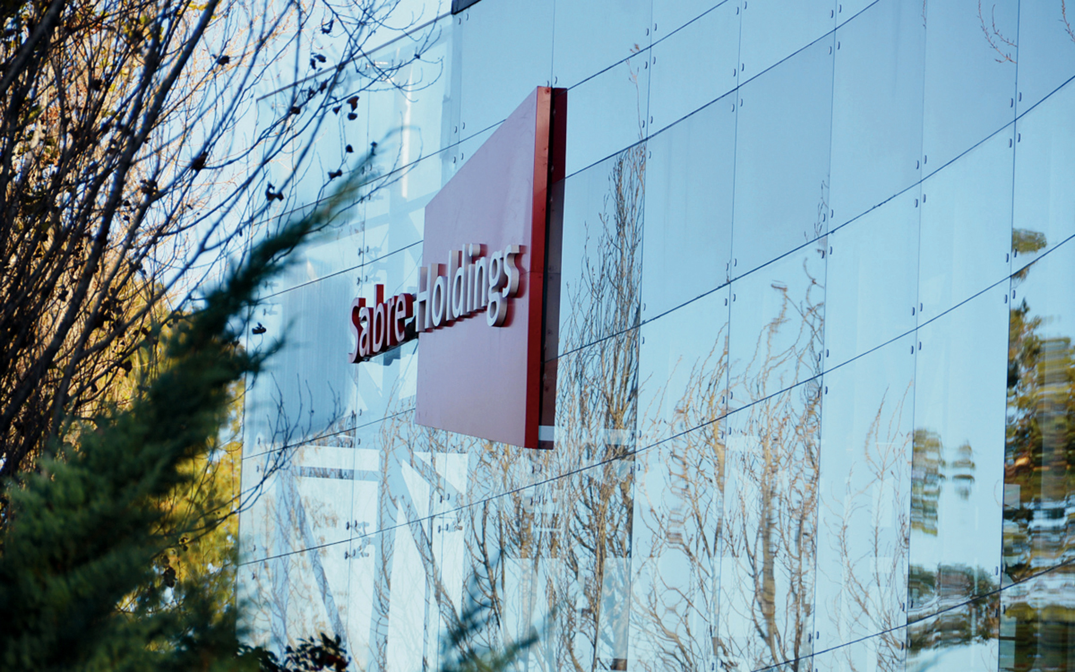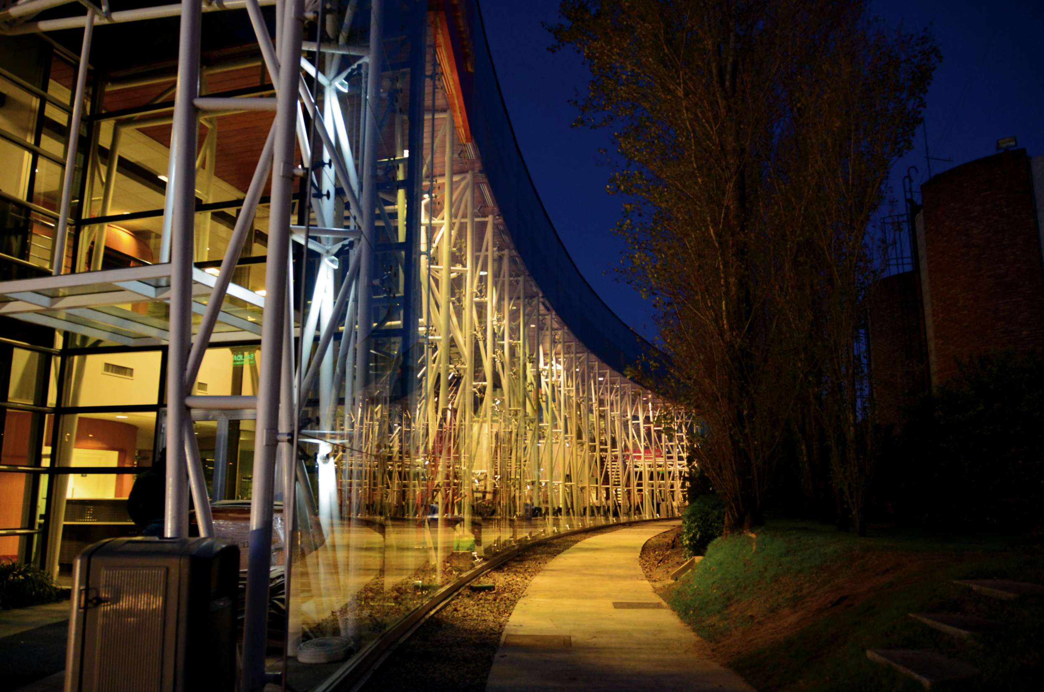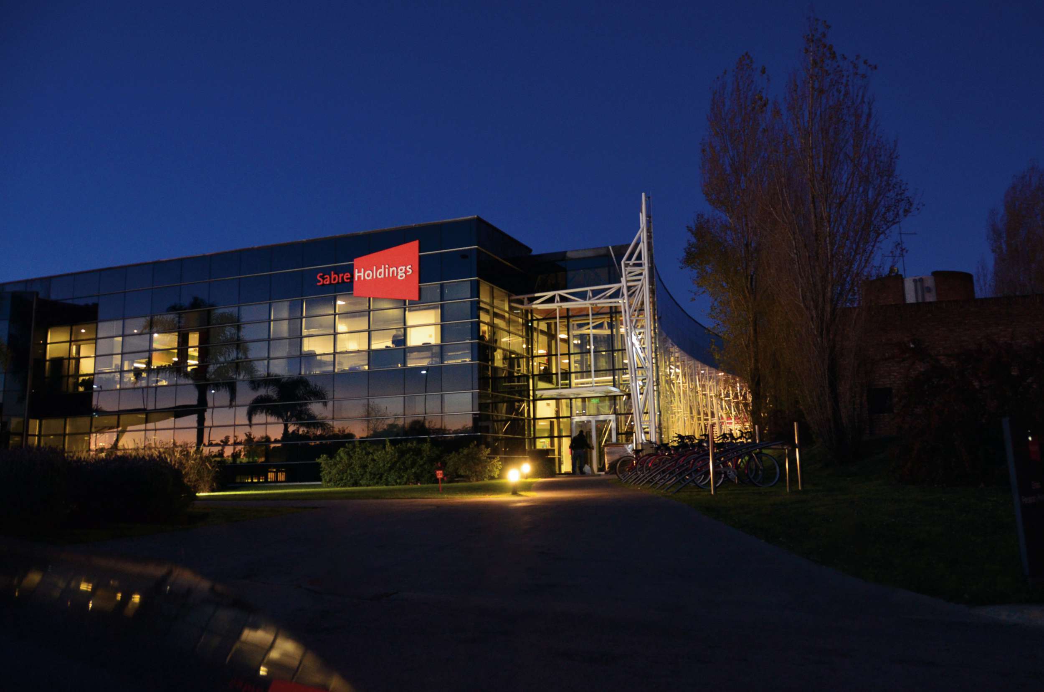Sabre Holdings
- LocationMontevideo, Montevideo Department
- CountryUruguay
- ClientZonamerica / Sabre Holdings
- Date2005
- PracticePonce de Leon Architects
- TypeCorporate
- StatusCompleted
As demand for office space continues to grow worldwide, call centers are finding global standard services in Zonamerica. Building 400, an existing logistic warehouse, has been refurbished for Sabre Holdings.
Read More
This client demanded very tight time schedules from our office and Zonamerica. Only 4 months for a 5,400 m2 building, including design and construction. A new mezzanine divided the old warehouse in two levels. The facades were entirely glazed and a skylight was opened promoting transparency and natural light.
Open office spaces allowed flexibility for interior design marked by curved forms in double heights, and details of bamboo, cactus and a fountain increased green presence inside the building. The south elevation was completely opened attaching a 90-meter-long breathtaking glass curved plane. Cast steel finger fixing hardware supports the glass panels.
Open office spaces allowed flexibility for interior design marked by curved forms in double heights, and details of bamboo, cactus and a fountain increased green presence inside the building. The south elevation was completely opened attaching a 90-meter-long breathtaking glass curved plane. Cast steel finger fixing hardware supports the glass panels.
