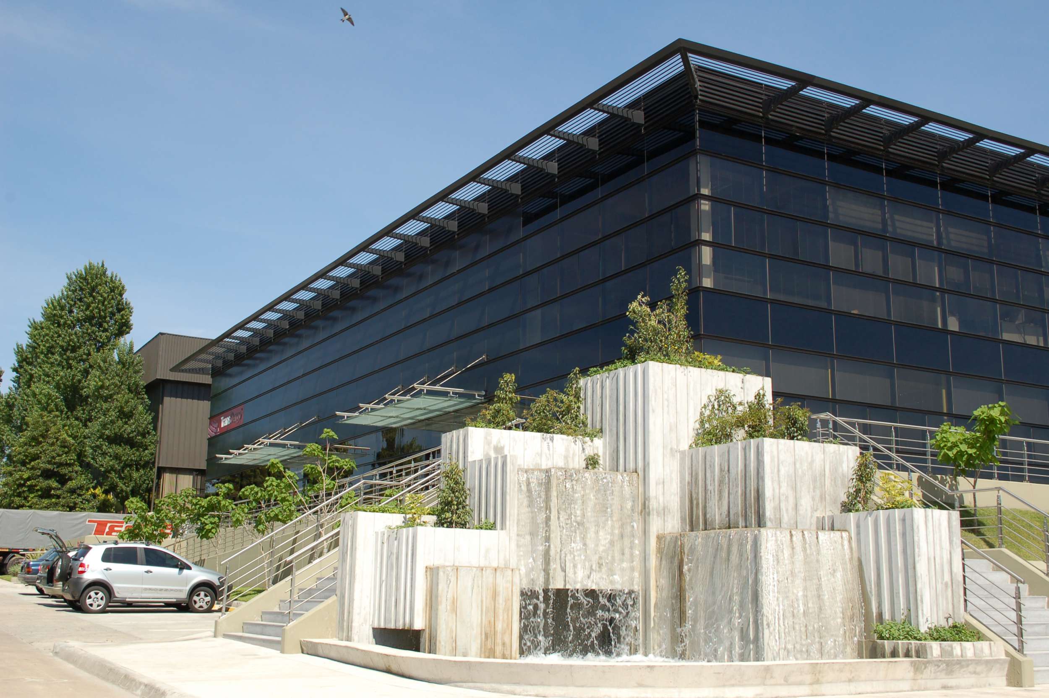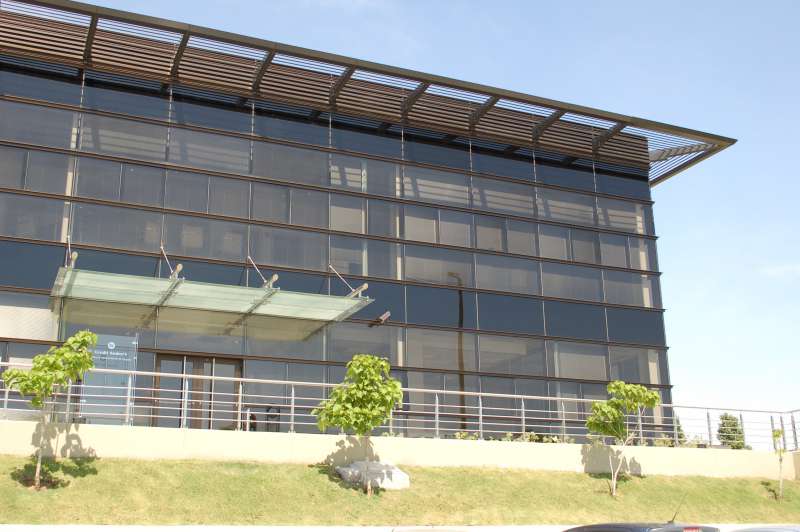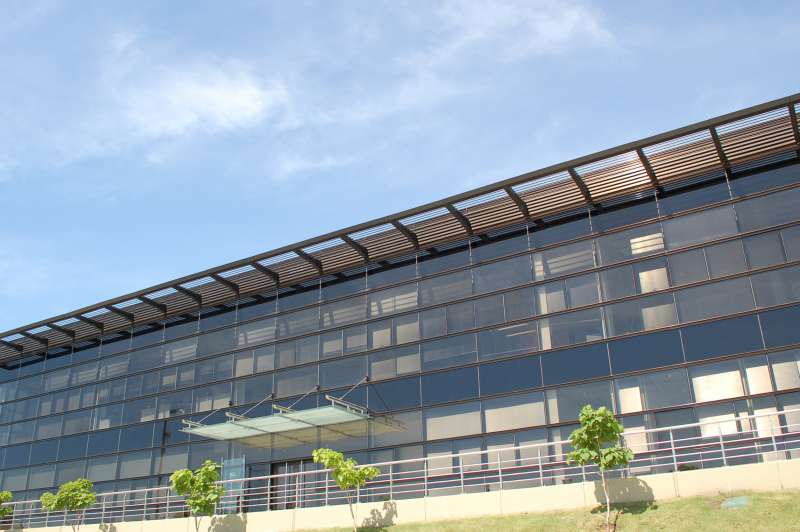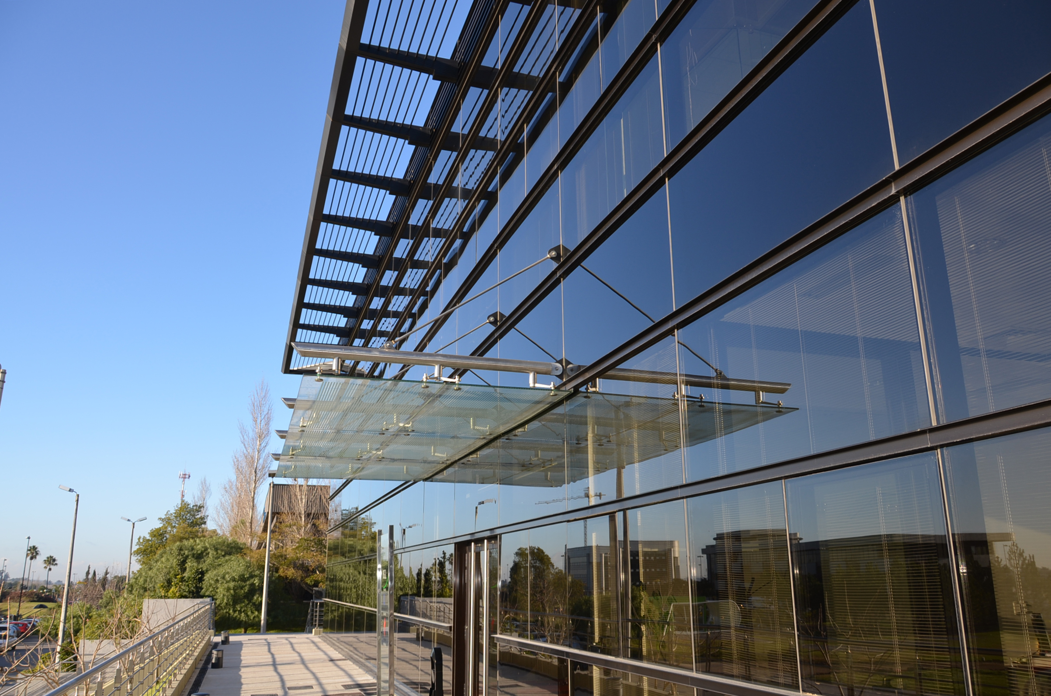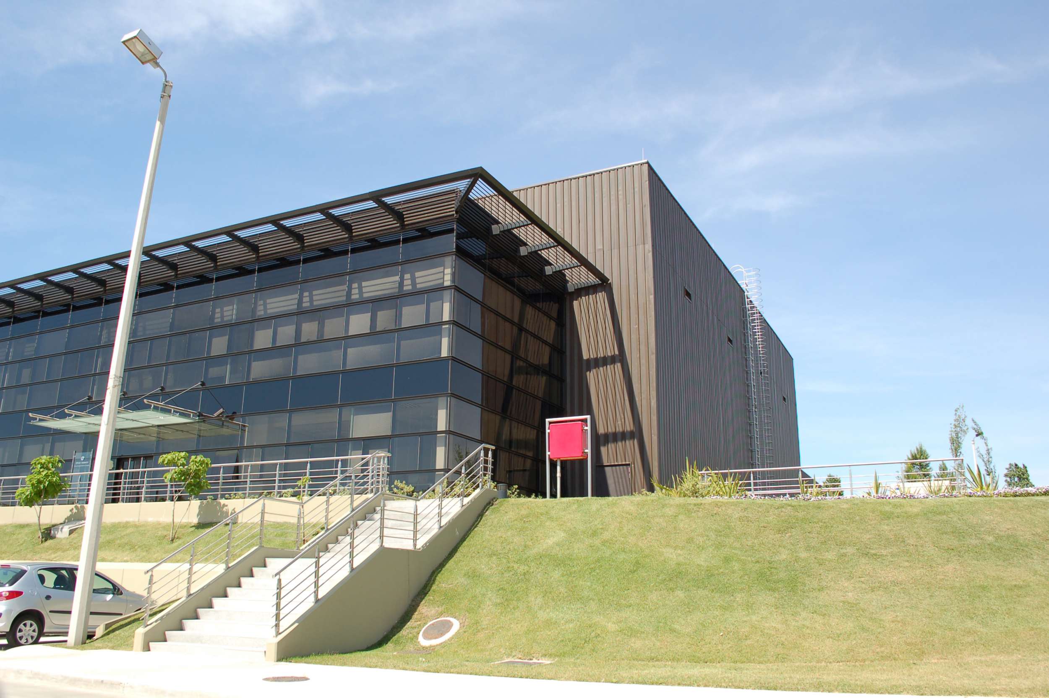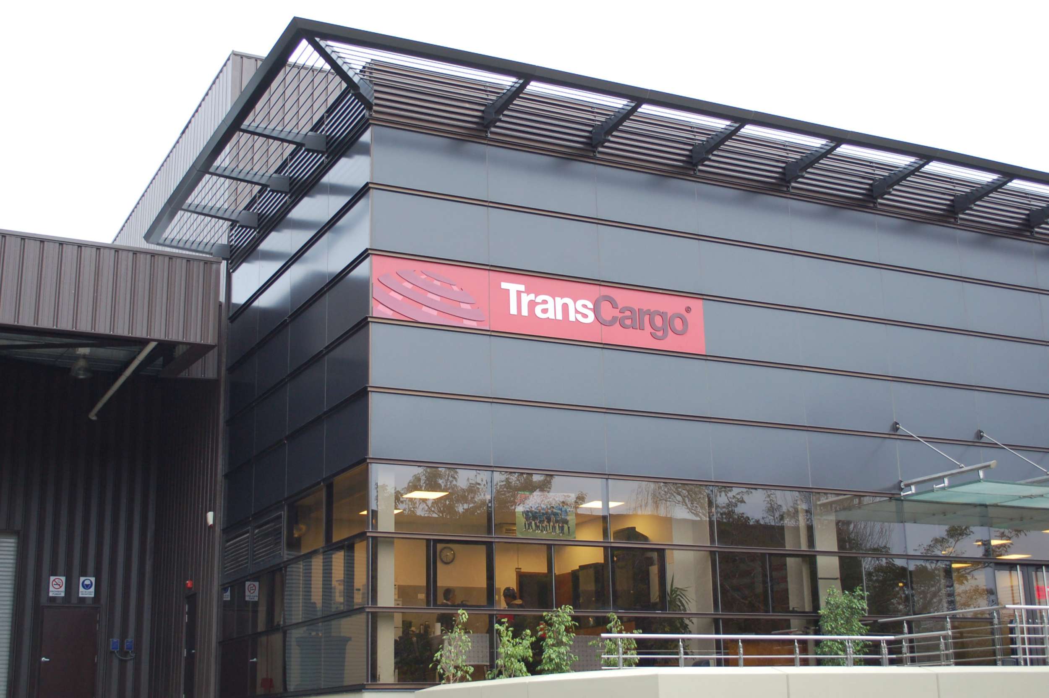Quantum
- CountryUruguay
- ClientZonamerica
- Date2010
- PracticePonce de Leon Architects
- TypeCorporate
- StatusCompleted
Read More
Designed as a request by Transcargo, a logistic tenant, this expansion will duplicate the existing warehouse area and will provide location for new Transcargo offices and new office rentable space. In order to adapt to the existing lot slope, the addition will be at a lower level thus allowing 12 meters height at the warehouse.
In order to establish the difference between existing and new facilities, a lower building will act as a connector while holding the loading dock with its canopy. The warehouse activity will operate through this lower building, with covered access for trucks from north and south ends. The new building facades to the streets express the office function by an aluminum and glass curtain wall and insulated panels finishing, crowned by a modern aluminum trellis. This sector is divided through a mezzanine against south and east elevations. Transcargo offices will be located under the South mezzanine and the East area will be divided into three units occupying ground and first floor, connected by steel and glass staircases.
Pedestrian access from both parking lots at street level will take place through both granite stairs and a handicapped ramp. The expansion will have the same brown steel sheeting as the existing building in order to achieve homogeneity. The dock area canopy at the existing building will be continued to act as a unifying ribbon between both buildings. At the same time, new materials will stress the difference in time and function between the existing and the new.
In order to establish the difference between existing and new facilities, a lower building will act as a connector while holding the loading dock with its canopy. The warehouse activity will operate through this lower building, with covered access for trucks from north and south ends. The new building facades to the streets express the office function by an aluminum and glass curtain wall and insulated panels finishing, crowned by a modern aluminum trellis. This sector is divided through a mezzanine against south and east elevations. Transcargo offices will be located under the South mezzanine and the East area will be divided into three units occupying ground and first floor, connected by steel and glass staircases.
Pedestrian access from both parking lots at street level will take place through both granite stairs and a handicapped ramp. The expansion will have the same brown steel sheeting as the existing building in order to achieve homogeneity. The dock area canopy at the existing building will be continued to act as a unifying ribbon between both buildings. At the same time, new materials will stress the difference in time and function between the existing and the new.
