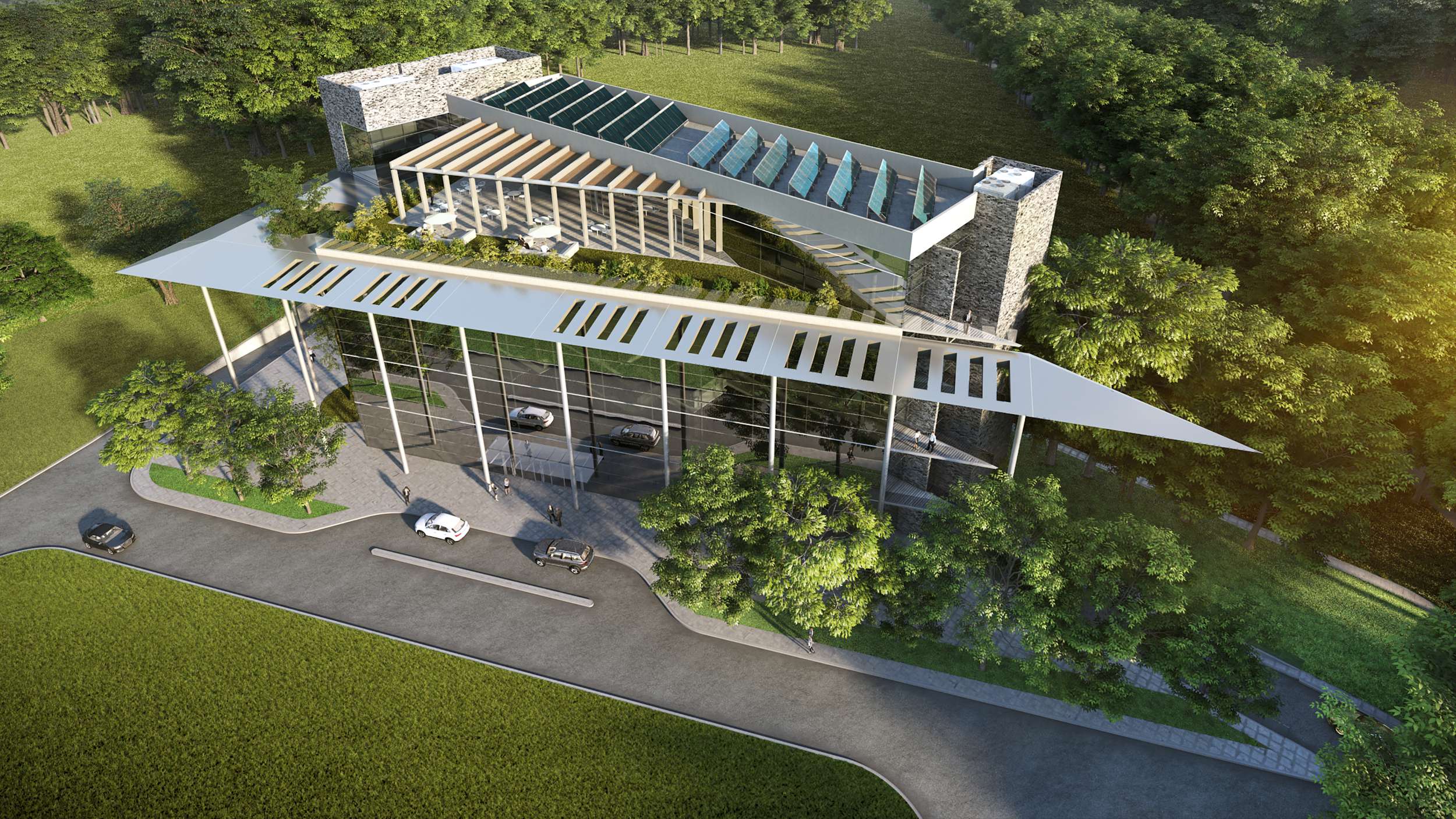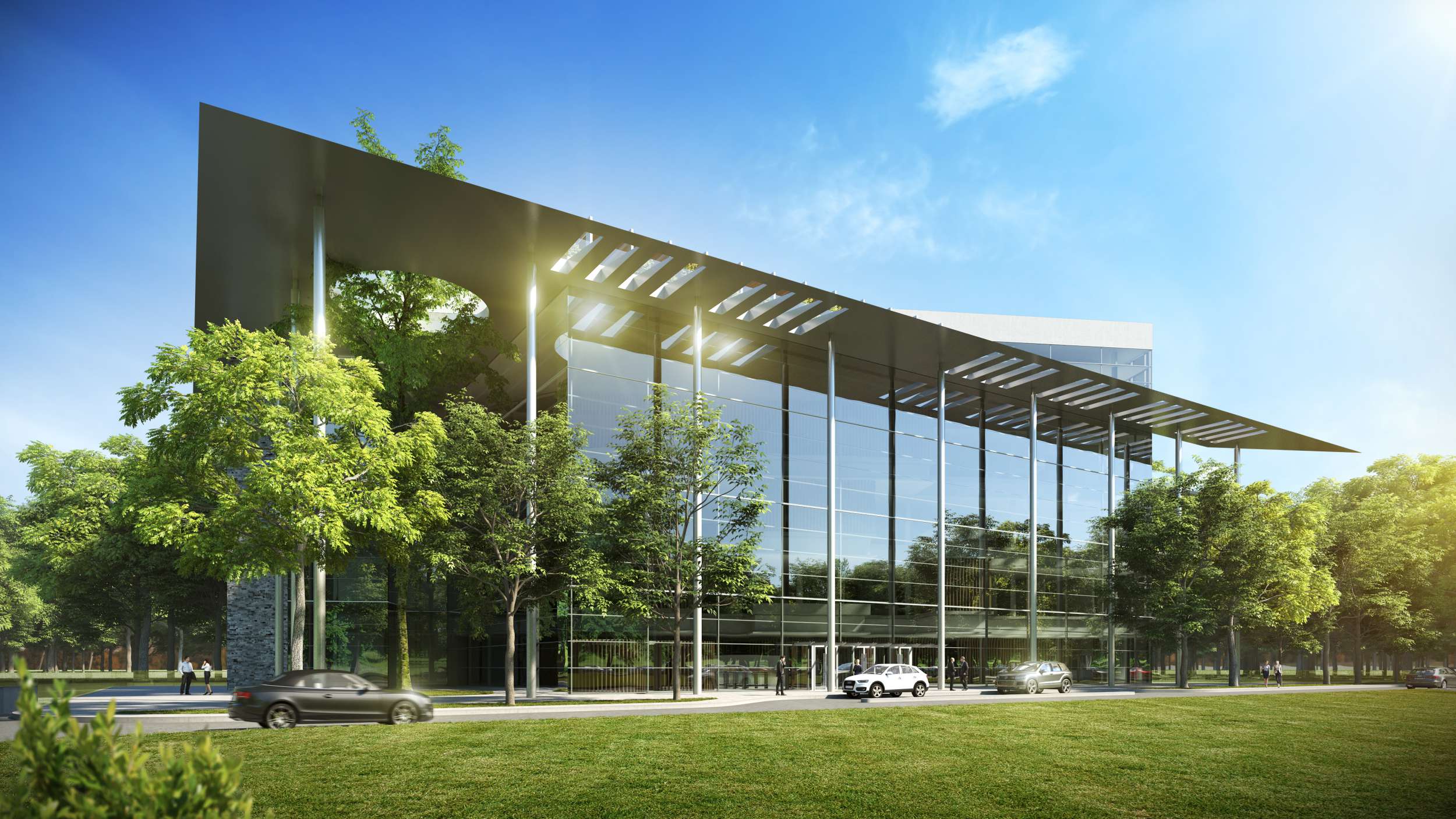Paraguay Corporate Building
- LocationAsunción
- CountryParaguay
- ClientGovernment of Paraguay
- Date2019
- PracticeCarlos Ott Architects in association with Carlos Ponce de Leon Architects
- TypeCorporate
- StatusIn Development
The building consists of one piece, spatially connected with a unique climate system that connects the multi-stories atrium with the footbridges, galleries, stairways and lifts.
Read More
Our office has broken new ground in two senses: it has both set up a communicative office structure and developed a holistic climate concept. In the process-oriented, team structured enterprise, communication plays an important part; this office activity is based on a functioning flow of information. Face to face communication was expanded further by bringing together the company’s employees. The urban structure with its open atrium supplies the necessary space.
The building consists of one piece, spatially connected with a unique climate system that connects the multi-stories atrium with the footbridges, galleries, stairways and lifts. As Paraguay has a very hot climate, all the building needs to be air conditioned. Suspended in space, the circulation areas, waiting areas and conference rooms, become communication areas.
Café, Restaurant and seating zones directly adjacent to the offices supplement these areas, as does the spacious cafeteria connected to the foyer. In addition, putting the teams into open-plan offices underlines the communicative character of the office concept.
Hip-high cabinets distributed in accordance with group size serve for spatial separation of the project groups, thereby affording them optimum flexibility and the opportunity to communicate easily. Only departmental heads occupy private offices where they can work undisturbed adjacent to their respective teams. For formal meetings or conferences, staff reserve one of the meeting rooms of varying sizes that are situated in different parts of the building.
As the organization of the ground plan, the sophisticated facade development and the design of the building are multi-layered and intertwined, they also support the climate concept. Placing the circulations beside the atrium, lends the building not only a pleasant spaciousness and transparency, but also reduces running costs.
The facades are differently constructed, depending on the direction they face and the intended use of the rooms and spaces. The outer skin of the main lobby has been developed as a suspended structure with point-fixed large-format glass panes. The roof penthouse functions as a filter and helps to minimize the air – conditioning requirements of the naturally ventilated office and business units.
On other sides, fixed louvers on the exterior prevent the interior from overheating, while on the East and west, fabric blinds on the inside provide sufficient protection against the sun. The insulated glazing of the whole building is equipped on the North exposures with external adjustable louvers to provide solar protection. Centrally or individually controlled, the brise soleil and openings in the facade adapt to the changing weather conditions.
Depending on the time of the year, solar energy is either passively used or the sun’s rays are actively shut out in summer, the heat conserved in the exposed concrete ceilings is given up to the cool night air via skylights that open automatically when room temperature rises above 16º. After long warm spells, the system is supported by partial air conditioning. Ventilation channels that remain open supply the rooms with fresh air and carry off stale air. The waste heat is recycled for water-heating purposes. The floor to ceiling glazing exploits daylight to the maximum.
Stark black and white contrasts, interior steel and concrete building components, in conjunction with the clear, angular, facade, create a uniform overall picture and generate the desired technical quality of the building. The intention of this exemplary project is to demonstrate innovative yet feasible approaches to an ecological green building certification.
The building consists of one piece, spatially connected with a unique climate system that connects the multi-stories atrium with the footbridges, galleries, stairways and lifts. As Paraguay has a very hot climate, all the building needs to be air conditioned. Suspended in space, the circulation areas, waiting areas and conference rooms, become communication areas.
Café, Restaurant and seating zones directly adjacent to the offices supplement these areas, as does the spacious cafeteria connected to the foyer. In addition, putting the teams into open-plan offices underlines the communicative character of the office concept.
Hip-high cabinets distributed in accordance with group size serve for spatial separation of the project groups, thereby affording them optimum flexibility and the opportunity to communicate easily. Only departmental heads occupy private offices where they can work undisturbed adjacent to their respective teams. For formal meetings or conferences, staff reserve one of the meeting rooms of varying sizes that are situated in different parts of the building.
As the organization of the ground plan, the sophisticated facade development and the design of the building are multi-layered and intertwined, they also support the climate concept. Placing the circulations beside the atrium, lends the building not only a pleasant spaciousness and transparency, but also reduces running costs.
The facades are differently constructed, depending on the direction they face and the intended use of the rooms and spaces. The outer skin of the main lobby has been developed as a suspended structure with point-fixed large-format glass panes. The roof penthouse functions as a filter and helps to minimize the air – conditioning requirements of the naturally ventilated office and business units.
On other sides, fixed louvers on the exterior prevent the interior from overheating, while on the East and west, fabric blinds on the inside provide sufficient protection against the sun. The insulated glazing of the whole building is equipped on the North exposures with external adjustable louvers to provide solar protection. Centrally or individually controlled, the brise soleil and openings in the facade adapt to the changing weather conditions.
Depending on the time of the year, solar energy is either passively used or the sun’s rays are actively shut out in summer, the heat conserved in the exposed concrete ceilings is given up to the cool night air via skylights that open automatically when room temperature rises above 16º. After long warm spells, the system is supported by partial air conditioning. Ventilation channels that remain open supply the rooms with fresh air and carry off stale air. The waste heat is recycled for water-heating purposes. The floor to ceiling glazing exploits daylight to the maximum.
Stark black and white contrasts, interior steel and concrete building components, in conjunction with the clear, angular, facade, create a uniform overall picture and generate the desired technical quality of the building. The intention of this exemplary project is to demonstrate innovative yet feasible approaches to an ecological green building certification.





