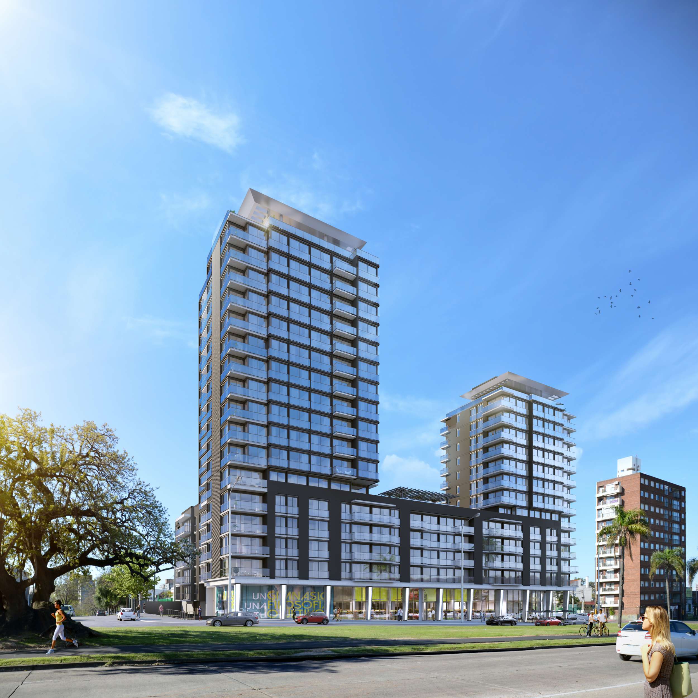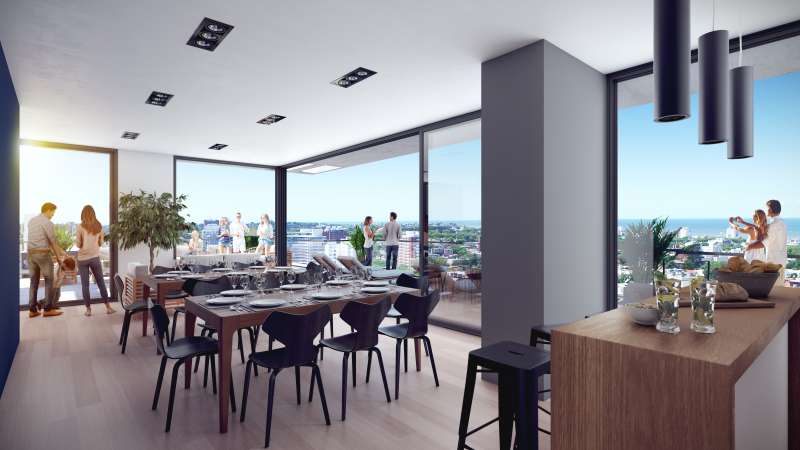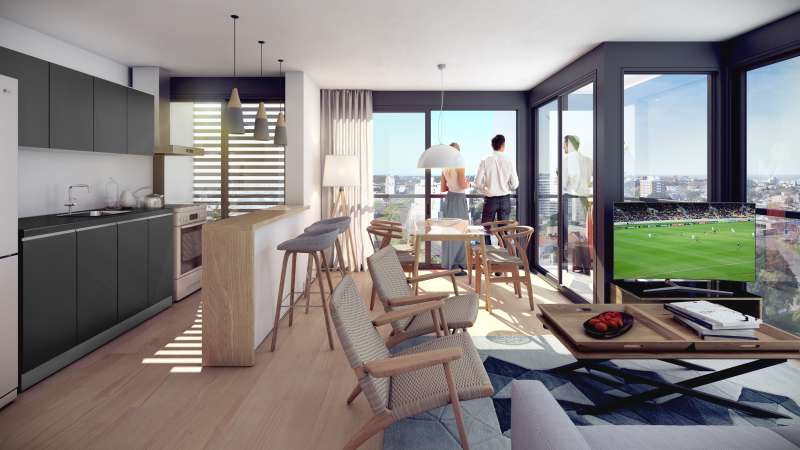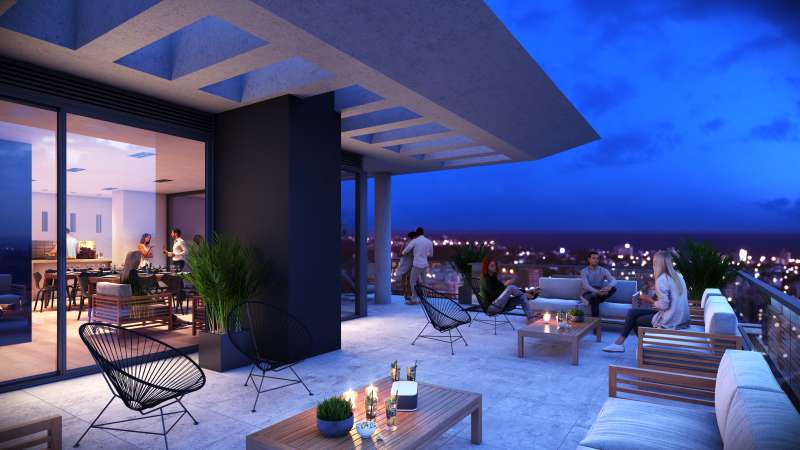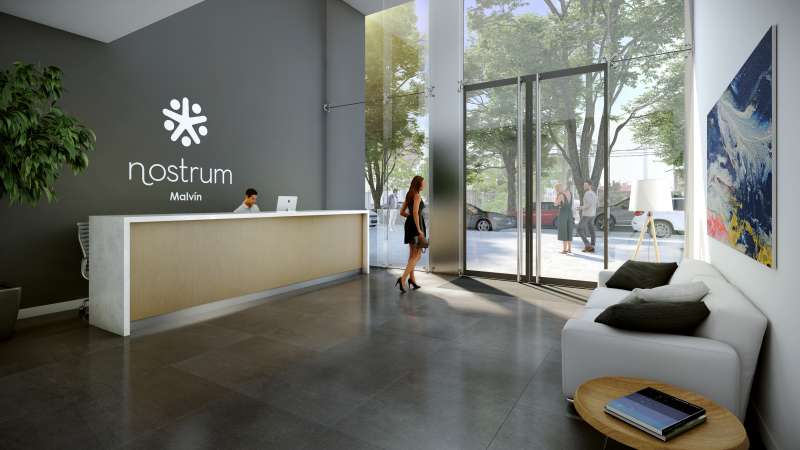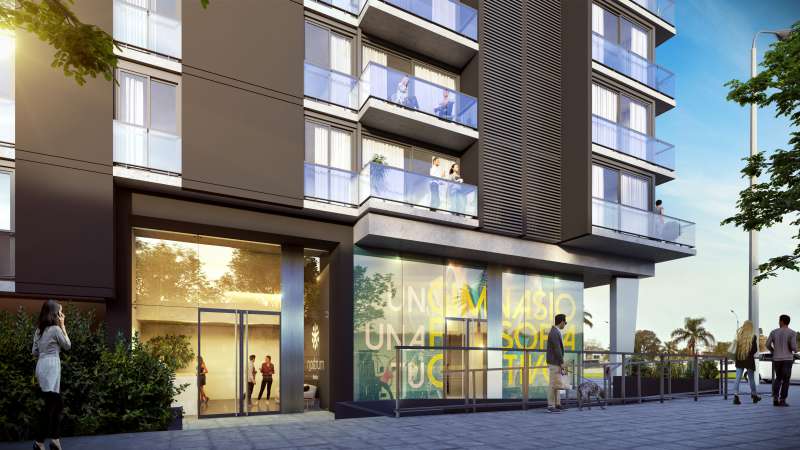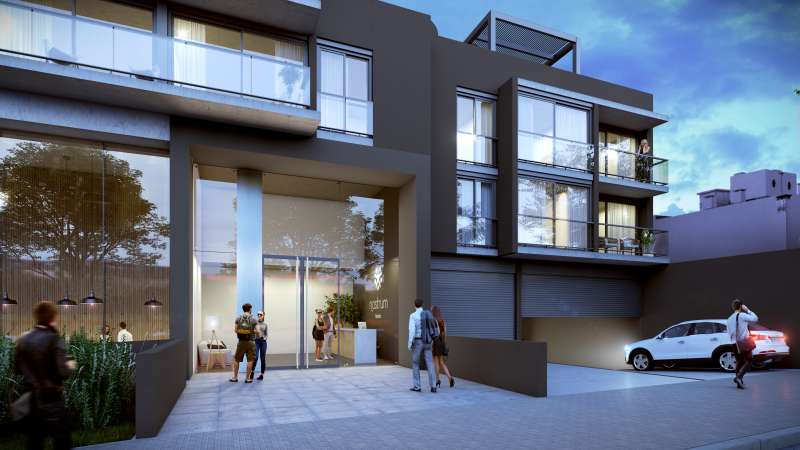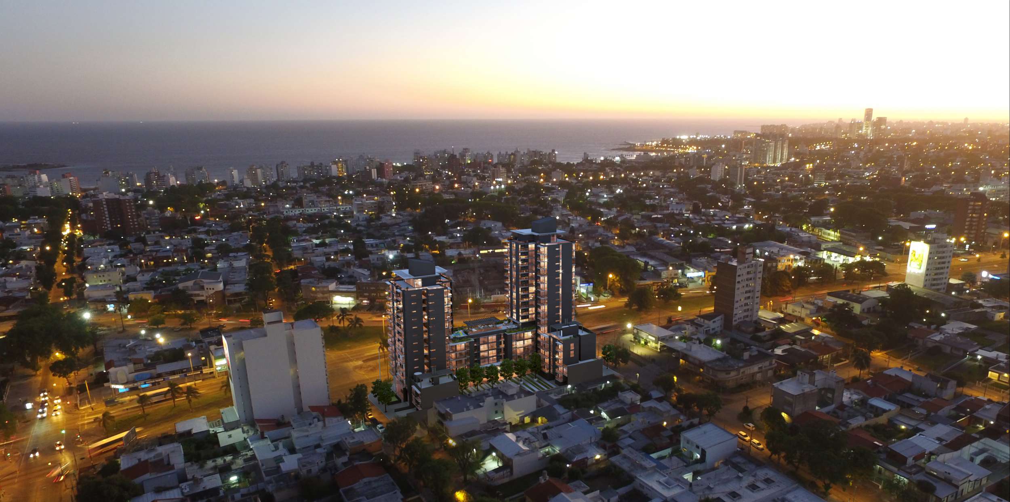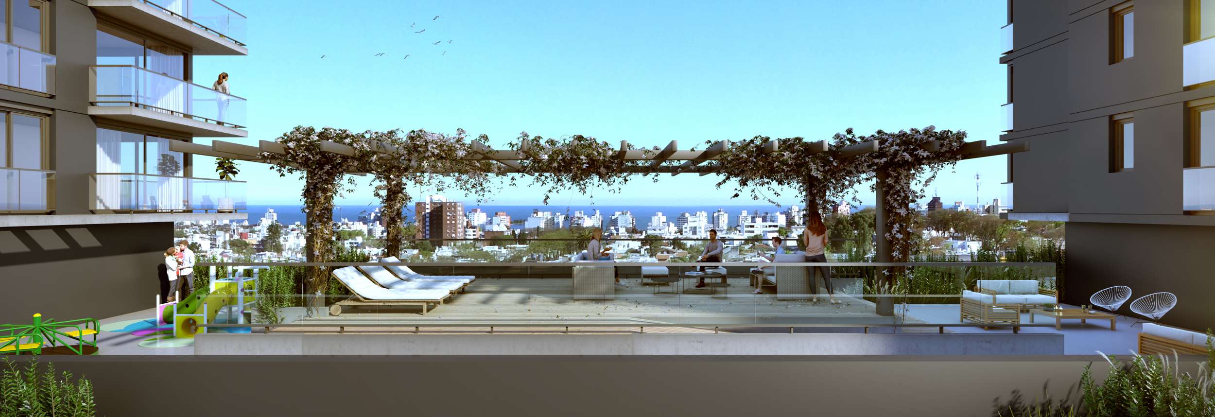Nostrum Malvín
- LocationMalvín, Montevideo Montevideo Department
- CountryUruguay
- ClientAltius Group
- Date2019
- PracticeCarlos Ott Architects in association with Carlos Ponce de Leon Architects
- TypeResidential
- StatusIn Development
This residential building proposal, for mid class income, combines apartments of 1 bedroom, 2 bedrooms and 3 bedrooms, plus amenities and some retail space, totalizing 17,803 sq. mt. The building has a total of 173 units distributed in the different volumes.
Read More
Nostrum Malvín combines a public area on Avenida Italia pedestrian access with the commercial premises and the building’s foyers from the side streets. These two-level accesses and commercial premises are set back inside the base. On these two levels, four levels of apartments reach a height of 16.20 meters.
Above this volume, a tower on the East side of the base rises above the height of the existing building on the corner of Candelaria and Avenida Italia, reaching a height of 37.46 meters. A higher tower is located on the West side of the base, reaching a height of 47.86 meters. The maximum heights of the buildings are: 56.55 m in the tower beside Erevan St.
In between the two small towers, and above the base building, there is a large common use area, equipped with green elements and open-air spaces, which will contribute to providing the city with a very particular feature, creating a shadow effect in the summer and a better lighting in the winter, when trees and plants lose their leaves. The changing foliage colors -from summer’s bright green to autumn’s warm red- will create a nice contrast to the sober gray of the buildings and the glass facades and protruding balconies.
The exterior extensions of most common areas of the housing units will be located in this open area/garden, which serves as a small-scale plaza. Therefore balconies will be enjoying on a horizontal terrace at 16.5 meters high.
This project seeks for a solution that combines functional housing with a friendly object within the city’s skyline and Avenida Italia. Given that some of its elements, such as the high dry-plaza at the center, the planters and the balconies, seek to revalue the project. Since they will have a greater impact on the final benefits, the facades will be developed by studying the random arrangements of all these elements.
The general characteristics of the two towers will be repeated in the design of the ground floor, landscaping, base and gardens. Housing units will be oriented towards the four cardinal points, aiming always at having cross ventilation in all the premises.
This intervention is an eloquent example of compaction of an urban area, by partially intervening one block in Avenida Italia with certain particular characteristics. This proposal introduces a typological exception to the monotony of the urban landscape, densifies the surroundings and diversifies the population with new types of users. The purpose of this proposal is to revitalize a static neighborhood by bringing new inhabitants into the area.
No matter how much the neighboring heights are exceeded, the program is organized in such a way as to preserve enough free space within the complex and the block. The composition in isolated blocks favors the balance of the intervention and the intimacy within the community. The terracing to the North favors the integration with the existing buildings, allowing a proper sunning and views to the north of the plot.
There are numerous typological variations in the 173 residential units of the complex, 86 one-bedroom units, 69 two-bedroom units, and 18 three-bedroom units. The different types allow families to use different housing solutions, providing them flexibility in the choice of their housing arrangement.
The effort to diversify the open and closed common areas, and to individualize each apartment, resulting in different building typologies, is remarkable. The housing program is divided into two blocks of high-level apartments resting on a common base, located over three commercial premises and over the two double-height accesses, and an underground parking lot for residents. The roof of this base is used as a common area featuring tree elements, which is thus flanked by the two housing blocks.
Houses are organized around simple distribution principles (the central core) and internal composition (central distributor, wet band and living spaces on the facades), to obtain a variety of one-floor typologies.
Living above ground is a prevailing option in Montevideo, both in luxury homes and in middle-class houses, promoted housing and social housing. The city should be densified in those places where services are offered. This project, located in a not very dense area of Montevideo, represents this idea. In the middle of low-rise neighborhoods, where living above ground inside a good architectural container seems to be a very valid option to have short commuting times to work and recreation places.
This project stands out for the solidity of its volumetric implantation, crowned by the two towers. The common space located on the building’s base provides the inhabitants a new type of relationship with the building and the city to which they can look. However, the building introduces the continuity of the surrounding green area into the interior and domesticates it for its use by the community.
The building is planned with a two-tower structure, freeing the floor plan distribution and favoring flexibility in its facade. This allows to conceive the formal solution of the facade responding to the building’s scale and not the dwellings’, which contributes to highlighting the nature of the building as an object.
The elegant silhouettes of the towers are highlighted by the facades, which are conceived according to their respective orientations. The thematic treatment of the facades is more than a mere formal gesture, it is an expression of the inside.
In this proposal, the buildings and its base are aligned with Avenida Italia and the side streets, as well as with the urban plot located to the north of the block, and its volumes are adapted to the property’s topography.
The outlines are raised on the existing skyline, creating a common area with spectacular views to the North and to the South, allowing a unique transparency in this type of building proposal.
The formal solution is designed to ensure that all homes receive as much sunlight as possible, ensuring the best view for each of the units. The exuberance of the gardens to be created on the two parking levels is important to achieve a calm, surprising, fertile and organic space, contrasting with the harsh and disciplined environment of the surrounding city.
We understand that this proposal helps to consolidate an accelerated and, perhaps disorganized, expansion of Avenida Italia’s skyline, taking advantage of the best transportation equipment and services in the city, which are currently under-used.
The main idea behind this project is to seek the will to adapt the living space to new lifestyles, work routines and interpersonal relationships.
The project proposes an alternative to urban dispersion. The analysis of the data collected and its context reveals the enormous densification capacity of this part of the city. The proposed high-rise housing program seeks to meet the new social requirements, reducing traveling times and energy.
Choosing this proposal encourages the hope that living in a community is still possible, and that it is even better when the architectural and urban conditions improve. Collective housing continues to be the main element of any compact city; therefore, we understand that the proposals submitted here continue to be equally valid in the use of existing infrastructures.
Above this volume, a tower on the East side of the base rises above the height of the existing building on the corner of Candelaria and Avenida Italia, reaching a height of 37.46 meters. A higher tower is located on the West side of the base, reaching a height of 47.86 meters. The maximum heights of the buildings are: 56.55 m in the tower beside Erevan St.
In between the two small towers, and above the base building, there is a large common use area, equipped with green elements and open-air spaces, which will contribute to providing the city with a very particular feature, creating a shadow effect in the summer and a better lighting in the winter, when trees and plants lose their leaves. The changing foliage colors -from summer’s bright green to autumn’s warm red- will create a nice contrast to the sober gray of the buildings and the glass facades and protruding balconies.
The exterior extensions of most common areas of the housing units will be located in this open area/garden, which serves as a small-scale plaza. Therefore balconies will be enjoying on a horizontal terrace at 16.5 meters high.
This project seeks for a solution that combines functional housing with a friendly object within the city’s skyline and Avenida Italia. Given that some of its elements, such as the high dry-plaza at the center, the planters and the balconies, seek to revalue the project. Since they will have a greater impact on the final benefits, the facades will be developed by studying the random arrangements of all these elements.
The general characteristics of the two towers will be repeated in the design of the ground floor, landscaping, base and gardens. Housing units will be oriented towards the four cardinal points, aiming always at having cross ventilation in all the premises.
This intervention is an eloquent example of compaction of an urban area, by partially intervening one block in Avenida Italia with certain particular characteristics. This proposal introduces a typological exception to the monotony of the urban landscape, densifies the surroundings and diversifies the population with new types of users. The purpose of this proposal is to revitalize a static neighborhood by bringing new inhabitants into the area.
No matter how much the neighboring heights are exceeded, the program is organized in such a way as to preserve enough free space within the complex and the block. The composition in isolated blocks favors the balance of the intervention and the intimacy within the community. The terracing to the North favors the integration with the existing buildings, allowing a proper sunning and views to the north of the plot.
There are numerous typological variations in the 173 residential units of the complex, 86 one-bedroom units, 69 two-bedroom units, and 18 three-bedroom units. The different types allow families to use different housing solutions, providing them flexibility in the choice of their housing arrangement.
The effort to diversify the open and closed common areas, and to individualize each apartment, resulting in different building typologies, is remarkable. The housing program is divided into two blocks of high-level apartments resting on a common base, located over three commercial premises and over the two double-height accesses, and an underground parking lot for residents. The roof of this base is used as a common area featuring tree elements, which is thus flanked by the two housing blocks.
Houses are organized around simple distribution principles (the central core) and internal composition (central distributor, wet band and living spaces on the facades), to obtain a variety of one-floor typologies.
Living above ground is a prevailing option in Montevideo, both in luxury homes and in middle-class houses, promoted housing and social housing. The city should be densified in those places where services are offered. This project, located in a not very dense area of Montevideo, represents this idea. In the middle of low-rise neighborhoods, where living above ground inside a good architectural container seems to be a very valid option to have short commuting times to work and recreation places.
This project stands out for the solidity of its volumetric implantation, crowned by the two towers. The common space located on the building’s base provides the inhabitants a new type of relationship with the building and the city to which they can look. However, the building introduces the continuity of the surrounding green area into the interior and domesticates it for its use by the community.
The building is planned with a two-tower structure, freeing the floor plan distribution and favoring flexibility in its facade. This allows to conceive the formal solution of the facade responding to the building’s scale and not the dwellings’, which contributes to highlighting the nature of the building as an object.
The elegant silhouettes of the towers are highlighted by the facades, which are conceived according to their respective orientations. The thematic treatment of the facades is more than a mere formal gesture, it is an expression of the inside.
In this proposal, the buildings and its base are aligned with Avenida Italia and the side streets, as well as with the urban plot located to the north of the block, and its volumes are adapted to the property’s topography.
The outlines are raised on the existing skyline, creating a common area with spectacular views to the North and to the South, allowing a unique transparency in this type of building proposal.
The formal solution is designed to ensure that all homes receive as much sunlight as possible, ensuring the best view for each of the units. The exuberance of the gardens to be created on the two parking levels is important to achieve a calm, surprising, fertile and organic space, contrasting with the harsh and disciplined environment of the surrounding city.
We understand that this proposal helps to consolidate an accelerated and, perhaps disorganized, expansion of Avenida Italia’s skyline, taking advantage of the best transportation equipment and services in the city, which are currently under-used.
The main idea behind this project is to seek the will to adapt the living space to new lifestyles, work routines and interpersonal relationships.
The project proposes an alternative to urban dispersion. The analysis of the data collected and its context reveals the enormous densification capacity of this part of the city. The proposed high-rise housing program seeks to meet the new social requirements, reducing traveling times and energy.
Choosing this proposal encourages the hope that living in a community is still possible, and that it is even better when the architectural and urban conditions improve. Collective housing continues to be the main element of any compact city; therefore, we understand that the proposals submitted here continue to be equally valid in the use of existing infrastructures.
