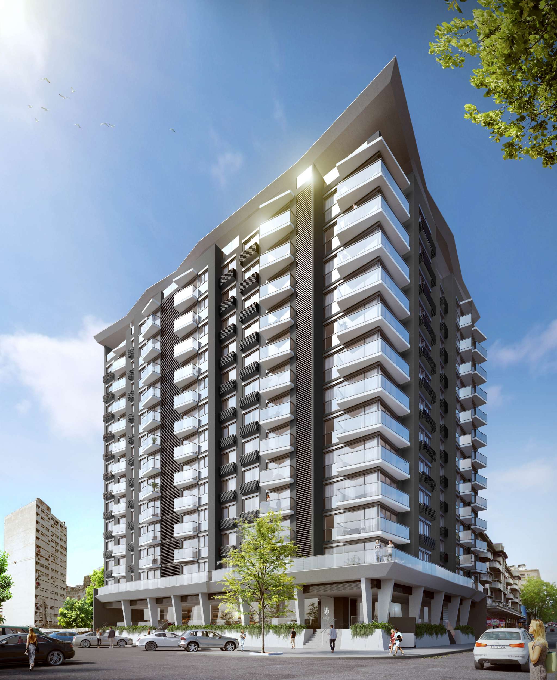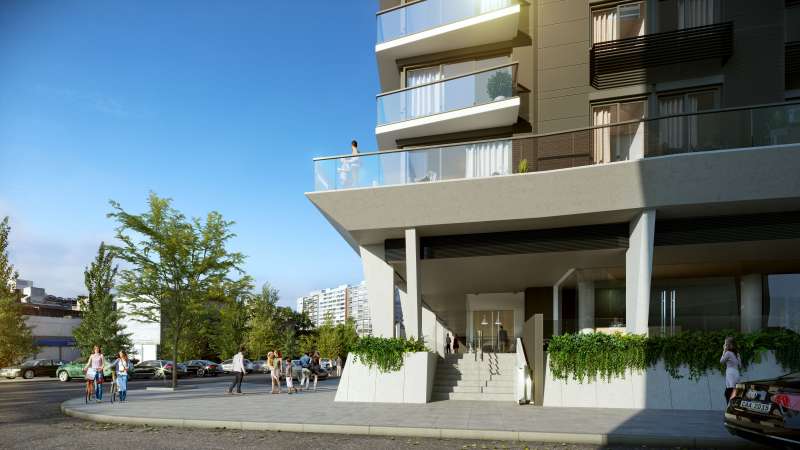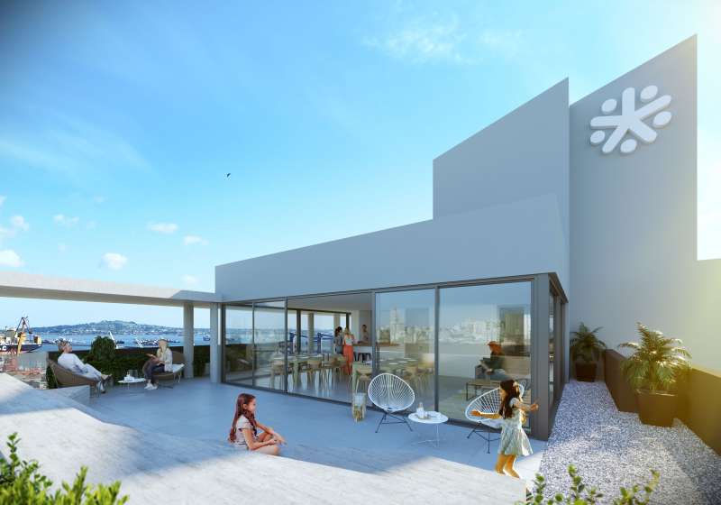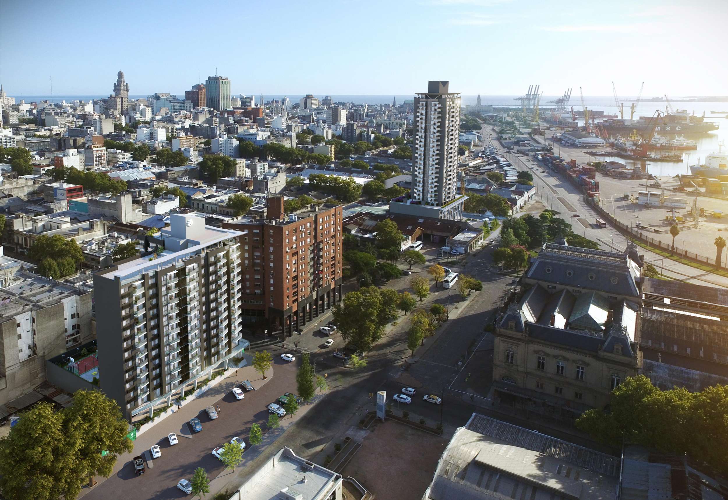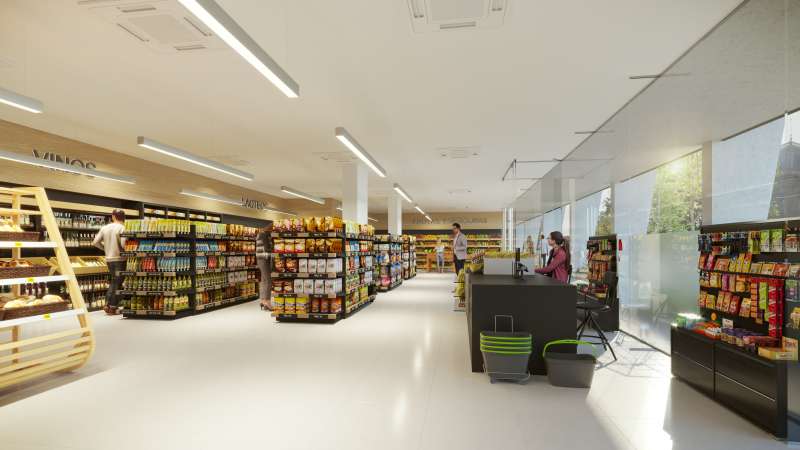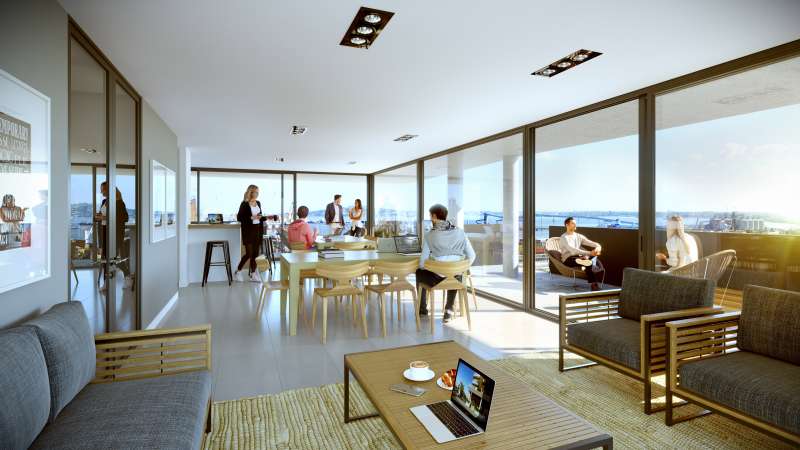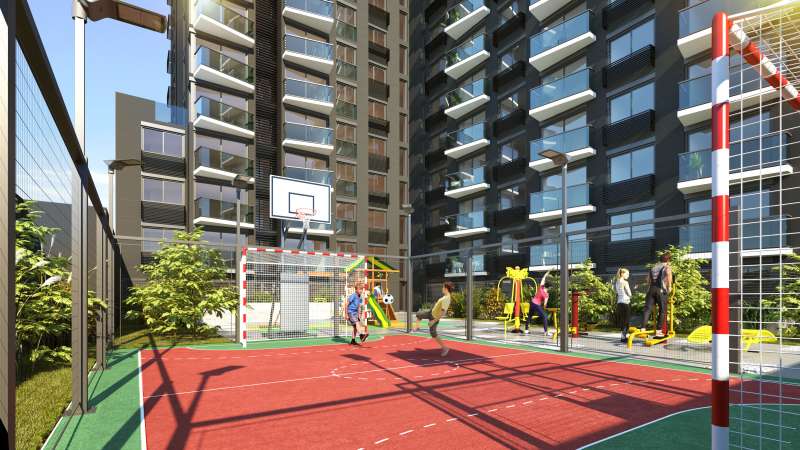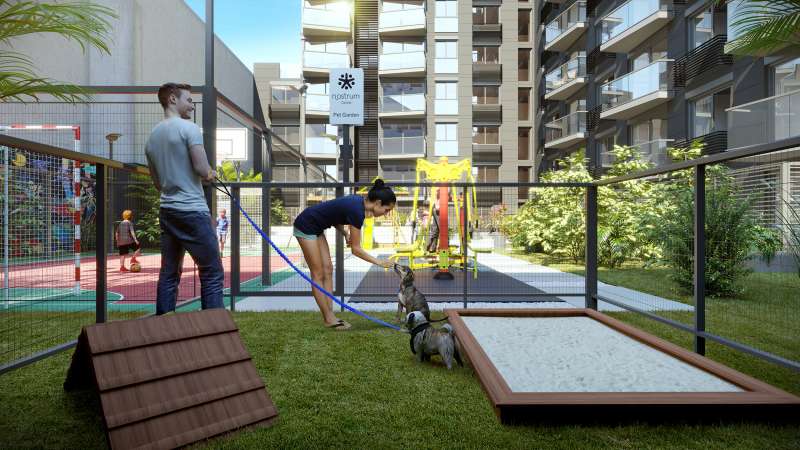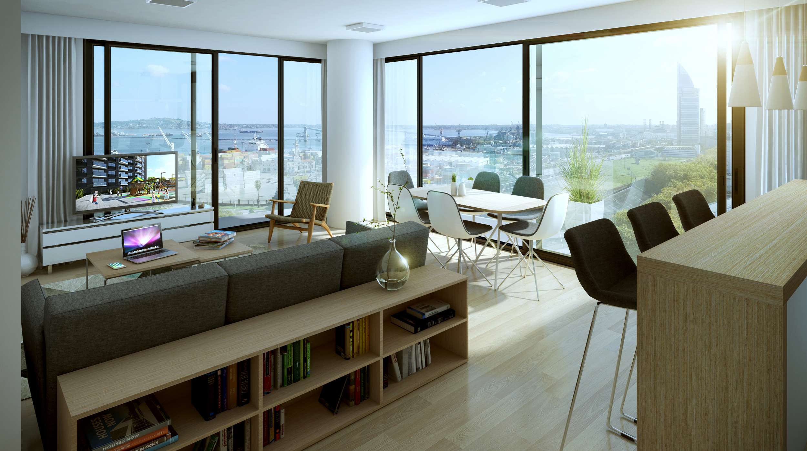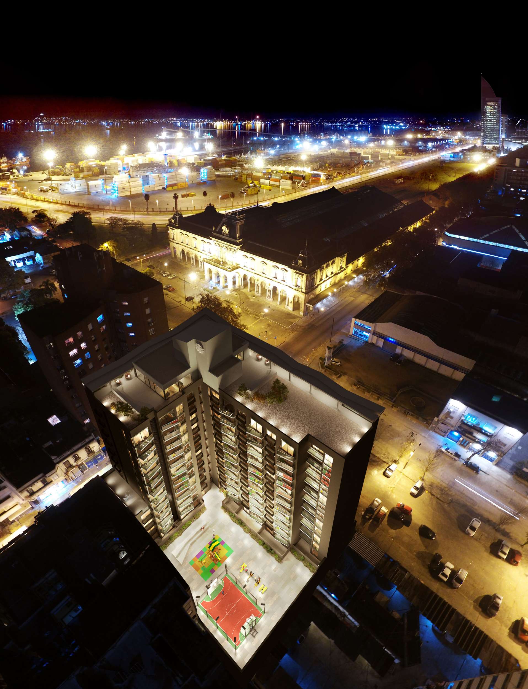Nostrum Central
- LocationMontevideo, Montevideo Department
- CountryUruguay
- ClientAltius Group
- Date2020
- PracticeCarlos Ott Architects in association with Carlos Ponce de Leon Architects
- TypeResidential
- StatusIn Development
The goal of this project is not only to satisfy the needs of a social housing program but also to articulate an urban area which benefits the city. The mark of the building is set on a flat space, with an important visual presence on La Paz Street and Paraguay Street, with an important visual presence on the adjoining territory and it is spread out rhythmically becoming an iconic building of 10 storeys high.
Read More
This project is the impelling force of an ambitious program to renovate the area it is in. This plot of 1.305 sq. mt. is a corner of land located just one block away of the old train railway main station of the city, “Estación General Artigas”, of Montevideo.
It is one of those sites that requires architecture because its exceptional potential. The corner of La Paz and Paraguay streets is a clear example of this. A site like this encourages optimism with extravagant sunsets. Our architecture diffracts, captures and watches. The apartments are within the eye, splitting up and reconstructing this complex landscape.
The proposed architecture proposed is an expression of being at this strategic point of Montevideo.
Our office was once again commissioned by ALTIUS GROUP to design an affordable housing building that will accommodate both residences and some retail space at street level.
The building is very close to Montevideo downtown and to the Old City, with great views towards the “Bahía de Montevideo”.
Many abandoned infrastructures are located nearby the project, and our design is adding our capacity to revitalize the area by including the space in very different leisure activities.
This project is another sample from the large group of social housing in Uruguay. Affordable Housing is housing deemed affordable to those with a median household income as rated by our country and the “Agencia Nacional de Viviendas” by a recognized Housing Affordability Index.
All the apartments are reasonable adequate in standard and location for lower or middle income households and does not cost so much that a households and does not cost so much that a household is unlikely to be able to meet other basic needs on a sustainable basis.
Affordable housing in Uruguay includes social rented and intermediate housing, provided to specified eligible households whose needs are not met by the market.
The goal of this project is not only to satisfy the needs of a social housing program but also to articulate an urban area which benefits the city. The mark of the building is set on a flat space, with an important visual presence on La Paz Street and Paraguay Street, with an important visual presence on the adjoining territory and it is spread out rhythmically becoming an iconic building of 10 storeys high.
With a total constructed area of 13.979 sq.mt. 31, and 136 apartment units, distributed in 64 units of one- bedroom, 60 units of two - bedrooms and 12 units of three - bedrooms.
The different types allow families to use different housing solutions, providing them flexibility in the choice of their housing arrangement.
The common space located on the building´s base provides the inhabitants a new type of relationship with the building and the city they can look. The building introduces the continuity of the surrounding green area on front of the building, into the interior and domesticates it for its use by the community.
Common areas offers the residents two multipurpose rooms with barbeques, kids’ corner on the outside area, a small playground, a pet garden ang a gym area.
With a total of 78 parking units, the building accomplishes municipal rules regarding traffic and transit. All apartments have balconies areas, and the building gets excellent sun exposure on all sides. The apartments are orientated North, East, West and South.
It is one of those sites that requires architecture because its exceptional potential. The corner of La Paz and Paraguay streets is a clear example of this. A site like this encourages optimism with extravagant sunsets. Our architecture diffracts, captures and watches. The apartments are within the eye, splitting up and reconstructing this complex landscape.
The proposed architecture proposed is an expression of being at this strategic point of Montevideo.
Our office was once again commissioned by ALTIUS GROUP to design an affordable housing building that will accommodate both residences and some retail space at street level.
The building is very close to Montevideo downtown and to the Old City, with great views towards the “Bahía de Montevideo”.
Many abandoned infrastructures are located nearby the project, and our design is adding our capacity to revitalize the area by including the space in very different leisure activities.
This project is another sample from the large group of social housing in Uruguay. Affordable Housing is housing deemed affordable to those with a median household income as rated by our country and the “Agencia Nacional de Viviendas” by a recognized Housing Affordability Index.
All the apartments are reasonable adequate in standard and location for lower or middle income households and does not cost so much that a households and does not cost so much that a household is unlikely to be able to meet other basic needs on a sustainable basis.
Affordable housing in Uruguay includes social rented and intermediate housing, provided to specified eligible households whose needs are not met by the market.
The goal of this project is not only to satisfy the needs of a social housing program but also to articulate an urban area which benefits the city. The mark of the building is set on a flat space, with an important visual presence on La Paz Street and Paraguay Street, with an important visual presence on the adjoining territory and it is spread out rhythmically becoming an iconic building of 10 storeys high.
With a total constructed area of 13.979 sq.mt. 31, and 136 apartment units, distributed in 64 units of one- bedroom, 60 units of two - bedrooms and 12 units of three - bedrooms.
The different types allow families to use different housing solutions, providing them flexibility in the choice of their housing arrangement.
The common space located on the building´s base provides the inhabitants a new type of relationship with the building and the city they can look. The building introduces the continuity of the surrounding green area on front of the building, into the interior and domesticates it for its use by the community.
Common areas offers the residents two multipurpose rooms with barbeques, kids’ corner on the outside area, a small playground, a pet garden ang a gym area.
With a total of 78 parking units, the building accomplishes municipal rules regarding traffic and transit. All apartments have balconies areas, and the building gets excellent sun exposure on all sides. The apartments are orientated North, East, West and South.
