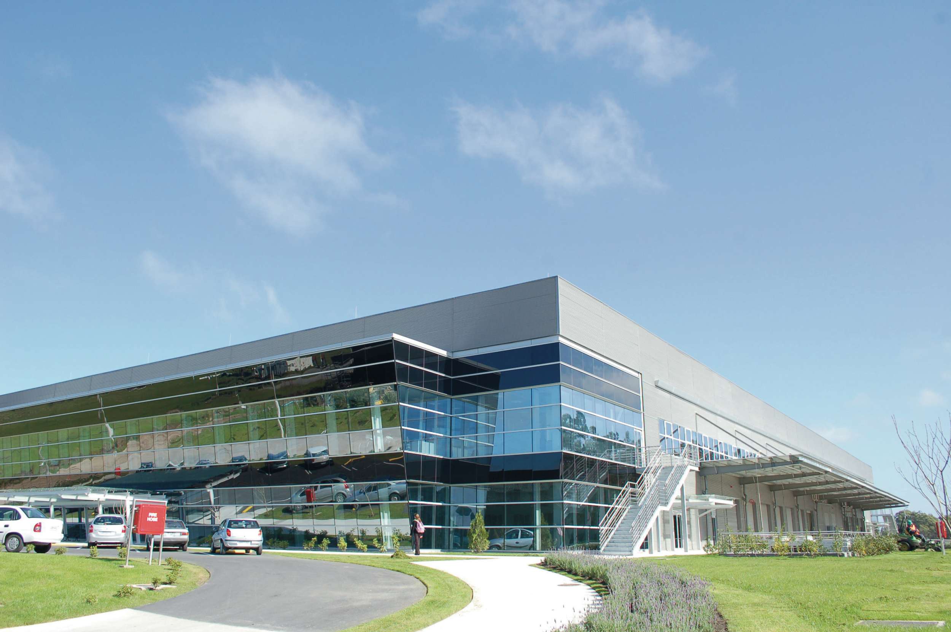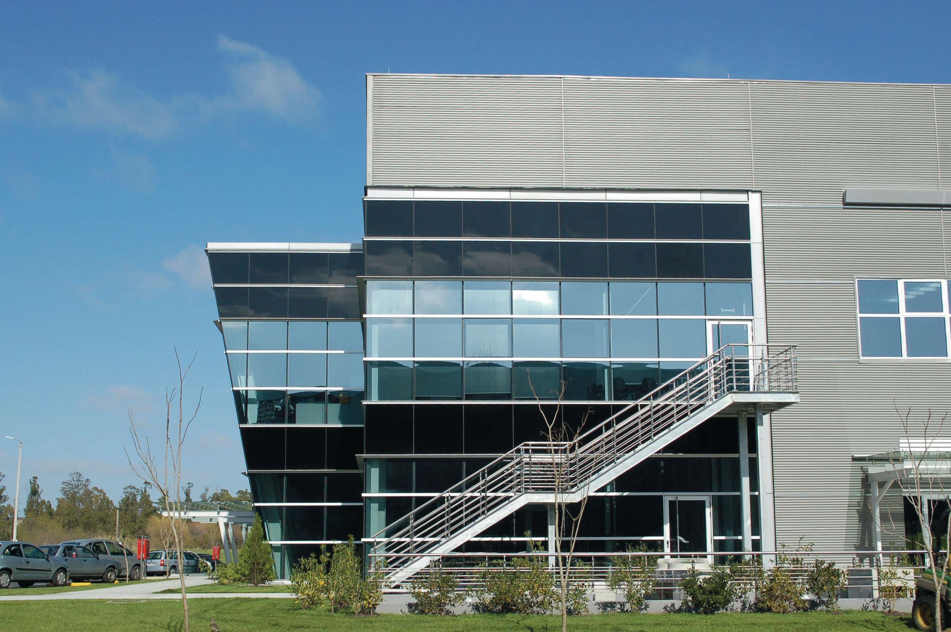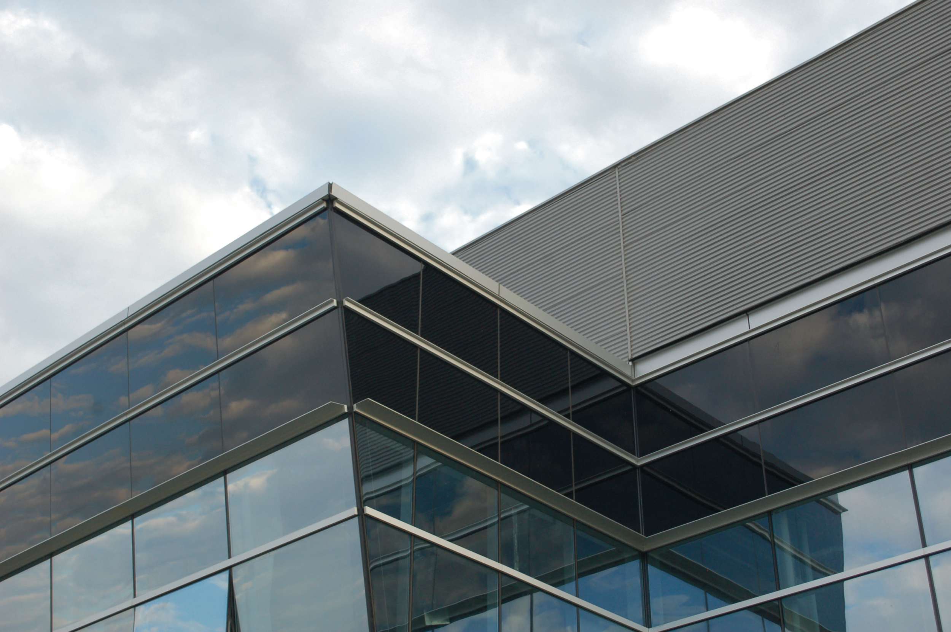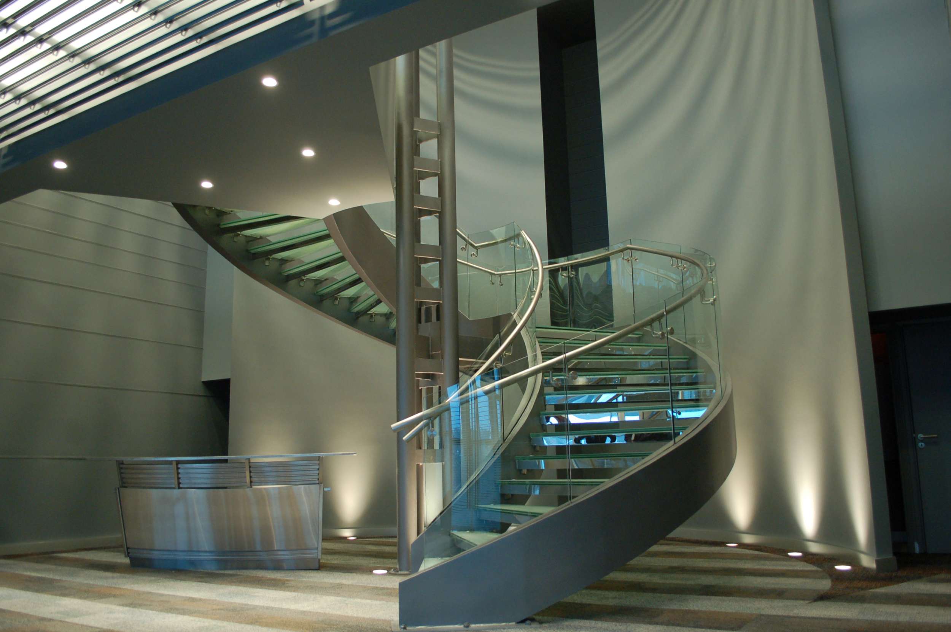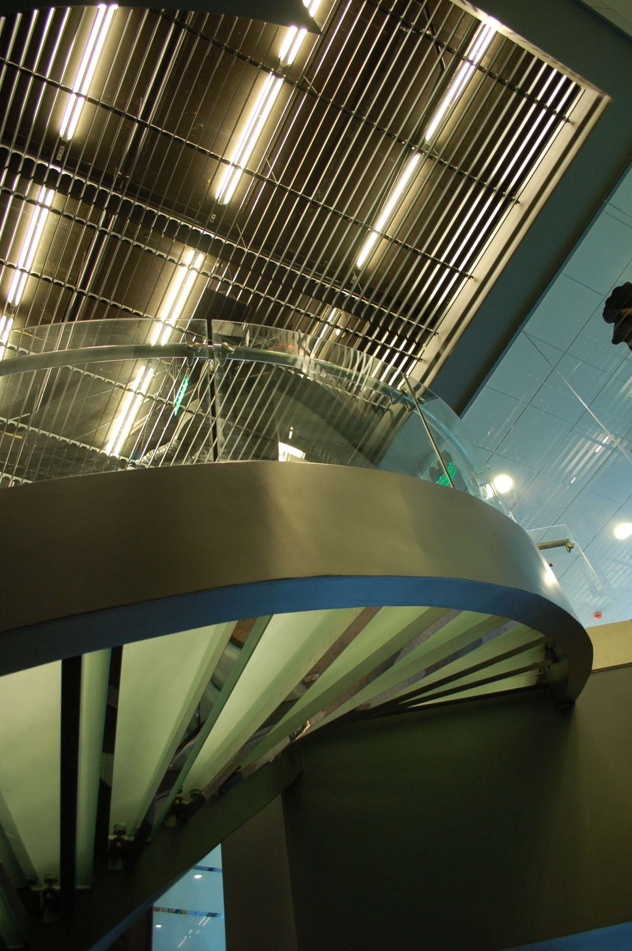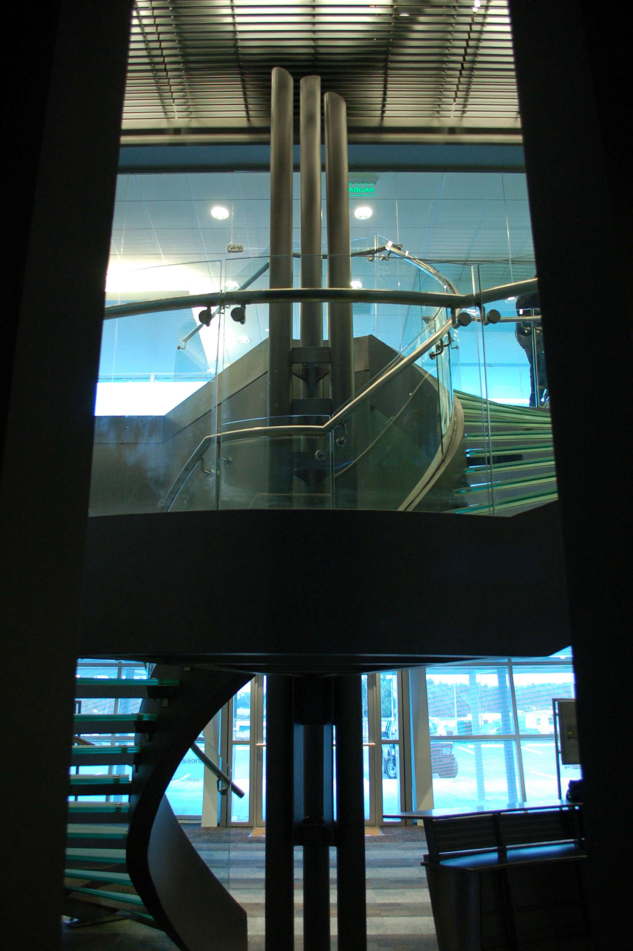Nexus
- CountryUruguay
- ClientNexus
- Date2010
- PracticePonce de Leon Architects
- TypeCorporate
- StatusCompleted
With more than 10,000 m2 this mixed-use building will hold the main activities developed in Zonamerica, that is, offices and warehouse. Designed with the required flexibility, this building will be able to receive all kinds of goods, with its 10.2 height and 20 m between columns.
Read More
It consists of a main prism that will contain warehouses and two minor slanted volumes at each end which will hold offices in two levels. The warehouse activity will operate through the east dock area, with a cantilevered canopy for truck access. Pedestrian entrances will also be available through personnel doors at the west elevation. Warehouse areas can be divided into ten modules and will have a mezzanine against the east elevation for administrative purposes.
Office volumes will have entrances through a double-height hall with a circular metal staircase that leads to four units, two at ground level and two at first floor level. Exterior emergency stairs will allow escape from first floor offices. The external image shows a great horizontal prism which combines planes of metal profile sheeting with grooves. Attached to this main volume are the rest of the elements such as canopies, stairs, and the two slanted office glass volumes at each end.
Aluminum and a double glazing curtain wall in offices combined with steel and glass canopies and stairs show a contemporary architectural language. Skylights and roof ventilators assure natural lighting and ventilation, thus saving in maintenance costs. The latest innovations in logistics have been incorporated to this building’s design. Structure and sheeting will be calculated and fabricated by a leader Chinese provider in the field.
Office volumes will have entrances through a double-height hall with a circular metal staircase that leads to four units, two at ground level and two at first floor level. Exterior emergency stairs will allow escape from first floor offices. The external image shows a great horizontal prism which combines planes of metal profile sheeting with grooves. Attached to this main volume are the rest of the elements such as canopies, stairs, and the two slanted office glass volumes at each end.
Aluminum and a double glazing curtain wall in offices combined with steel and glass canopies and stairs show a contemporary architectural language. Skylights and roof ventilators assure natural lighting and ventilation, thus saving in maintenance costs. The latest innovations in logistics have been incorporated to this building’s design. Structure and sheeting will be calculated and fabricated by a leader Chinese provider in the field.
