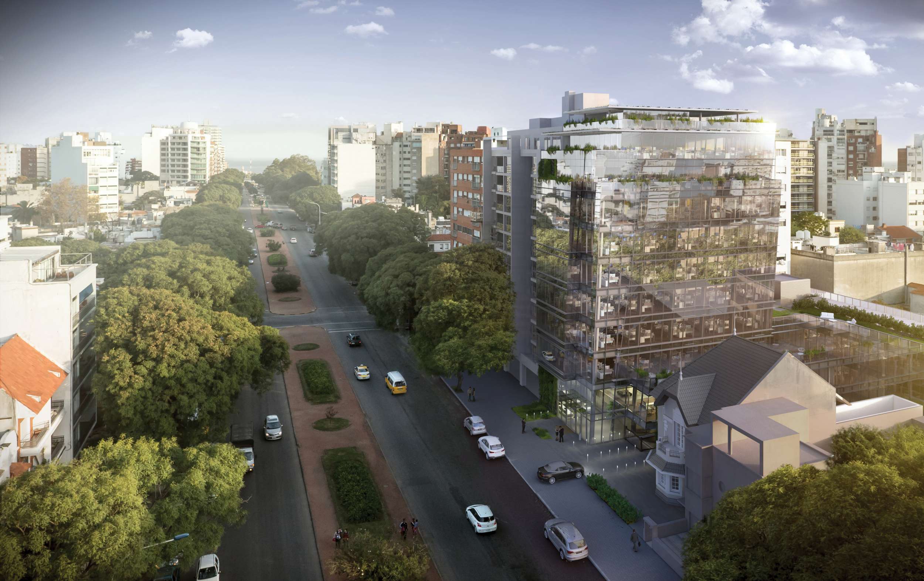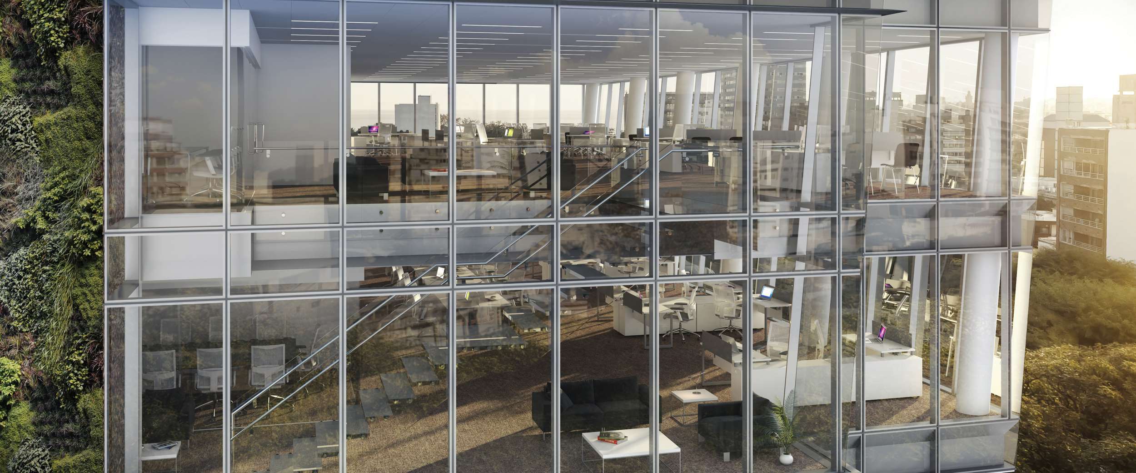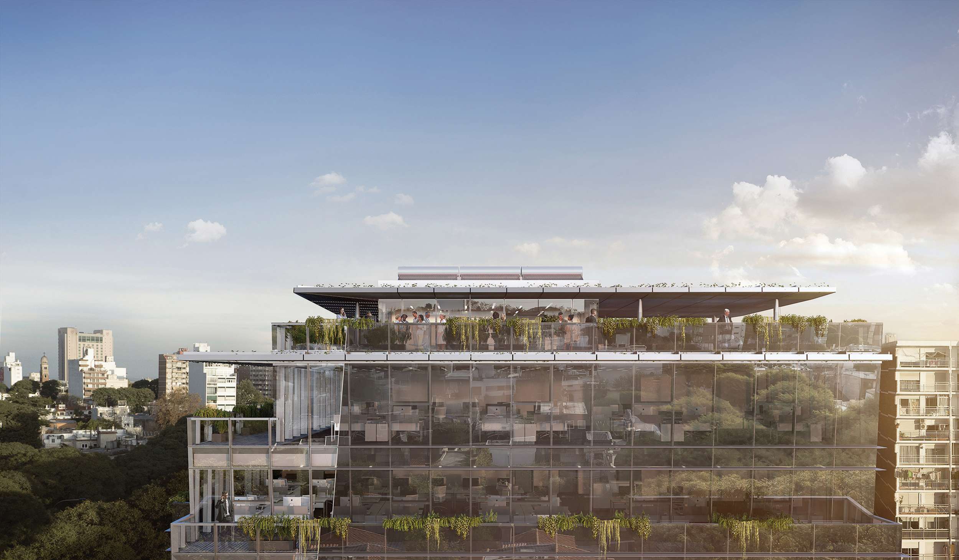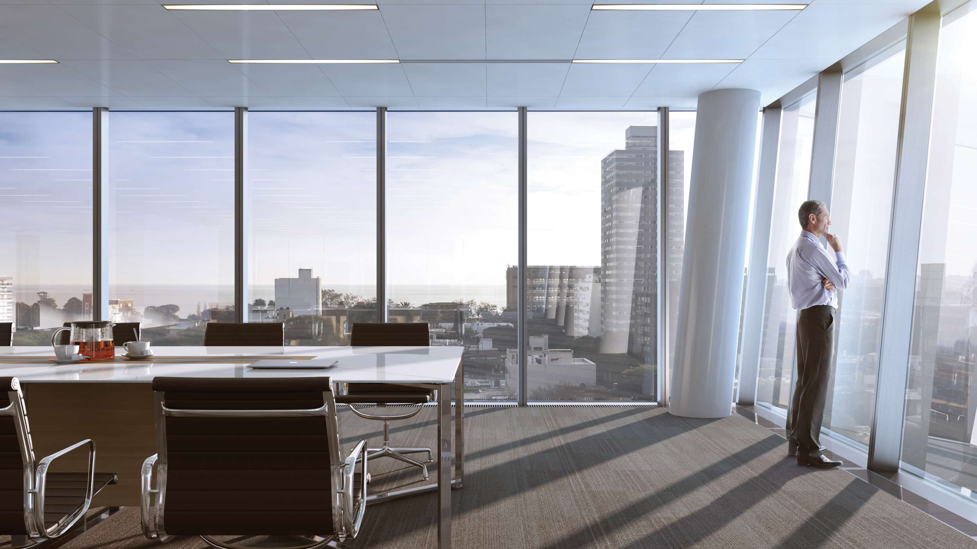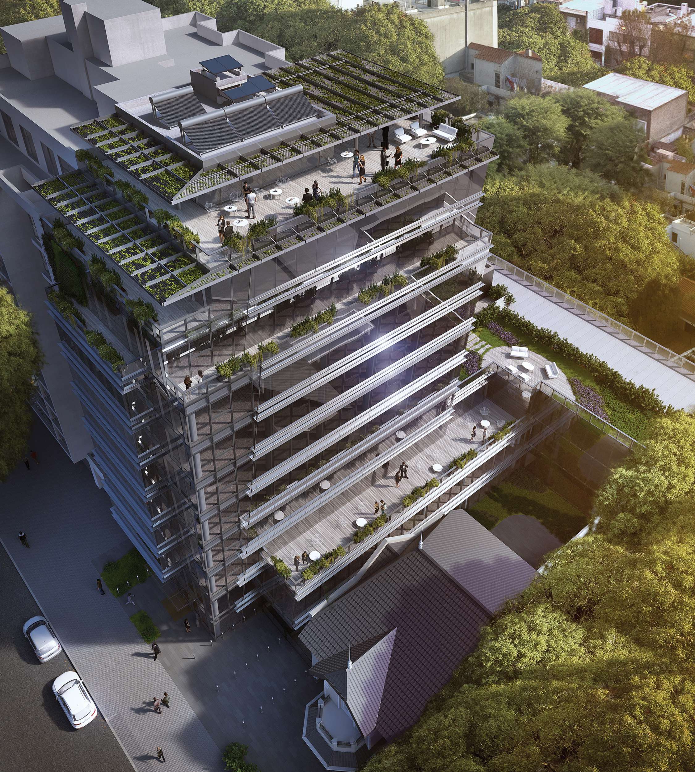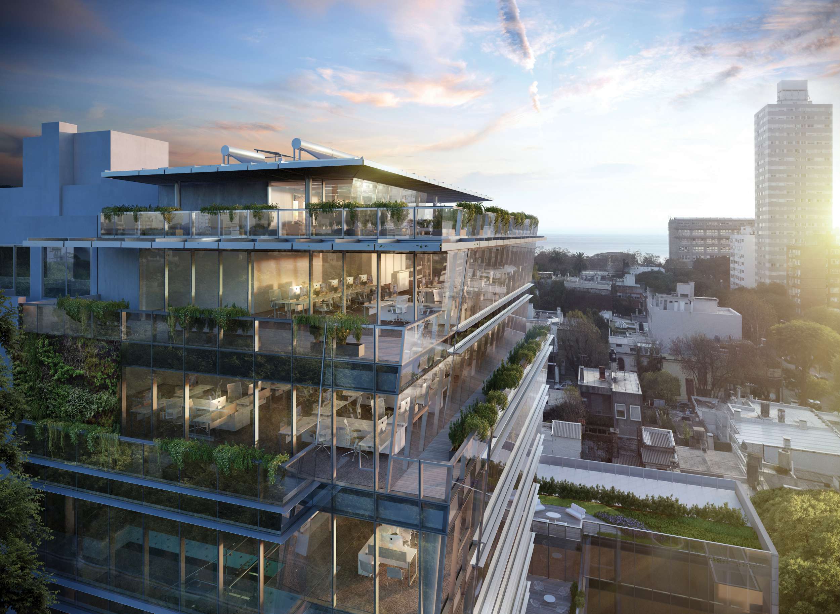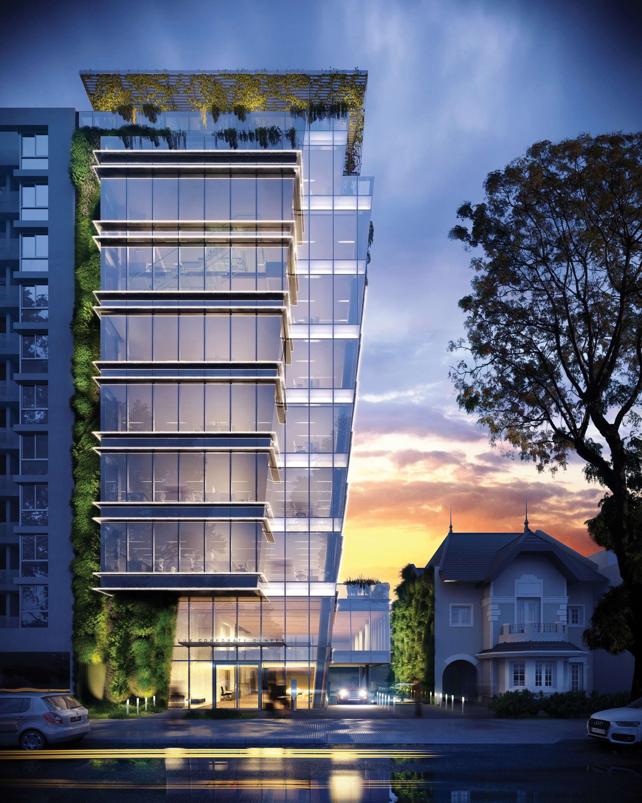Lux Corporate Building
- LocationMontevideo Montevideo Department
- CountryUruguay
- ClientUndisclosed
- Date2015
- PracticePonce de Leon Architects
- TypeCommercial
- StatusProject
This mid size office and retail project is located in one of the main and longest avenues of Montevideo, Uruguay. It connects the South of the city, with the North, and then turns in a straight 90 degrees angle towards the West direction.
Read More
The particular plots where the project is located, is only a couple of blocks away from the Montevideo Golf Club, located just beside the sea. Most of the area has been during decades only single family residential areas, but as years come, some mid size building of 10 to 12 stories appeared to give some more density to this part of the city. Many of the old houses of the area were re designed to receive new commercial destinies, and in this particular case one of the two plots of the project will maintain an old english style house located just beside an important monument in the architectural heritage of Montevideo. The new destiny will be a retail or restaurant destiny. In the other plot, the existing house will be demolished and an office project of 10 stories and two penthouses will be located, just beside towards the South direction.
The issue of adding a small tower to an historic area was obviously sensitive, and required approval by the Landmarks Preservation Commission. According to Montevideo’s Municipality preservation standards, the new structure, defined by concrete and glass, in this context, should express its own time yet respect and strengthen the original historical neighbours, although any intervention should also be appropriate to the original.
The lobby of the office building connects to an exterior plaza that links the two properties, and its design is a major event, and an unexpected gift of a double height atrium in a city where majesty of spaces seems to be losing the battle against the bottom line. The remodelled building will create a wonderful interchange and an aggregation of people. The café and atrium created a wonderful space where people can meet and have lunch, and will be very popular, as well as the exterior open plaza. Developers and investors approached our office because of the practice’s considerable experience of making very good interventions within historic structures.
Structure has emerged in P/A practice not just as a metaphor for architectural order, but also as a salient feature of our systems – oriented designs. Rather than assuming conventional structural systems, Ponce de Leon Architects frequently reinvents them, and in association with other innovations, such as removing lift –cores from central positions in the plan, innovative structural engineering has in our hands proved spatially liberating, to give the maximum flexibility to the floor plans. The project pursued the idea of carving out significant interior spaces like double heights and atriums. The incorporation of gardens and pergolas to the building are the key for the building’s natural ventilation system as well as forming social groups of office floors – places to stop to have a coffee or meet during breaks in the daily routine.
Floor plates vary, both in the shape and in their surfaces. Inside, we dedicated many “corner views” with unobstructed and panoramic views that look at the city, a view that is all the more dramatic in all the terraces of all office units, and particularly in the upper part of the building. Individual floors or two stories units from 400 sq.mt. to 500 sq.mt. It will be rented by different tenants, or perhaps all the building could be acquired by a single company as well.
On the top floor, reserved for meetings and receptions, there is a perimetrical terrace space which opens in West, North and East directions to offer a sweeping panorama of the city.
The issue of adding a small tower to an historic area was obviously sensitive, and required approval by the Landmarks Preservation Commission. According to Montevideo’s Municipality preservation standards, the new structure, defined by concrete and glass, in this context, should express its own time yet respect and strengthen the original historical neighbours, although any intervention should also be appropriate to the original.
The lobby of the office building connects to an exterior plaza that links the two properties, and its design is a major event, and an unexpected gift of a double height atrium in a city where majesty of spaces seems to be losing the battle against the bottom line. The remodelled building will create a wonderful interchange and an aggregation of people. The café and atrium created a wonderful space where people can meet and have lunch, and will be very popular, as well as the exterior open plaza. Developers and investors approached our office because of the practice’s considerable experience of making very good interventions within historic structures.
Structure has emerged in P/A practice not just as a metaphor for architectural order, but also as a salient feature of our systems – oriented designs. Rather than assuming conventional structural systems, Ponce de Leon Architects frequently reinvents them, and in association with other innovations, such as removing lift –cores from central positions in the plan, innovative structural engineering has in our hands proved spatially liberating, to give the maximum flexibility to the floor plans. The project pursued the idea of carving out significant interior spaces like double heights and atriums. The incorporation of gardens and pergolas to the building are the key for the building’s natural ventilation system as well as forming social groups of office floors – places to stop to have a coffee or meet during breaks in the daily routine.
Floor plates vary, both in the shape and in their surfaces. Inside, we dedicated many “corner views” with unobstructed and panoramic views that look at the city, a view that is all the more dramatic in all the terraces of all office units, and particularly in the upper part of the building. Individual floors or two stories units from 400 sq.mt. to 500 sq.mt. It will be rented by different tenants, or perhaps all the building could be acquired by a single company as well.
On the top floor, reserved for meetings and receptions, there is a perimetrical terrace space which opens in West, North and East directions to offer a sweeping panorama of the city.
