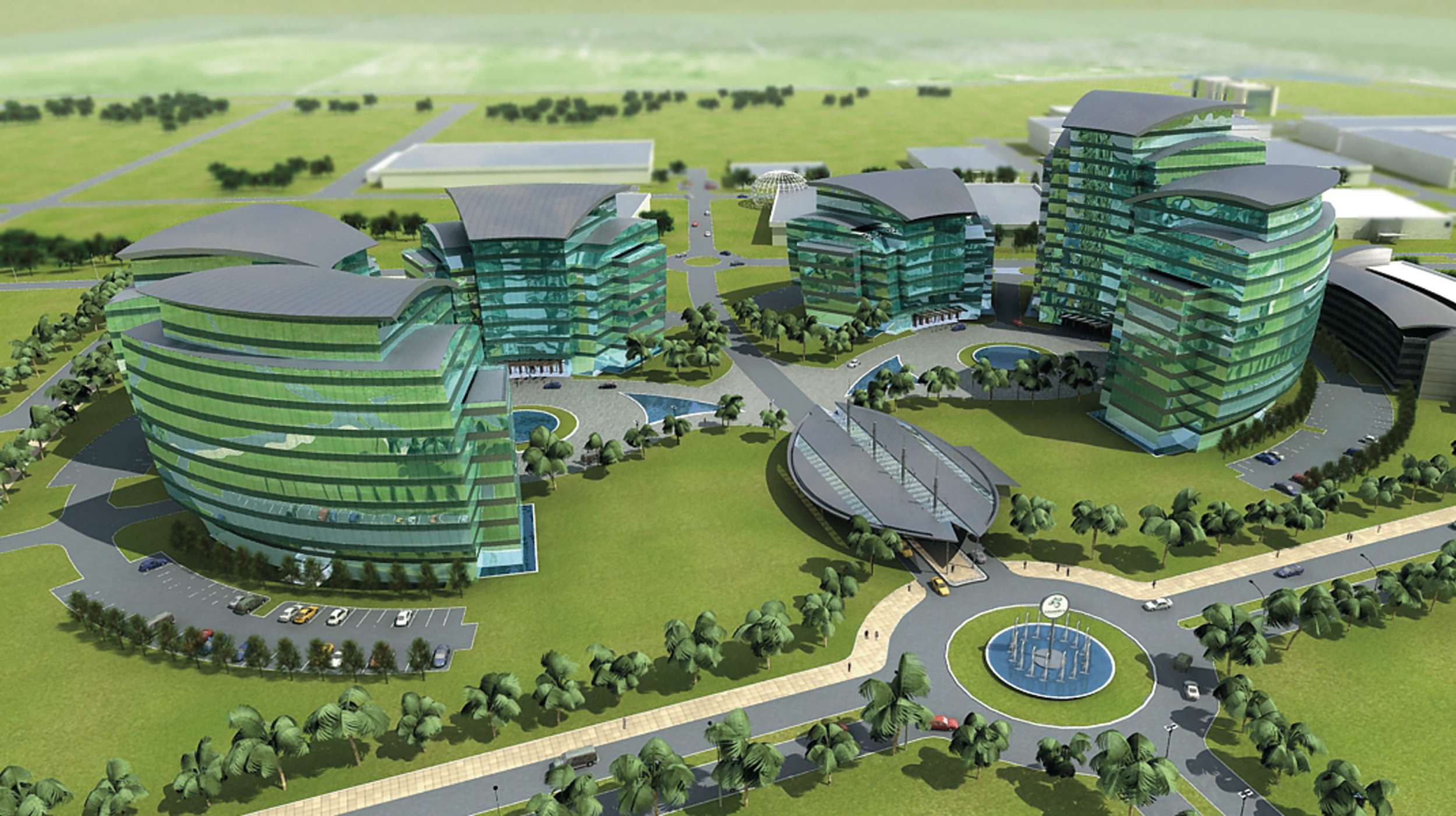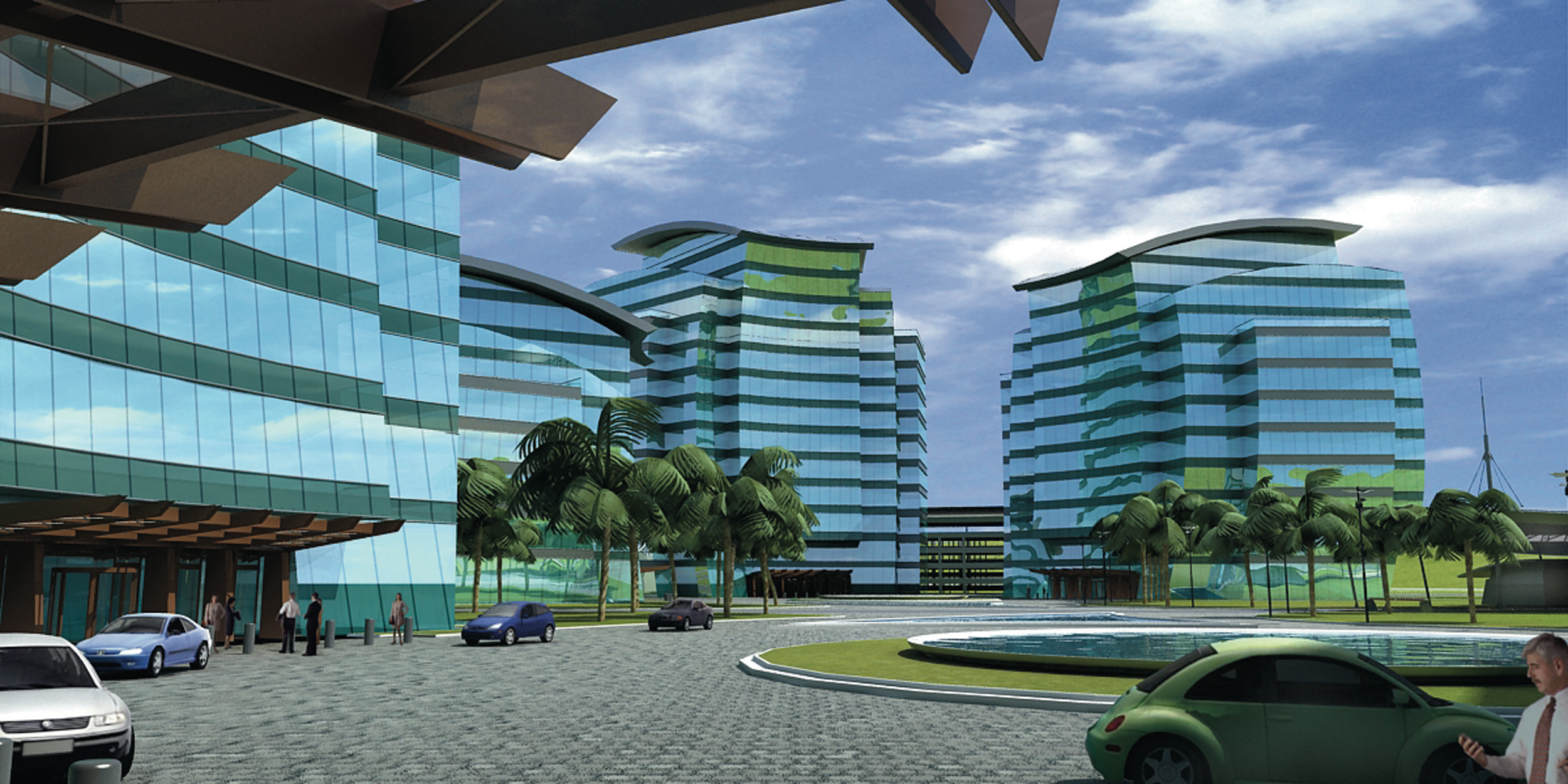Lumina Office Complex
- LocationMontevideo, Montevideo Department
- CountryUruguay
- ClientZonamerica
- Date2006
- PracticeCarlos Ott Architects in association with Carlos Ponce de Leon Architects
- TypeCorporate
- StatusProject
The project takes an architectural, technical, social and spatial approach to create a new image for Zonamerica. The towers are placed in two semicircular shapes, surrounding two round plazas.
Read More
The urban Masterplan has been incorporated to the original Zonamerica Masterplan design. Zonamerica, as the leading Business and Technology Park in Latin America, needs to incorporate new office space as larger companies are moving their headquarters to Montevideo.
Located at the north west of the park, the group of six variable height office buildings will be the architectural connection between the Park and the Zonamerica-Jacksonville Masterplanned Community. The total area provides 95,658 m2 of accommodation, including offices and small shopping spaces.
The project takes an architectural, technical, social and spatial approach to create a new image for Zonamerica. The towers are placed in two semicircular shapes, surrounding two round plazas.
Also, the buildings are not rectangular: curve shapes in elevations and floor plans respond to this particular location in the Park. Reflections are being studied in order to increase transparency, and double-height lobbies connect interior with exterior nature. Pre-cast structures are being designed to support these particularly shaped buildings. Energy consumption will be reduced comparing these new buildings with existing ones.
Located at the north west of the park, the group of six variable height office buildings will be the architectural connection between the Park and the Zonamerica-Jacksonville Masterplanned Community. The total area provides 95,658 m2 of accommodation, including offices and small shopping spaces.
The project takes an architectural, technical, social and spatial approach to create a new image for Zonamerica. The towers are placed in two semicircular shapes, surrounding two round plazas.
Also, the buildings are not rectangular: curve shapes in elevations and floor plans respond to this particular location in the Park. Reflections are being studied in order to increase transparency, and double-height lobbies connect interior with exterior nature. Pre-cast structures are being designed to support these particularly shaped buildings. Energy consumption will be reduced comparing these new buildings with existing ones.



