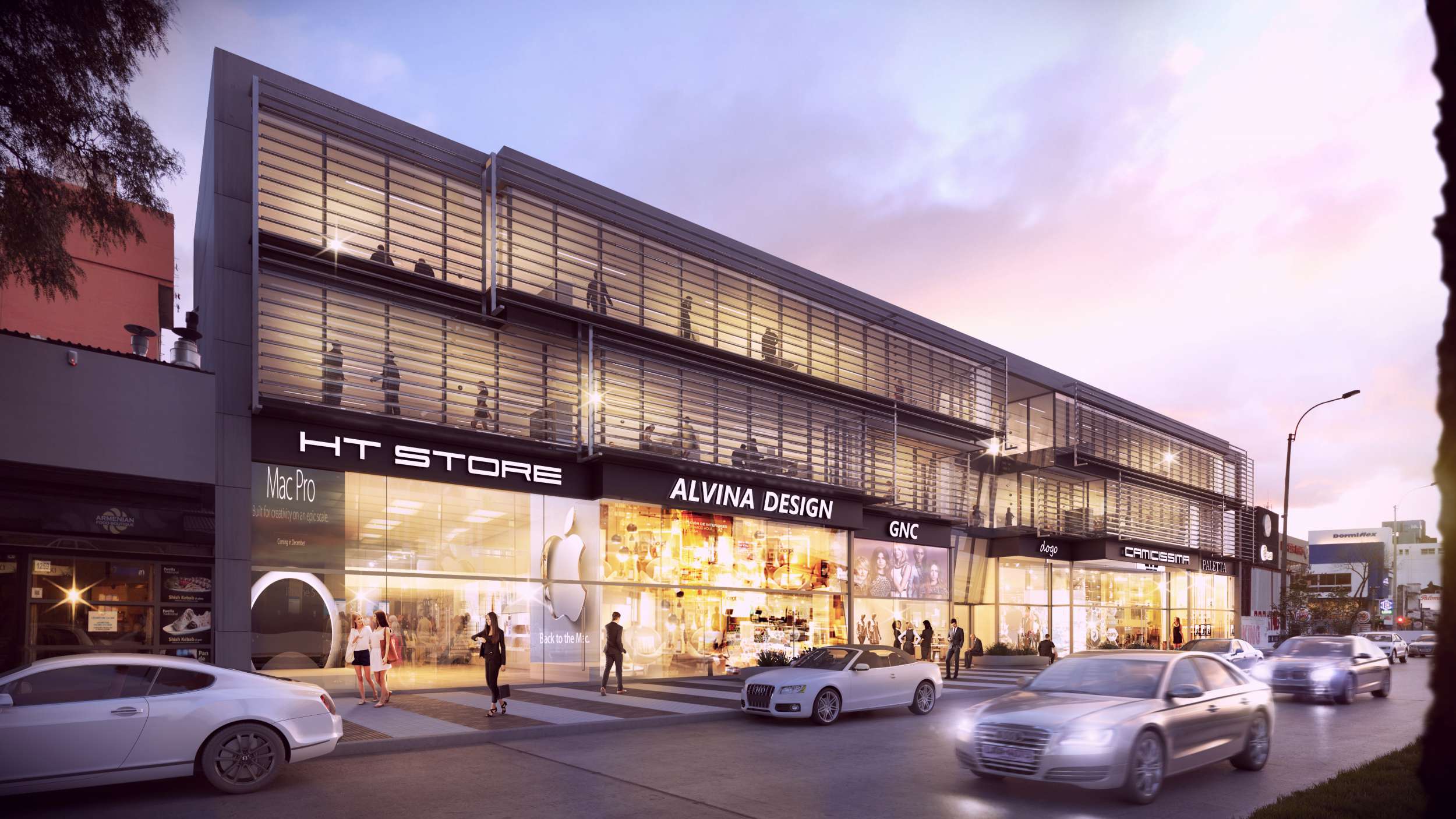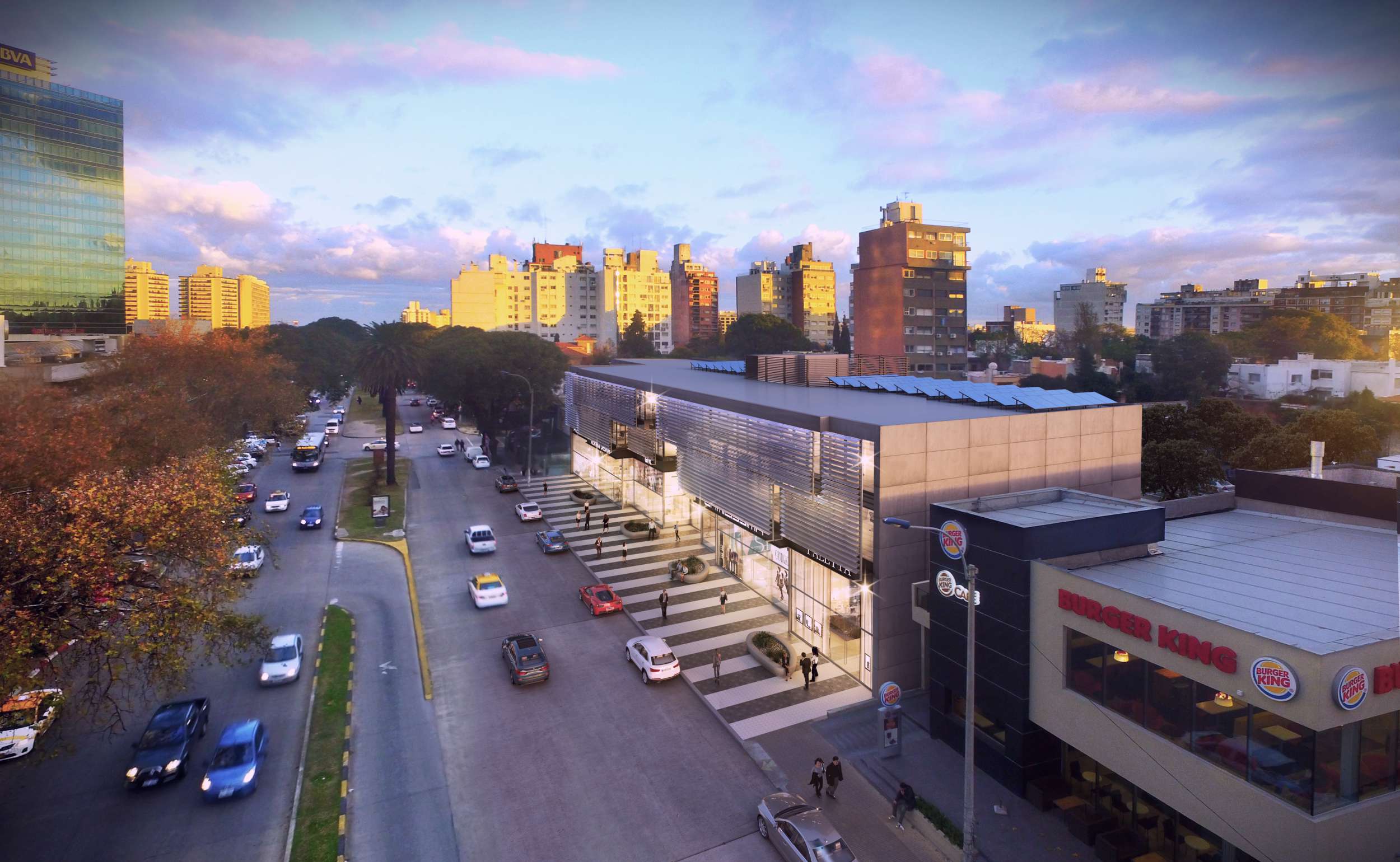Luis Alberto de Herrera
- LocationMontevideo, Montevideo Department
- CountryUruguay
- ClientPrivate
- Date2018
- PracticeCarlos Ott Architects in association with Carlos Ponce de Leon Architects
- TypeMixed Use
- StatusProject
This project brings together the concepts of sustainability and mixed-use inner city development to maximize the potential of both. It combines offices, shops and restaurants with a single complex, but also provides a structure that allows individual units to be easily adapted for new demands.
Read More
Our aim was to produce a new vision for this particular building located in front of World Trade Center Towers, at Montevideo, Uruguay, designed in a plot of 5.008 sq. mts. We designed a building that would have an appropriate urban simplicity and would complement the skyline of Luis Alberto de Herrera Avenue.
This project brings together the concepts of sustainability and mixed-use inner city development to maximize the potential of both. It combines offices, shops and restaurants with a single complex, but also provides a structure that allows individual units to be easily adapted for new demands.
All the offices, located in the upper two levels, are naturally ventilated and will have the possibility in having raised technical floors, what means that they can be easily converted in new office spaces, avoiding the environmentally wasteful alternative or demolition.
The ceilings also reflect natural light into the interiors and, combined with fresh air intake; their high thermal mass helps to maintain comfortable temperature levels in summer. The building's double skinned facades with adjustable louvers, provides further passive environmental control.
The Luis Alberto de Herrera Project provided an important challenge to our practice. The Client wanted a building with a strong image, but at moderate cost and to a very tight Schedule.
Our design was a matter of combining quality and economy – getting something that looks more expensive tan it is really.
Because the site is a corner, the building is organized as an “L” shape of 2 levels of offices above linking lower double height level of retail and restaurants. The rich blend of activities provided by the building is intended to generate the kind of spontaneous interactions typical of WTC district area and Luis Alberto de Herrera Avenue. Within the building, the scale breaks down. In some places you have a full double height space, the entrance space for retail spaces, announces the building publicly and is full of movement.
The way in which the building has been fabricated and assembled, with almost infinite care and attention to detail, could be regarded as a meditative exercise in itself. Luis Alberto de Herrera Project is a new example of integrating retail and working space in one location. The offices share the WTC views, and the retail spaces uses the two lower levels.
In re-planning the site, we created a network of sidewalks and parking areas opening up the construction neighboring constructions located at the block.
This project brings together the concepts of sustainability and mixed-use inner city development to maximize the potential of both. It combines offices, shops and restaurants with a single complex, but also provides a structure that allows individual units to be easily adapted for new demands.
All the offices, located in the upper two levels, are naturally ventilated and will have the possibility in having raised technical floors, what means that they can be easily converted in new office spaces, avoiding the environmentally wasteful alternative or demolition.
The ceilings also reflect natural light into the interiors and, combined with fresh air intake; their high thermal mass helps to maintain comfortable temperature levels in summer. The building's double skinned facades with adjustable louvers, provides further passive environmental control.
The Luis Alberto de Herrera Project provided an important challenge to our practice. The Client wanted a building with a strong image, but at moderate cost and to a very tight Schedule.
Our design was a matter of combining quality and economy – getting something that looks more expensive tan it is really.
Because the site is a corner, the building is organized as an “L” shape of 2 levels of offices above linking lower double height level of retail and restaurants. The rich blend of activities provided by the building is intended to generate the kind of spontaneous interactions typical of WTC district area and Luis Alberto de Herrera Avenue. Within the building, the scale breaks down. In some places you have a full double height space, the entrance space for retail spaces, announces the building publicly and is full of movement.
The way in which the building has been fabricated and assembled, with almost infinite care and attention to detail, could be regarded as a meditative exercise in itself. Luis Alberto de Herrera Project is a new example of integrating retail and working space in one location. The offices share the WTC views, and the retail spaces uses the two lower levels.
In re-planning the site, we created a network of sidewalks and parking areas opening up the construction neighboring constructions located at the block.



