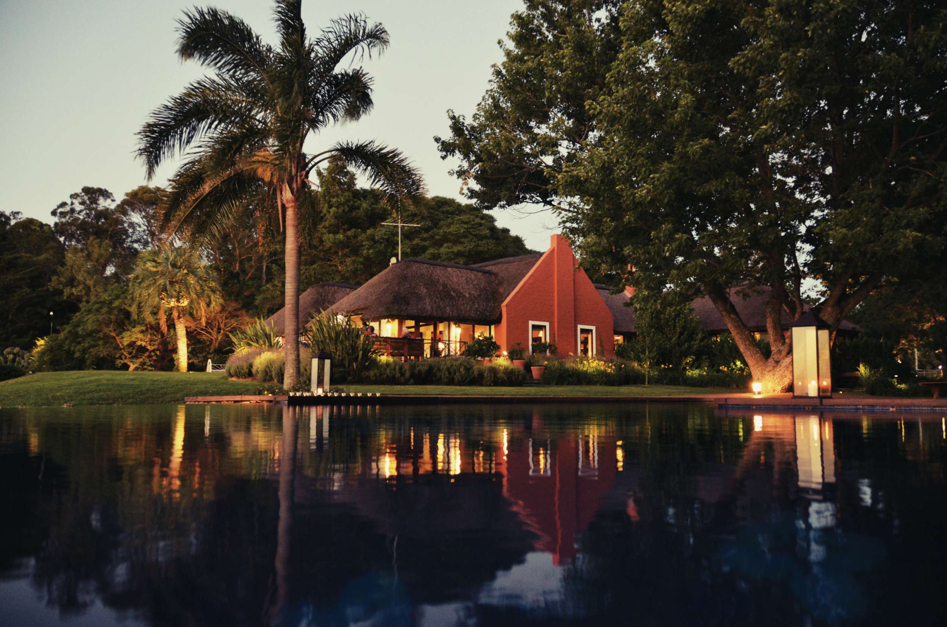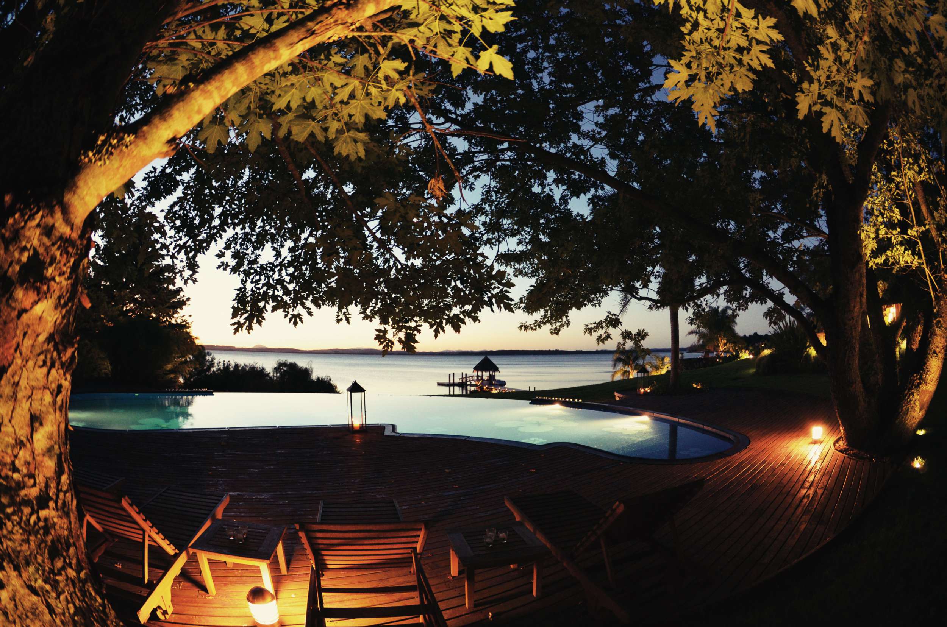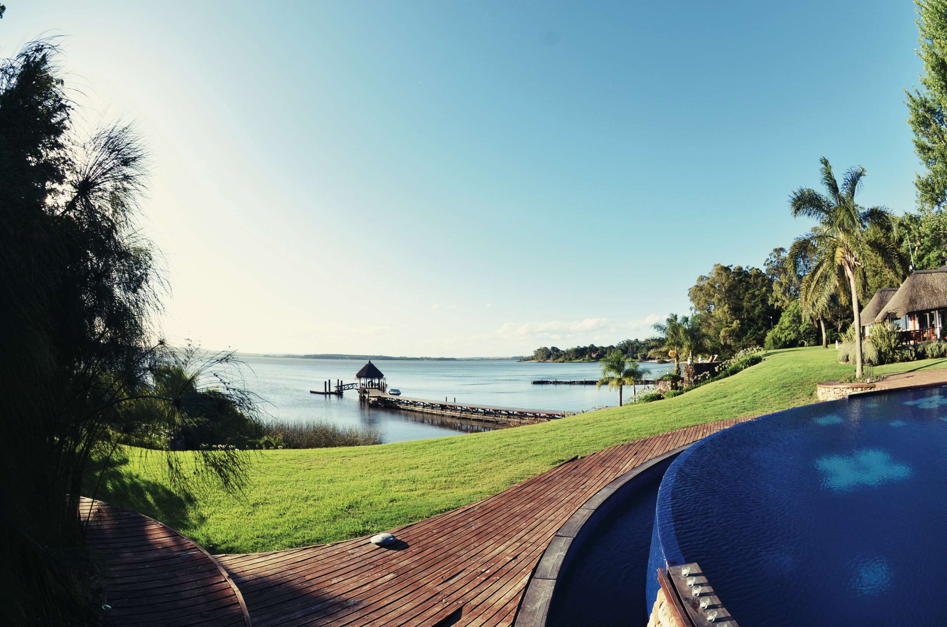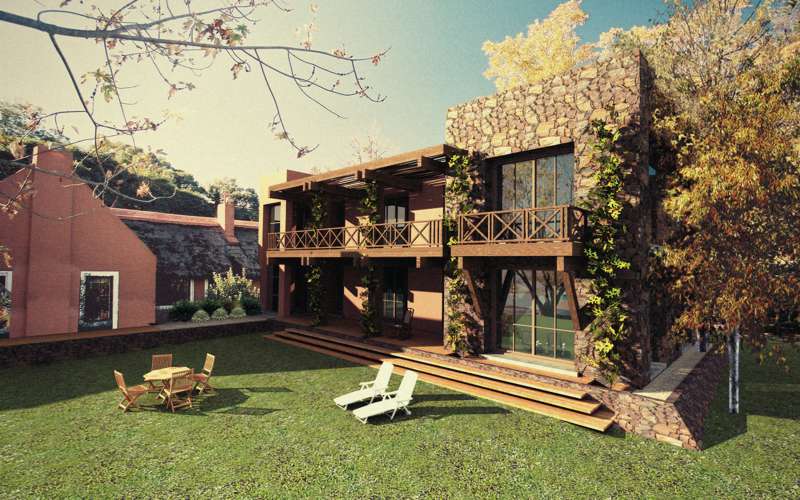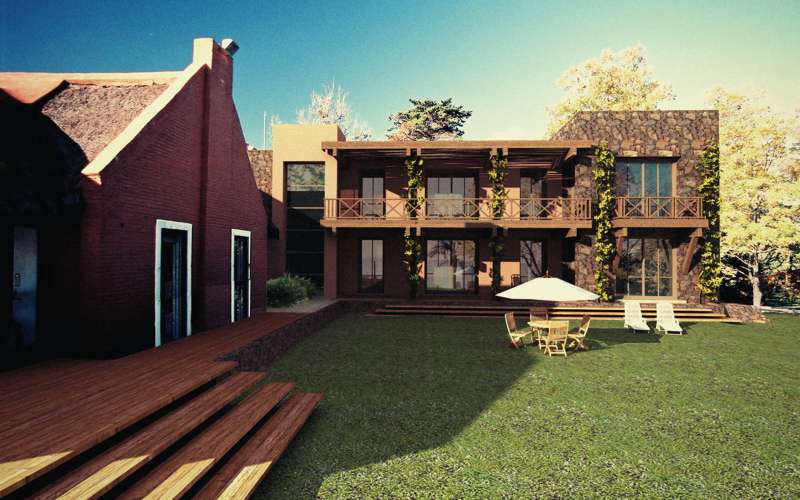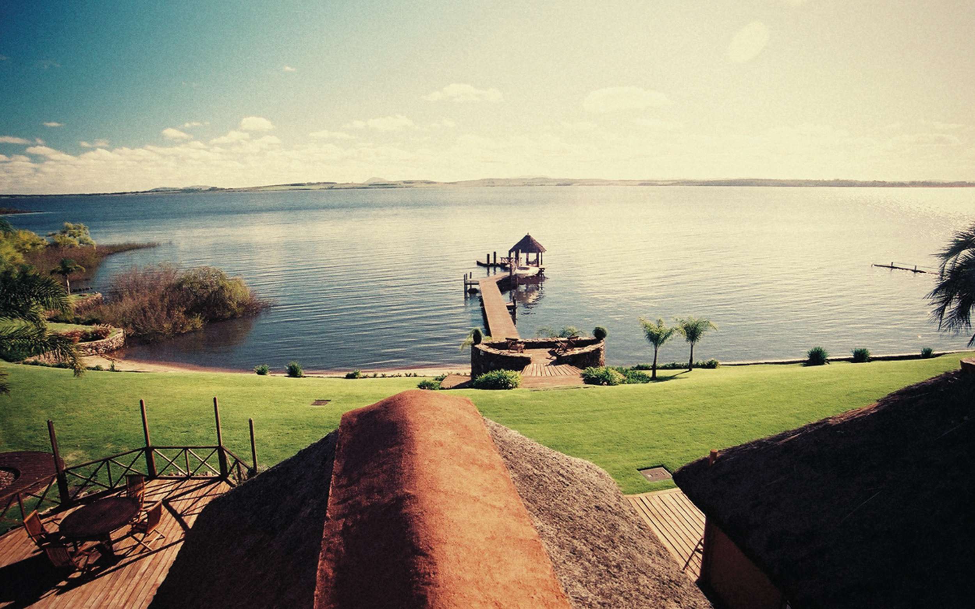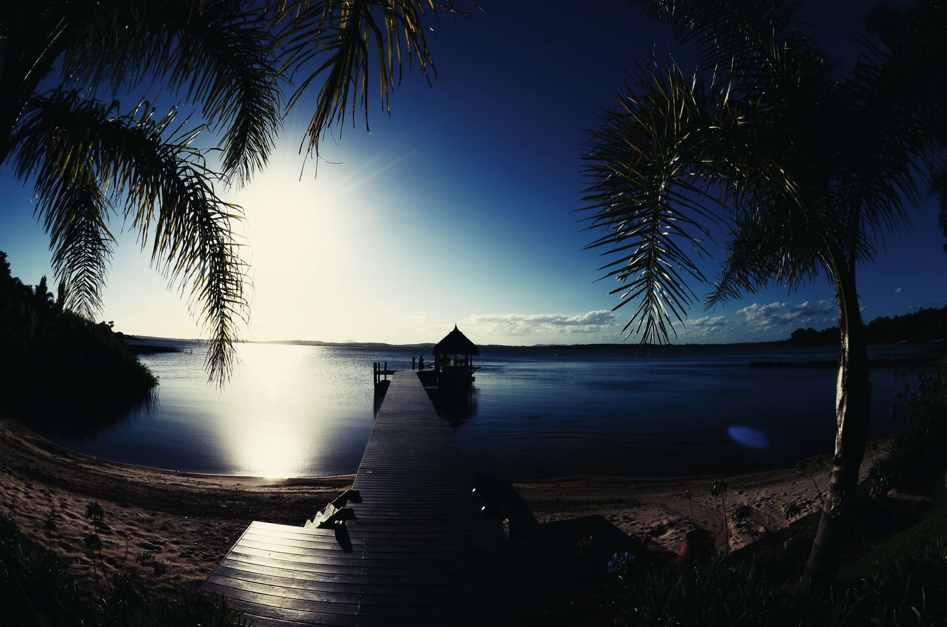Laguna del Sauce House
- LocationMaldonado, Maldonado Department
- CountryUruguay
- ClientPrivate
- Date1999
- PracticeAdolfo F. Pozzi Güelfi - Carlos Ponce de Leon / Architects
- TypeSingle Family House
- StatusCompleted
Large glazed surfaces allow for views towards the laguna and the neighboring forest, and give the volumes a real sense of transparency and communion with nature.
Read More
Laguna del Sauce is located very close to Punta del Este, Maldonado, Uruguay. This private house, situated in a plot of 7 hectares, was remodeled and enlarged for a Uruguayan family.
It combines the use of local materials with extremely contextual design. The project demonstrates how contemporary interventions can enhance the old by relying on sensitive juxtaposition rather than on competition. The use of a “quincho” roof as well as site stones and wood, gives the different buildings a particular shape surrounded by natural forests. The integration of the house and the bungalow to the site was a priority for the architects, in order to preserve the existing trees and their roots.
Large glazed surfaces allow for views towards the laguna and the neighboring forest, and give the volumes a real sense of transparency and communion with nature. Open verandahs around the main house and bungalow pavilion provide an extension of the interior living areas.
Sustainability and respect for the site and the laguna were drivers for the different buildings, the pier and the viewpoint at the end of this wooden construction, located one hundred meters into the water. Masonry heaters have been placed in living and bedroom areas to give an alternative heat source to traditional heating systems.
It combines the use of local materials with extremely contextual design. The project demonstrates how contemporary interventions can enhance the old by relying on sensitive juxtaposition rather than on competition. The use of a “quincho” roof as well as site stones and wood, gives the different buildings a particular shape surrounded by natural forests. The integration of the house and the bungalow to the site was a priority for the architects, in order to preserve the existing trees and their roots.
Large glazed surfaces allow for views towards the laguna and the neighboring forest, and give the volumes a real sense of transparency and communion with nature. Open verandahs around the main house and bungalow pavilion provide an extension of the interior living areas.
Sustainability and respect for the site and the laguna were drivers for the different buildings, the pier and the viewpoint at the end of this wooden construction, located one hundred meters into the water. Masonry heaters have been placed in living and bedroom areas to give an alternative heat source to traditional heating systems.
