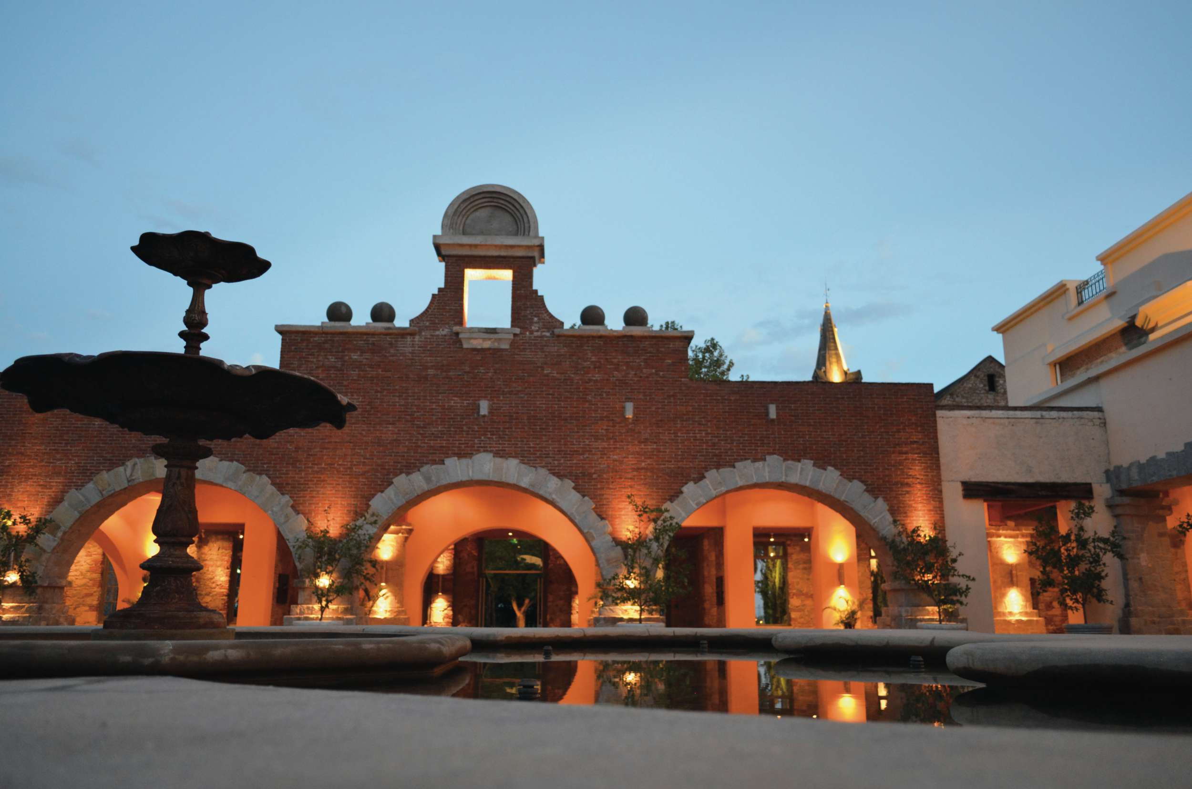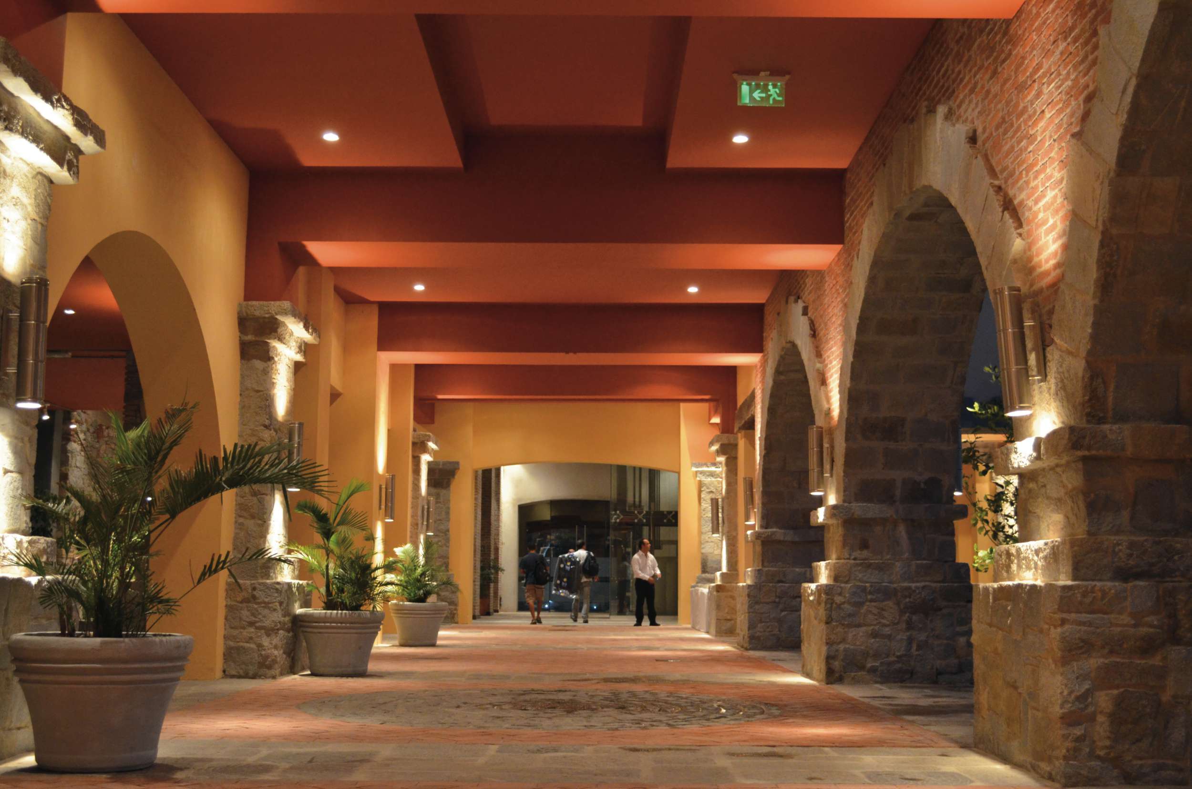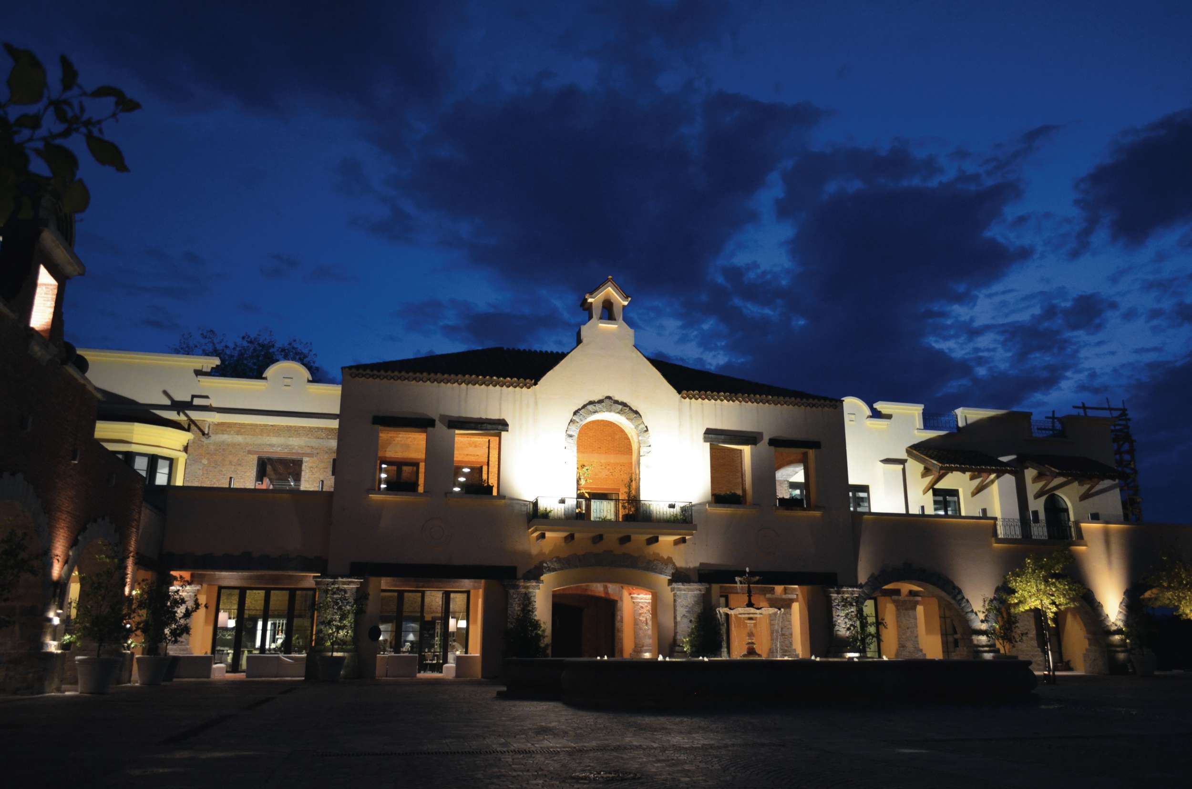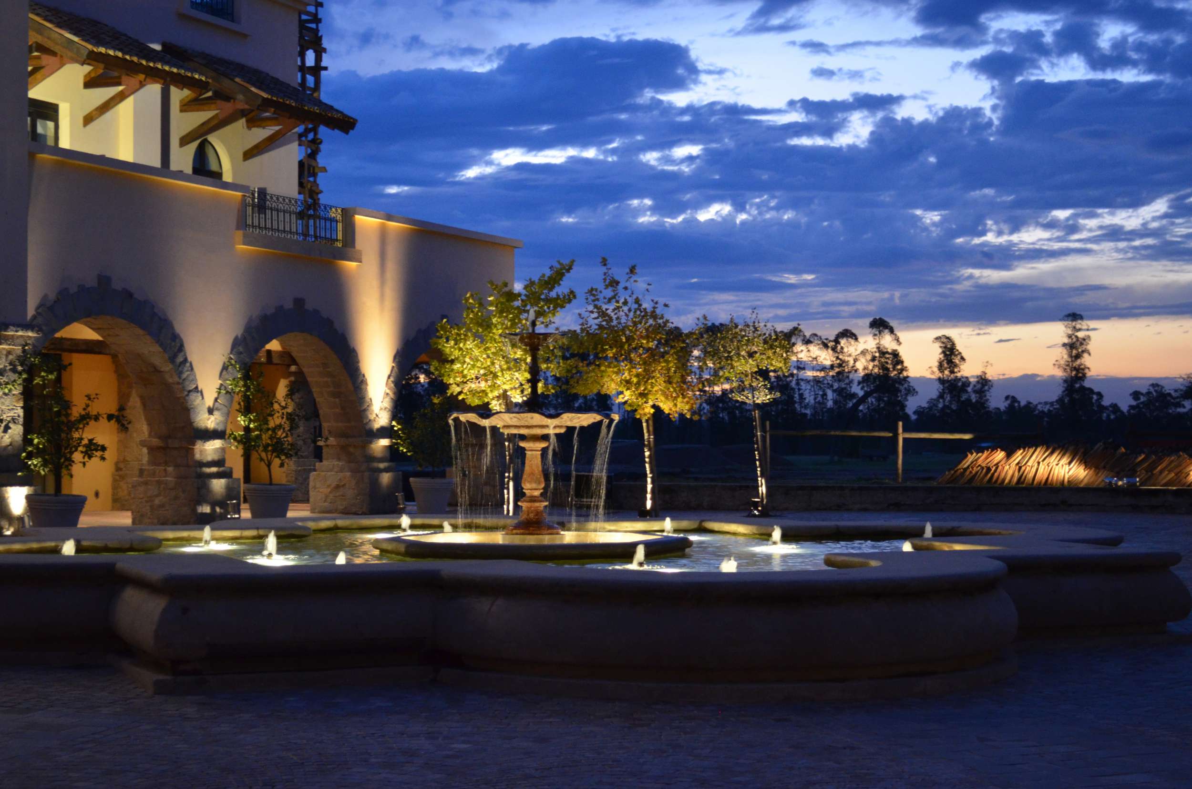Jacksonville School Square
- Locationzonamerica, 91600 Montevideo, Departamento de Montevideo
- CountryUruguay
- ClientZonamerica
- Date2007
- PracticePonce de Leon Architects
- TypeMixed Use
- StatusCompleted
Jacksonville Main Square provides a detailed master plan for the environmental improvement of the existing buildings. It aims to improve pedestrian access and enjoyment of the area while enhancing the settings of its buildings, monuments and spaces. As part of a comprehensive program of detailed improvements and enlargements, the main square was completely renovated, creating a broad pedestrian place in front of the U-shaped building.
Read More
The scheme opened up the entire perimeter of the building as a public space with a porfido stone pavement and a nice fountain with an iron sculpture on top. Different terraces, restaurants and cafes were placed in the east and west wings, as well as an art gallery and the Lino Dinetto exhibition space. The southern wing has a substantial entrance area that connects with the 1906 Church located towards the south of the town center.
An exterior staircase was located on the east wing, to connect the square with the upper office level. This new wing respects the historical facades, and incorporates a restaurant, a library, storage and restoration facilities.
An exterior staircase was located on the east wing, to connect the square with the upper office level. This new wing respects the historical facades, and incorporates a restaurant, a library, storage and restoration facilities.














