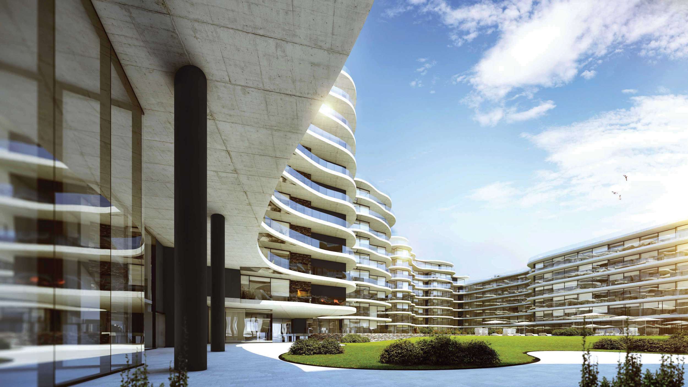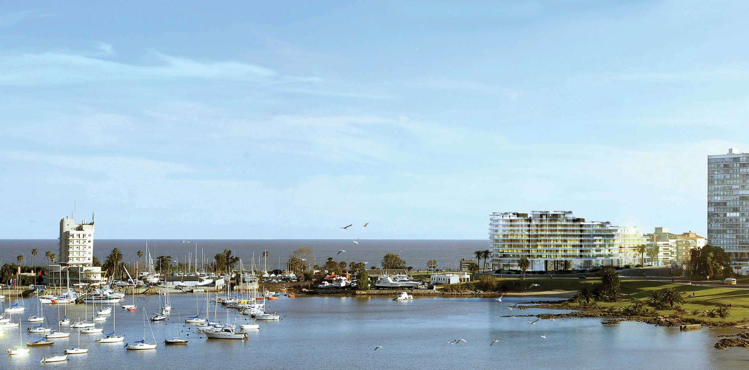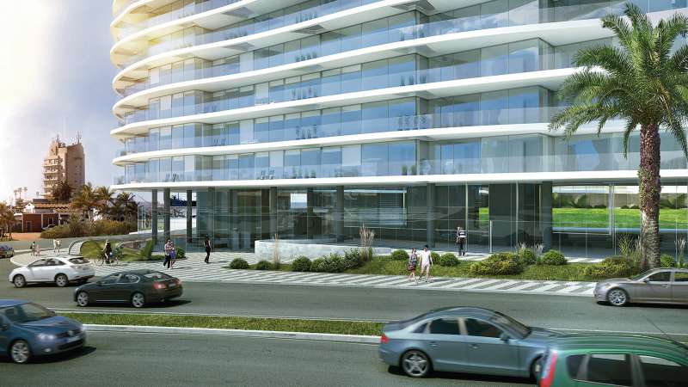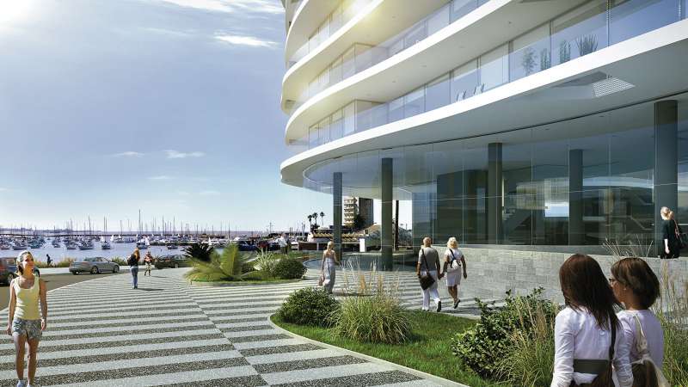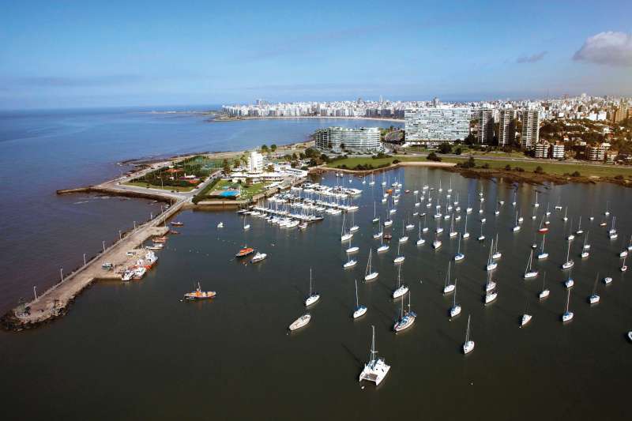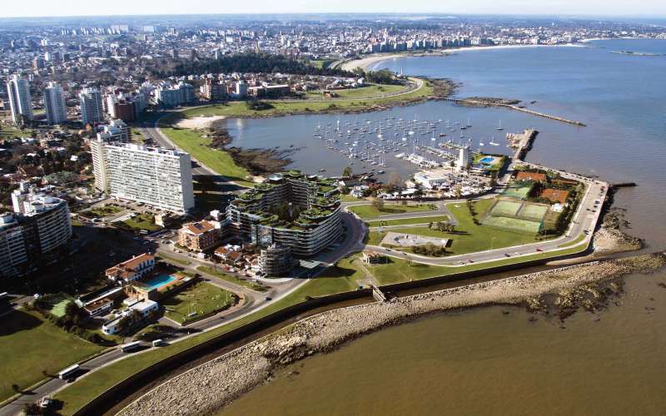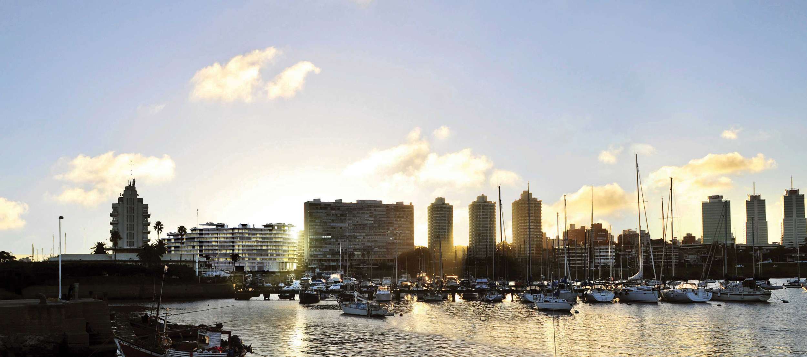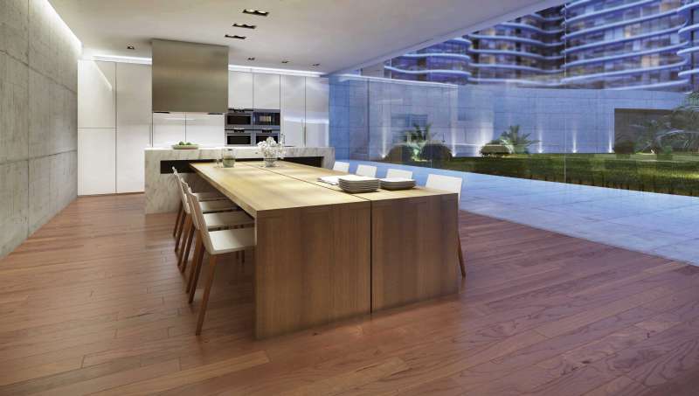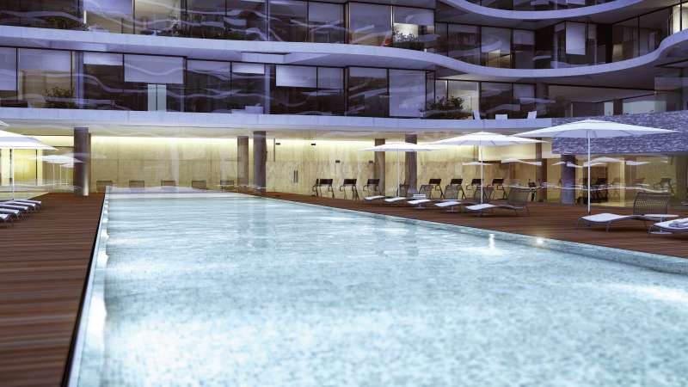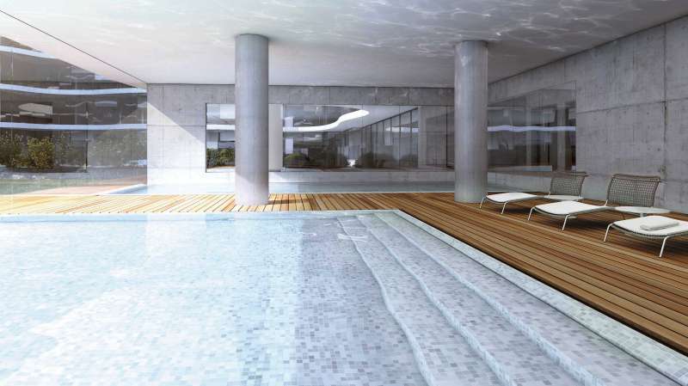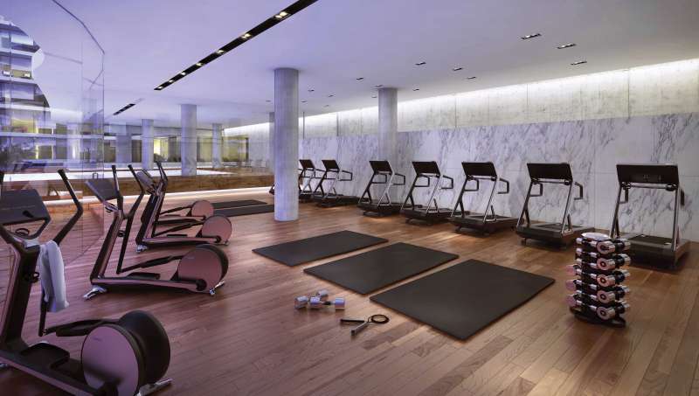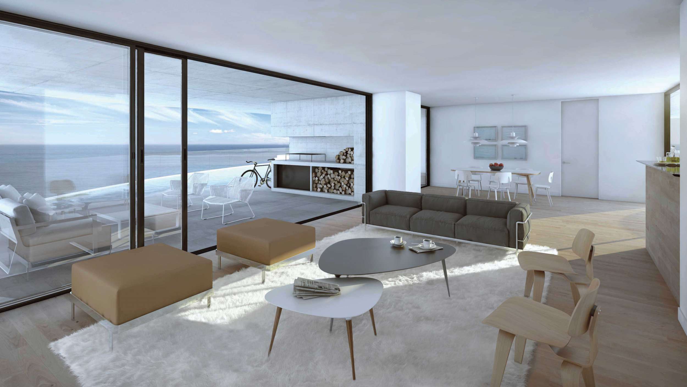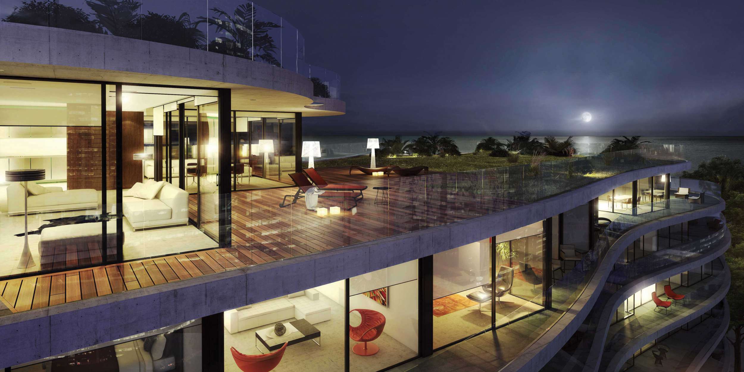Forum
- LocationPuerto del Buceo, Montevideo
- CountryUruguay
- ClientTGLT
- Date2014
- PracticeCarlos Ott Architects in association with Carlos Ponce de Leon Architects
- TypeResidential
- StatusCompleted
The scheme comprises a huge building of more than 200 mts. long, linked together in 10 vertical nucleuses, looking towards a private internal garden distributed in three different levels. Shops, a business center, a restaurant, cafes and leisure facilities are grouped in the first two levels, with two parking levels below and residences located above, from four to nine levels, opposite the east port view.
Read More
The development of this residential mixed-use project reinforces the growing community of Pocitos, located opposite Puerto del Buceo, in a privileged point of the Rambla of Montevideo, alongside the River Plate and the marinas of this small yacht harbor. The development promotes a lively urban quarter that completes the existing block, located to the south of the Rambla, in a unique position at the 22nd km of the capital’s coast, where people can live, enjoy, rest and work, very near downtown Montevideo.
The scheme comprises a huge building of more than 200 mts. long, linked together in 10 vertical nucleuses, looking towards a private internal garden distributed in three different levels. Shops, a business center, a restaurant, cafes and leisure facilities are grouped in the first two levels, with two parking levels below and residences located above, from four to nine levels, opposite the east port view.
Its massing was designed to respect the neighboring building heights located west of the block, and to frame the view of the river and the port in the first two levels. The upward mass, designed towards the east, allowed a staggered facade on the north and south elevations, which allowed the creation of magnificent penthouses with unique gardens and roof decks, covered by a one-of-a-kind wavy aluminum pergola on top that links the different green areas of this particular building.
Both external and internal facades are principally made of glass, used in a range of transparency to create elevations that vary in appearance and sparkle depending on their location regarding the light conditions and the changing viewpoints.
Curved balconies towards all elevations, as well as internal facades with clear glass balconies, are accessed from the residential units through full-height sliding glazed dark aluminum panels, which allow the apartments to open out onto the north, east and south ramblas, the Port, and the internal three-level gardens.
The strong horizontal lines of the external and internal continuous balconies reinforce a sense of visual order along the composition.
The typical floors of the apartments are arranged around the different vertical cores, which contain 270 units from 1 to 4 bedrooms and unique double-height penthouses with their barbecues, pools, decks and open gardens looking to the sun and to the Pocitos bay. The balconies and the gardens are an extension of internal living spaces and are deep enough for outdoor dining.
All the units have independent heating systems, and allow spaces to be modified giving the tenant the possibility of flexibility in the main spaces of the units.
The scheme comprises a huge building of more than 200 mts. long, linked together in 10 vertical nucleuses, looking towards a private internal garden distributed in three different levels. Shops, a business center, a restaurant, cafes and leisure facilities are grouped in the first two levels, with two parking levels below and residences located above, from four to nine levels, opposite the east port view.
Its massing was designed to respect the neighboring building heights located west of the block, and to frame the view of the river and the port in the first two levels. The upward mass, designed towards the east, allowed a staggered facade on the north and south elevations, which allowed the creation of magnificent penthouses with unique gardens and roof decks, covered by a one-of-a-kind wavy aluminum pergola on top that links the different green areas of this particular building.
Both external and internal facades are principally made of glass, used in a range of transparency to create elevations that vary in appearance and sparkle depending on their location regarding the light conditions and the changing viewpoints.
Curved balconies towards all elevations, as well as internal facades with clear glass balconies, are accessed from the residential units through full-height sliding glazed dark aluminum panels, which allow the apartments to open out onto the north, east and south ramblas, the Port, and the internal three-level gardens.
The strong horizontal lines of the external and internal continuous balconies reinforce a sense of visual order along the composition.
The typical floors of the apartments are arranged around the different vertical cores, which contain 270 units from 1 to 4 bedrooms and unique double-height penthouses with their barbecues, pools, decks and open gardens looking to the sun and to the Pocitos bay. The balconies and the gardens are an extension of internal living spaces and are deep enough for outdoor dining.
All the units have independent heating systems, and allow spaces to be modified giving the tenant the possibility of flexibility in the main spaces of the units.
