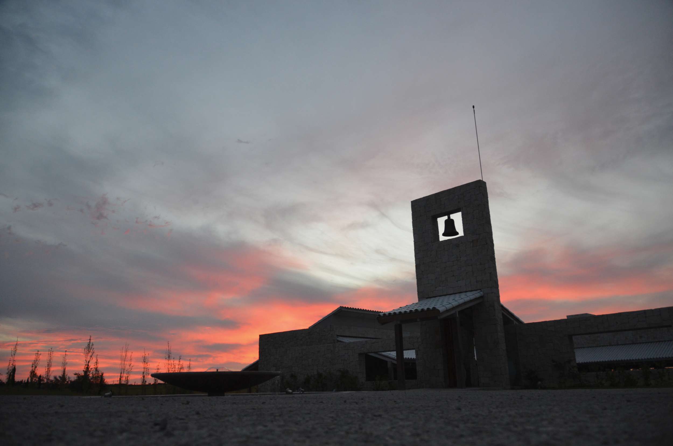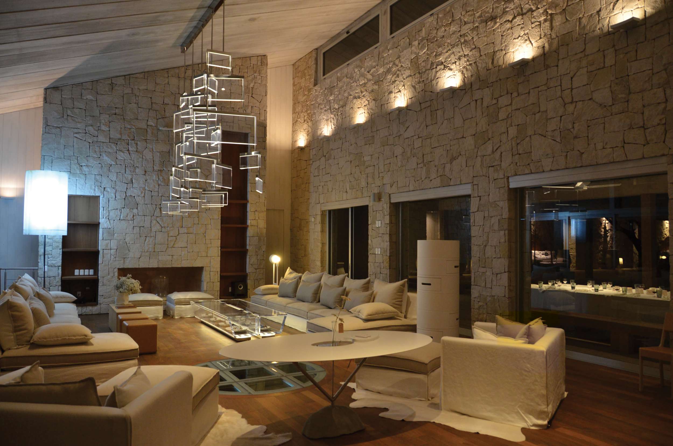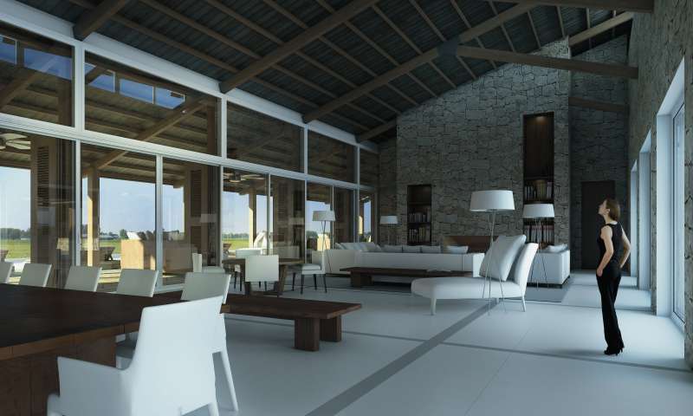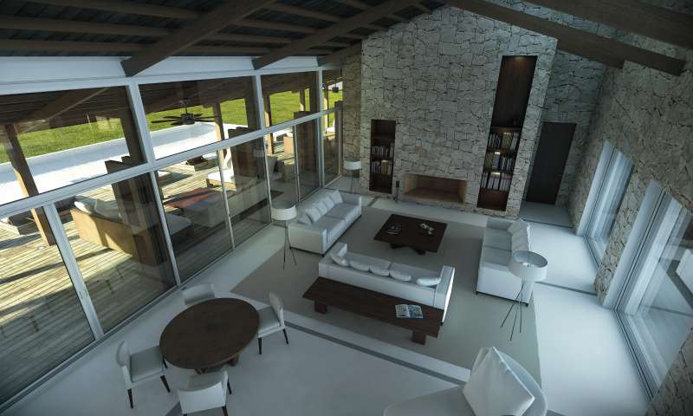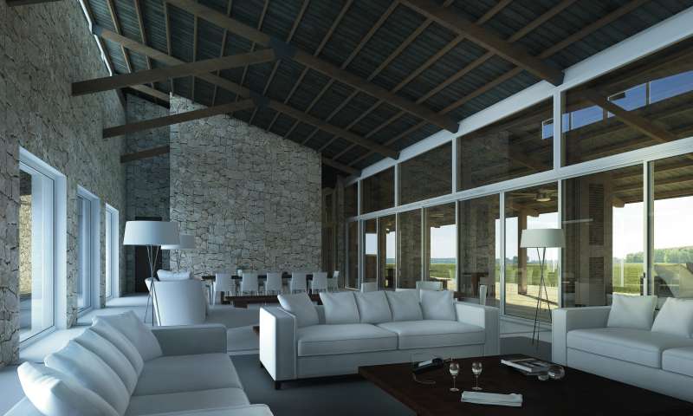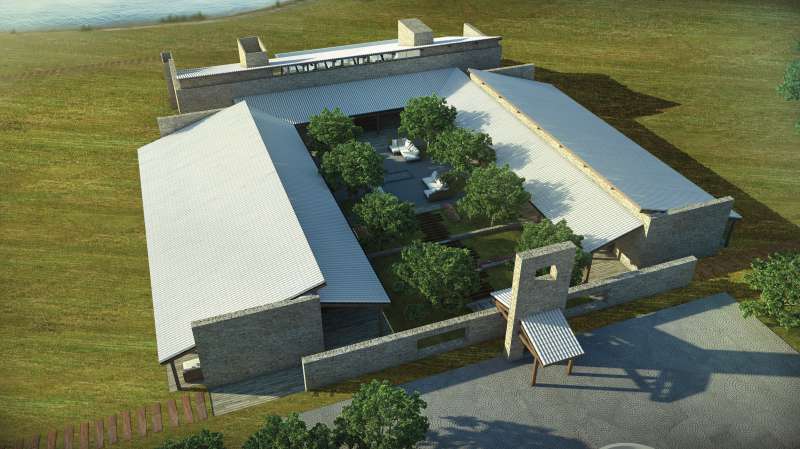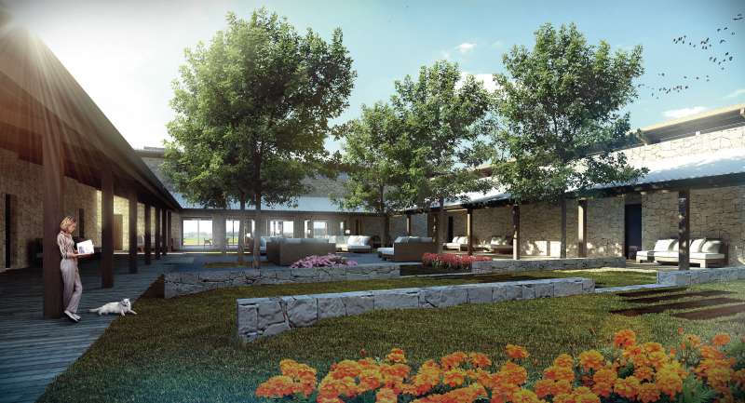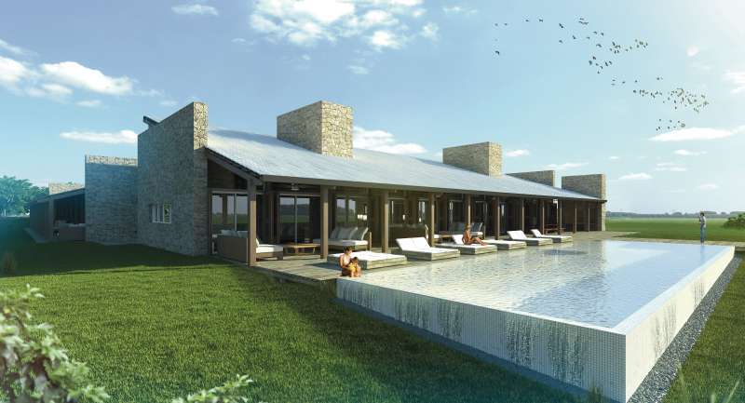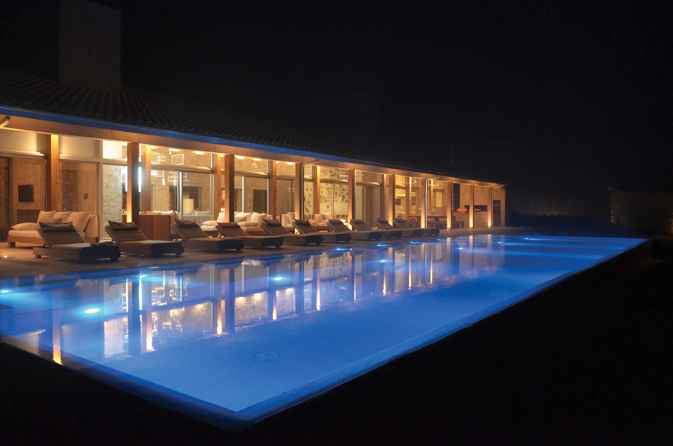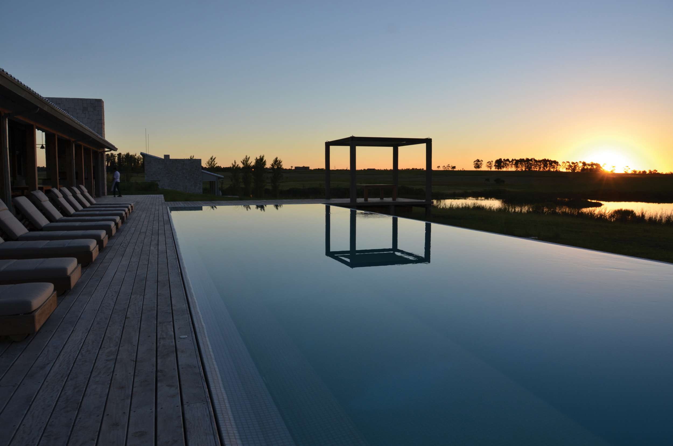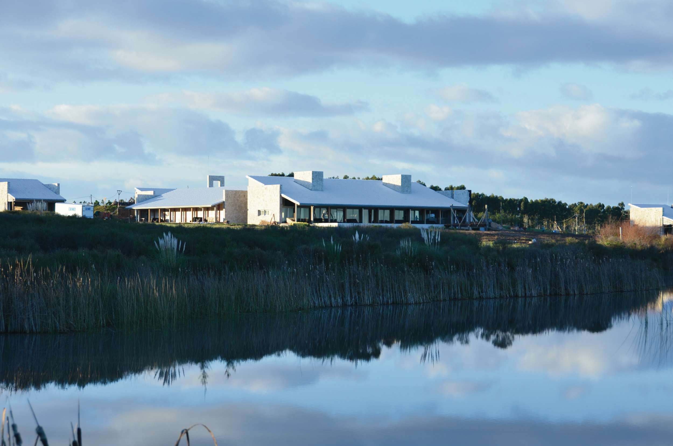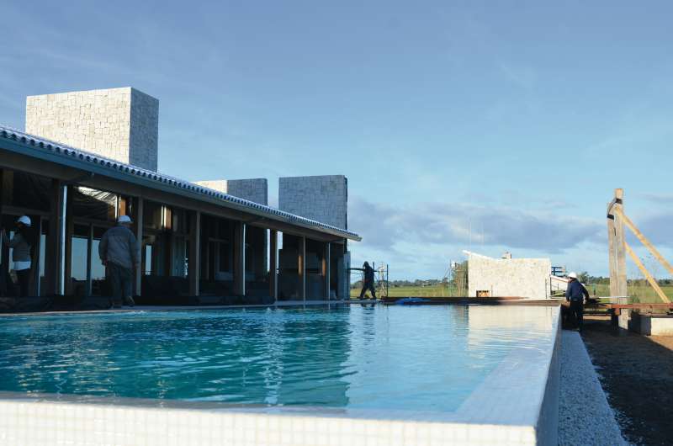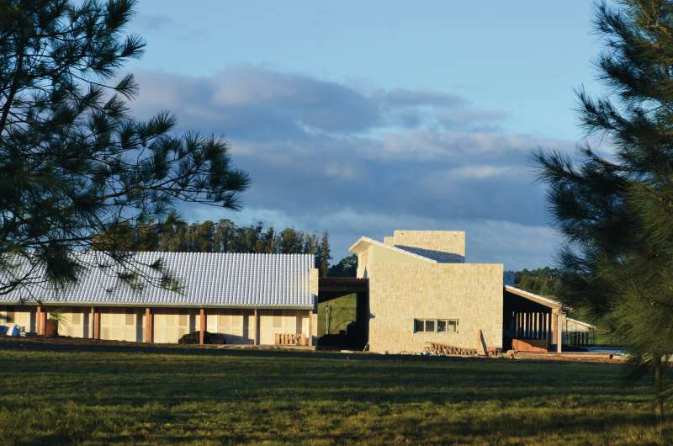Private Finca
- LocationPunta del Este Maldonado Department
- CountryUruguay
- ClientPrivate
- Date2014
- PracticePonce de Leon Architects
- TypeSingle Family House
- StatusCompleted
The house floats on the slope of the countryside. It is divided in four different pavilions: main house and guest rooms, spa, lake pavilion and service area. Double-height sliding glazed doors lead onto external decks, protected from sunlight by a huge roof cover.
Read More
The design of houses poses very different challenges to those of designing the larger-scale building types for which our practice is better known. We have, however, designed houses and farm hotels for individual clients, as in this case. Located 3 km away from the Atlantic Ocean coast, and in between La Barra and José Ignacio, Maldonado, Uruguay, this construction will be a mixture between a house and a farm hotel. The house floats on the slope of the countryside. It is divided in four different pavilions: main house and guest rooms, spa, lake pavilion and service area. Double-height sliding glazed doors lead onto external decks, protected from sunlight by a huge roof cover.
Natural materials were used in this project, as white stone from Mar del Plata, Argentina, white ceramic tiles from Brazil, and wooden floors also from the northern country. The one-story main house pavilion and guest rooms looks towards the slopes of the beautiful Uruguayan countryside, with a stream and some forests located towards the north of the property. Sheltered by natural surrounding landscape, it enjoys fine views across the gallerias, towards the vineyards and the main central patio courtyard.
The unusual combination of inside and outside circulation enables the house to offer the family and their guest friends an exceptional degree of community, while respecting privacy. A particular round-shaped brick and wood wine cellar was located underground, below the living room area of the main pavilion.
Natural materials were used in this project, as white stone from Mar del Plata, Argentina, white ceramic tiles from Brazil, and wooden floors also from the northern country. The one-story main house pavilion and guest rooms looks towards the slopes of the beautiful Uruguayan countryside, with a stream and some forests located towards the north of the property. Sheltered by natural surrounding landscape, it enjoys fine views across the gallerias, towards the vineyards and the main central patio courtyard.
The unusual combination of inside and outside circulation enables the house to offer the family and their guest friends an exceptional degree of community, while respecting privacy. A particular round-shaped brick and wood wine cellar was located underground, below the living room area of the main pavilion.
