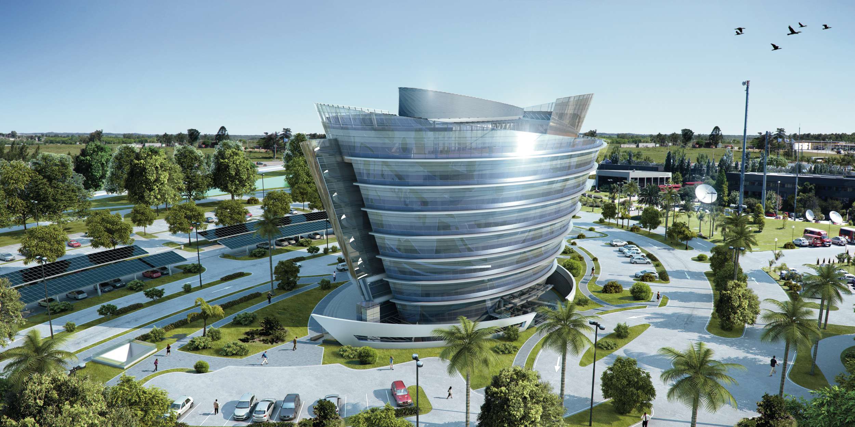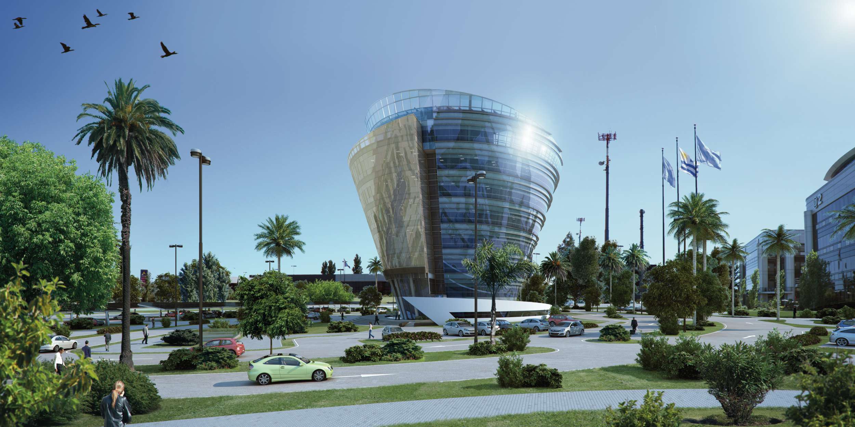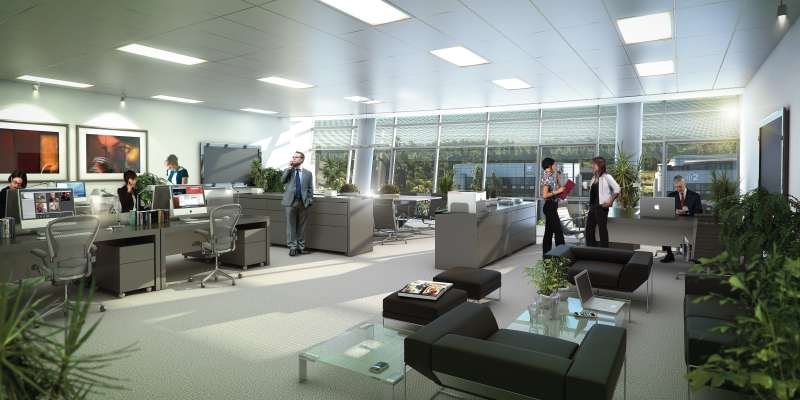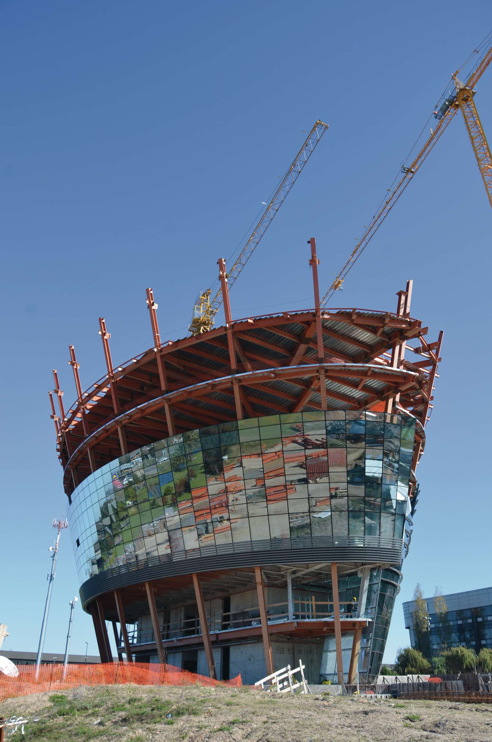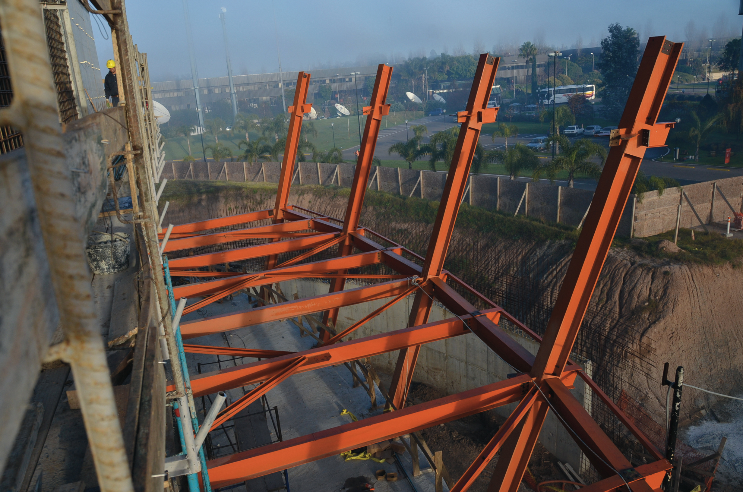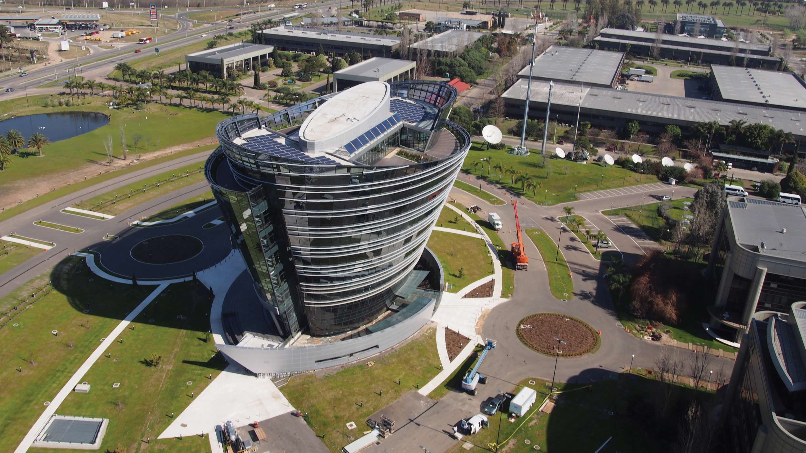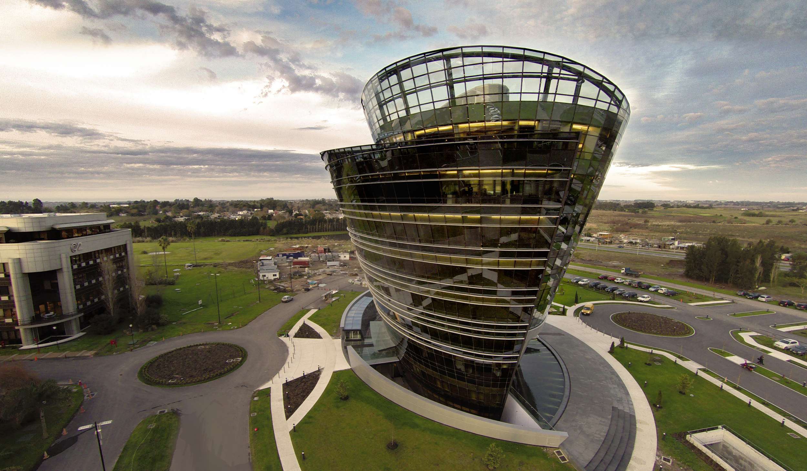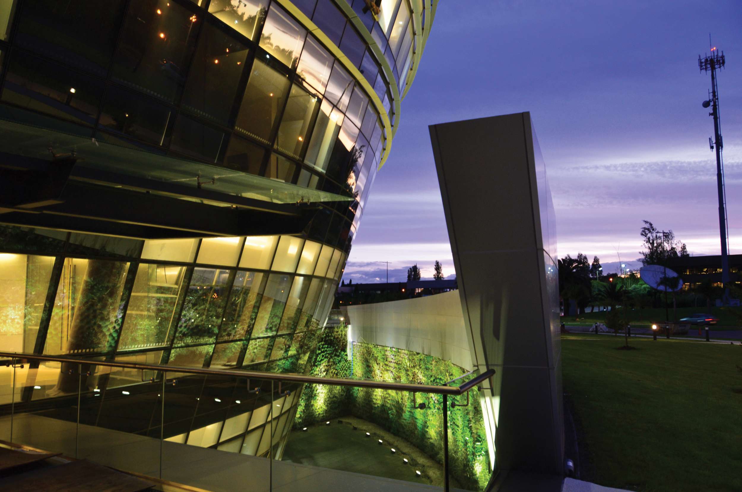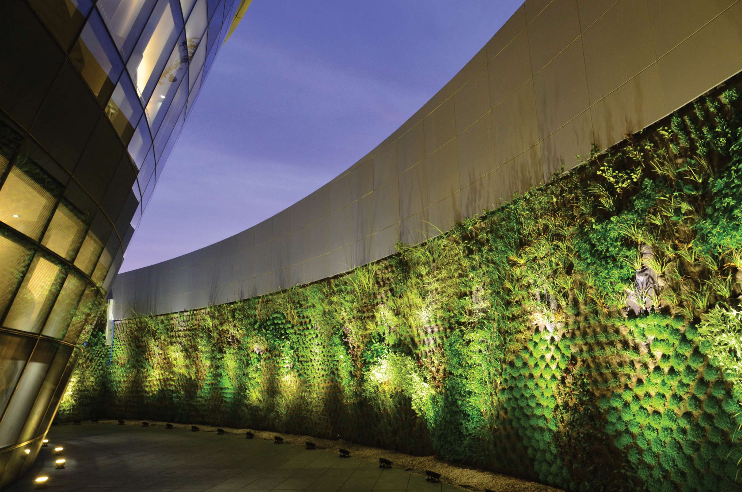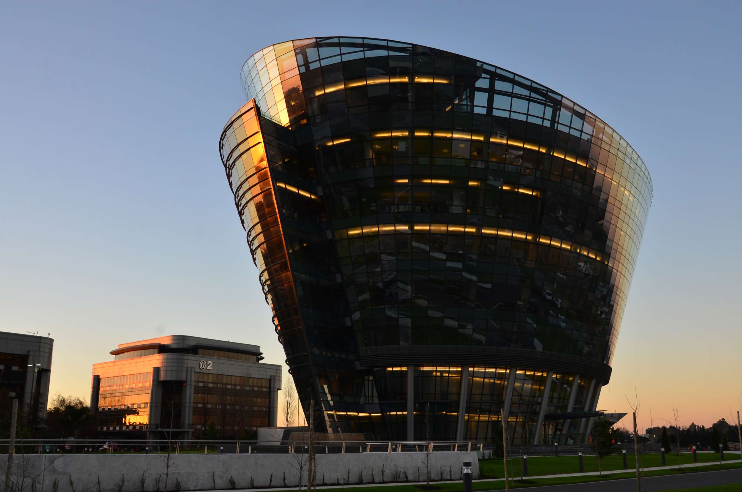Celebra
- LocationMontevideo Department
- CountryUruguay
- ClientZonamerica
- Date2014
- PracticeCarlos Ott Architects in association with Carlos Ponce de Leon Architects
- TypeCommercial
- StatusCompleted
Commissioned by Zonamerica in celebrating its 20th anniversary in 2010, Celebra Building was designed by Carlos Ott Architects in association with Carlos Ponce de Leon Architects putting down a marker inside Zonamerica Park.
Read More
It combines an extraordinary shape with the flexibility required in every office building. It aims to appeal to customers with the highest sets of demands, which are reflected in the design with emphasis in attaining LEED certification and bounding this building to make use of state-of-the-art technology in every area of this project.
A seven-story office building which incorporates a number of spaces to meet the needs of staff and visitors, such as conference rooms, a business centre, a bank, a cafeteria and terraces on the upper floor. The ground floor is occupied by the lobby and the bank. The first level comprises the business centre and the above floors are offices. On the basement there are conference rooms, the lower level of the bank, cafeteria and service areas. The top floor is dedicated to penthouse offices, as well as terraces with unobstructed views. Some of the terraces are private, belonging to the offices located on that floor, while others are designed for public use.
The building can easily and economically adapt to frequent renovation and alteration, and each floor plan can be quickly divided according to each customer needs. Office infrastructure, interior systems, and furnishings are up to the challenge.
A seven-story office building which incorporates a number of spaces to meet the needs of staff and visitors, such as conference rooms, a business centre, a bank, a cafeteria and terraces on the upper floor. The ground floor is occupied by the lobby and the bank. The first level comprises the business centre and the above floors are offices. On the basement there are conference rooms, the lower level of the bank, cafeteria and service areas. The top floor is dedicated to penthouse offices, as well as terraces with unobstructed views. Some of the terraces are private, belonging to the offices located on that floor, while others are designed for public use.
The building can easily and economically adapt to frequent renovation and alteration, and each floor plan can be quickly divided according to each customer needs. Office infrastructure, interior systems, and furnishings are up to the challenge.
