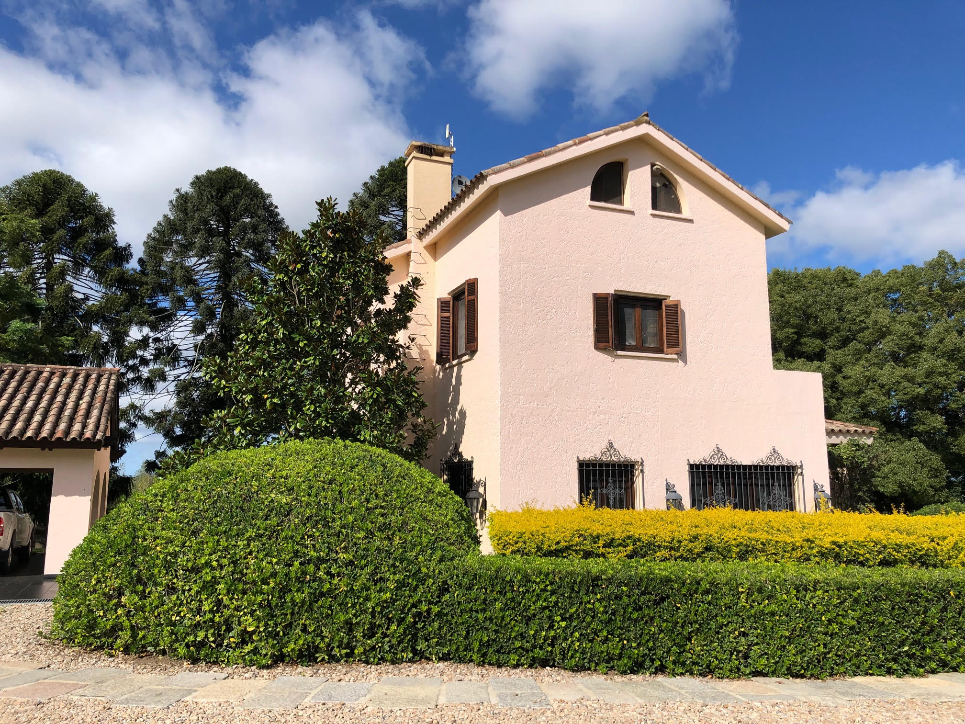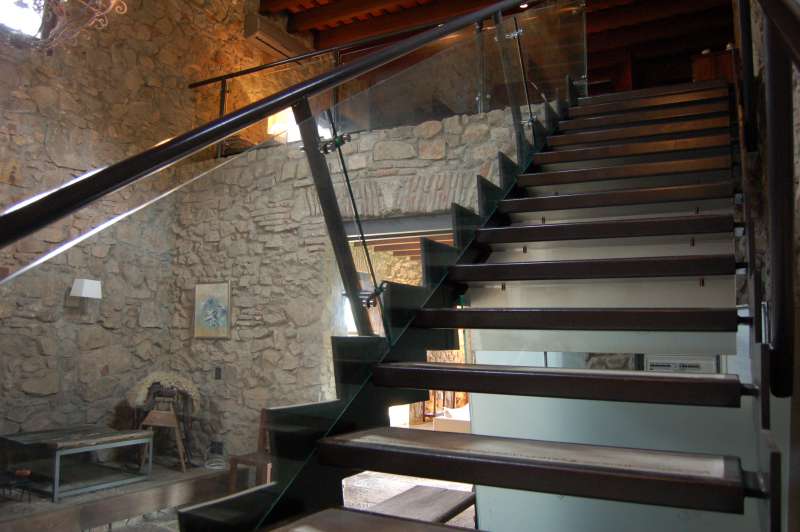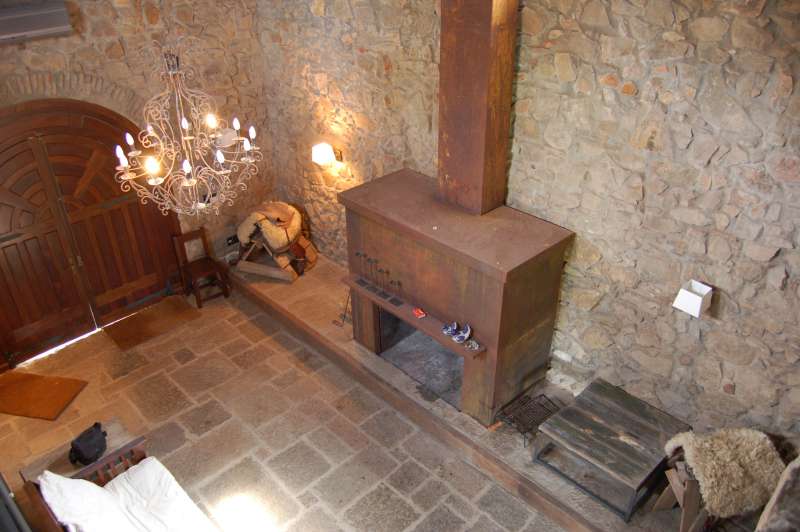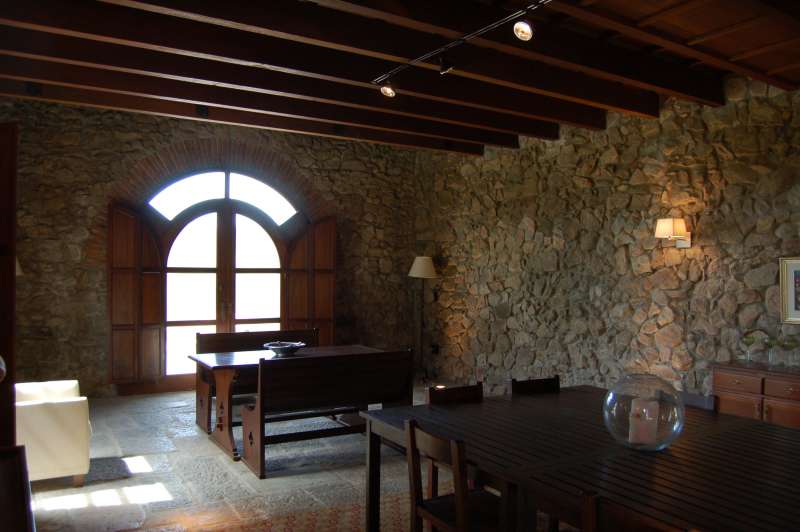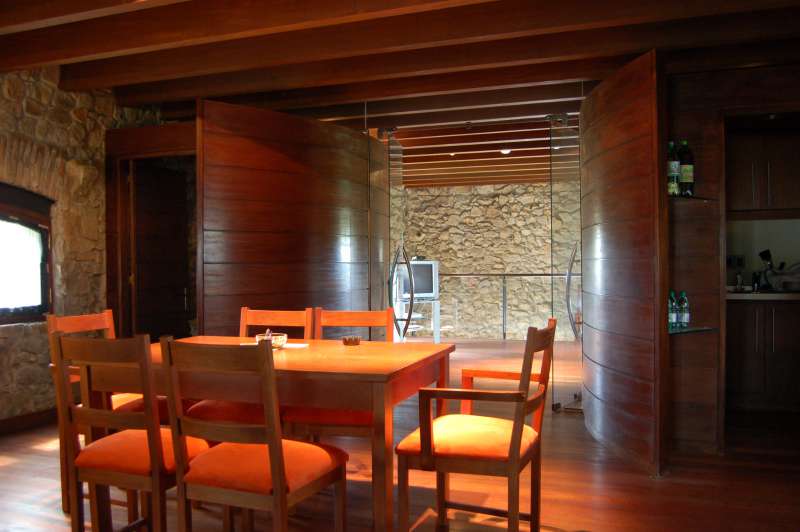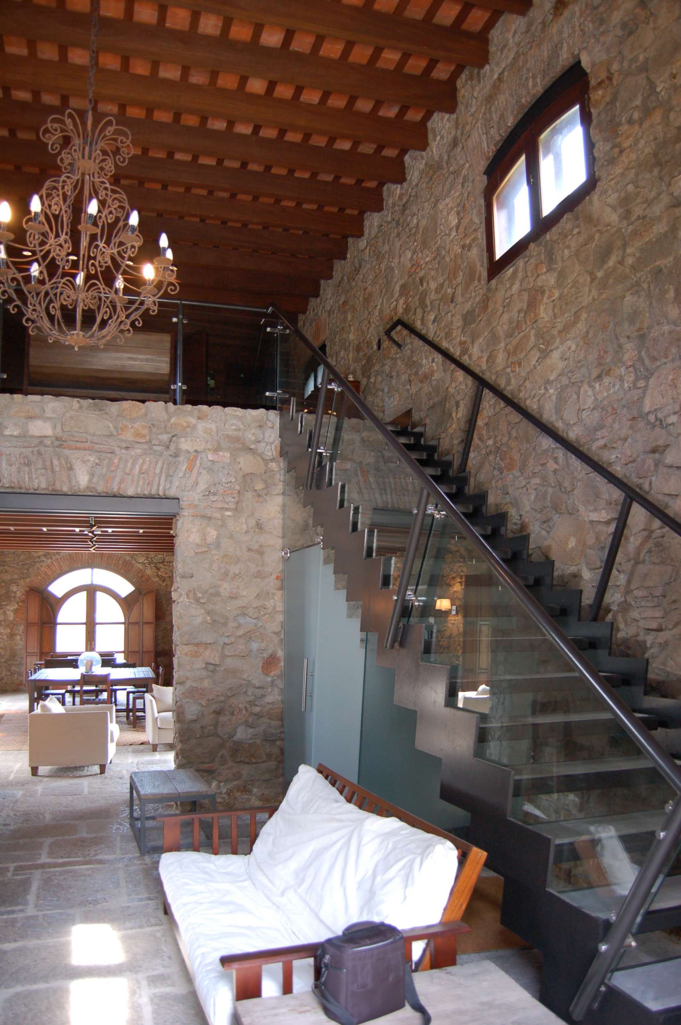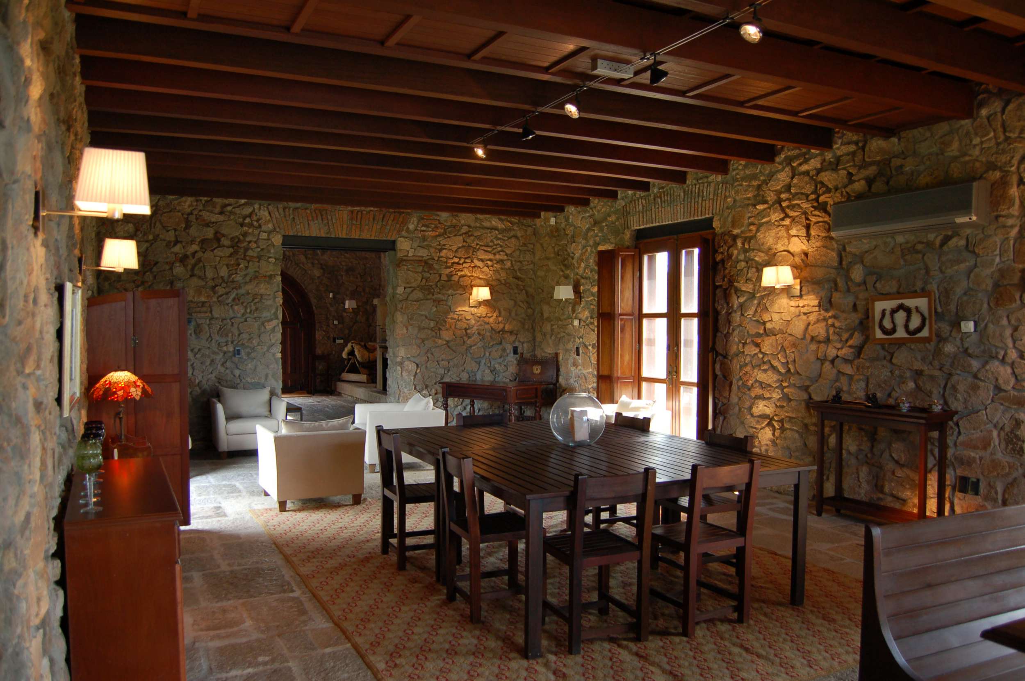Casa del Andaluz
- CountryUruguay
- ClientPrivate
- Date2008
- PracticePonce de Leon Architects
- TypeSingle Family House
- StatusCompleted
Situated in the vineyard region of Canelones, this private residence combines an existing last-century house with a new U-shaped bungalow construction.
Read More
Situated in the vineyard region of Canelones, this private residence combines an existing last-century house with a new U-shaped bungalow construction.
The biggest challenge was to give this new sector the same aesthetic as the original residence, whilst adapting it to modern day necessities.
It contains a guest room wing and a reception wing, and its roofs were covered with grass so as to unify the view as well as improve insulation. The stone covered arches of the bungalow frame a marvelous swimming pool and mix with the natural atmosphere, surrounded by cascades, granite stones and antique Araucaria trees.
The biggest challenge was to give this new sector the same aesthetic as the original residence, whilst adapting it to modern day necessities.
It contains a guest room wing and a reception wing, and its roofs were covered with grass so as to unify the view as well as improve insulation. The stone covered arches of the bungalow frame a marvelous swimming pool and mix with the natural atmosphere, surrounded by cascades, granite stones and antique Araucaria trees.
