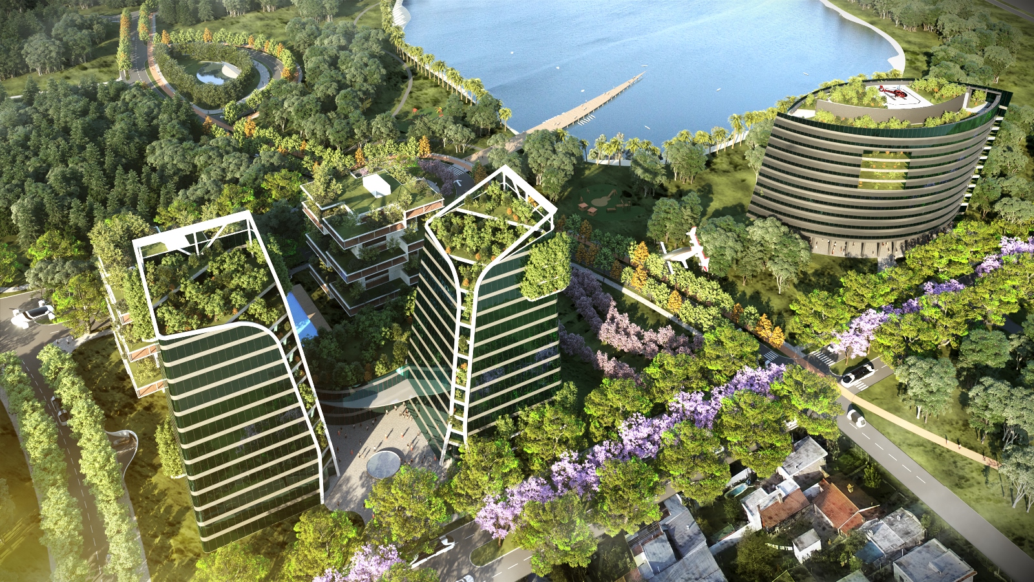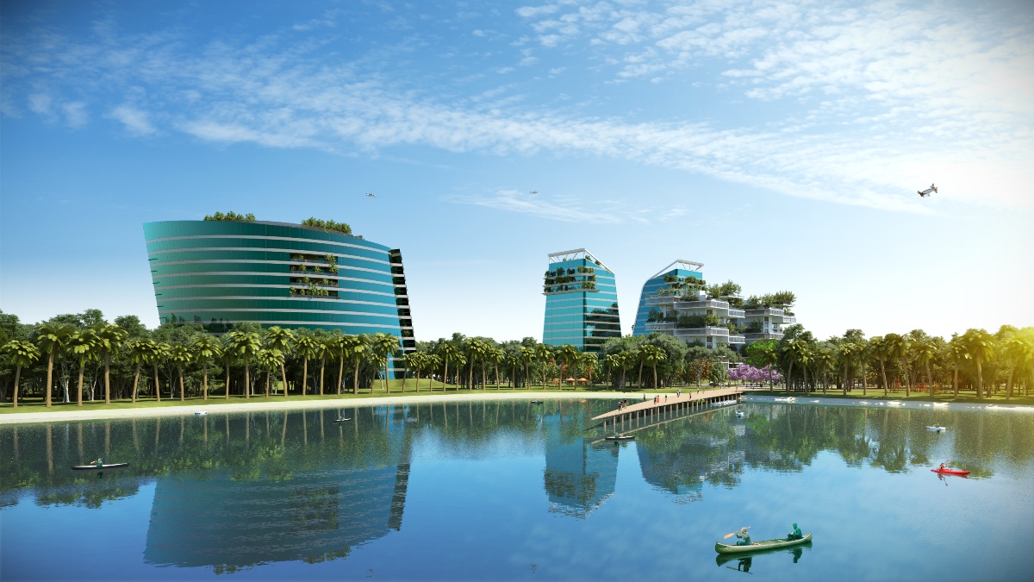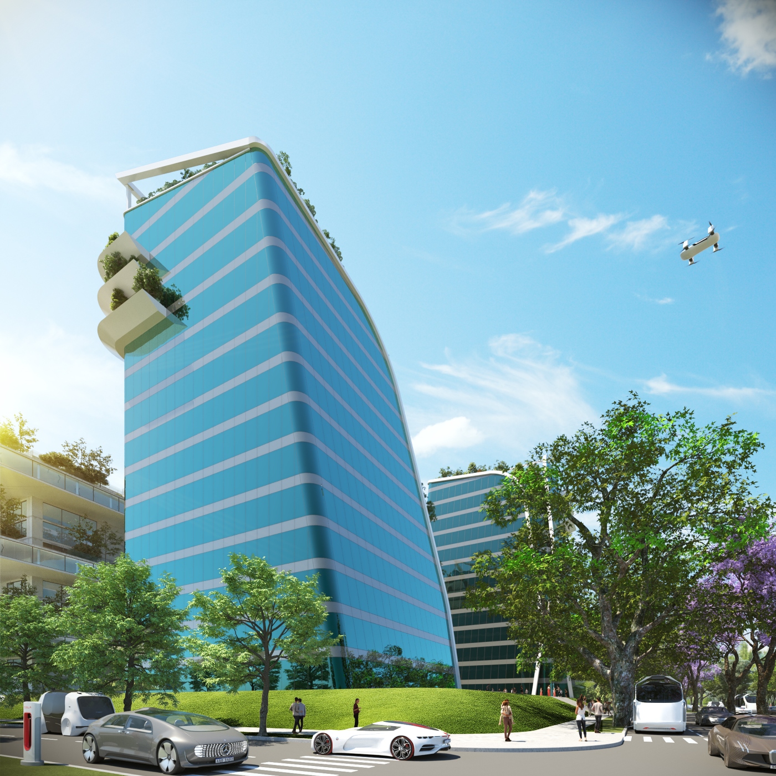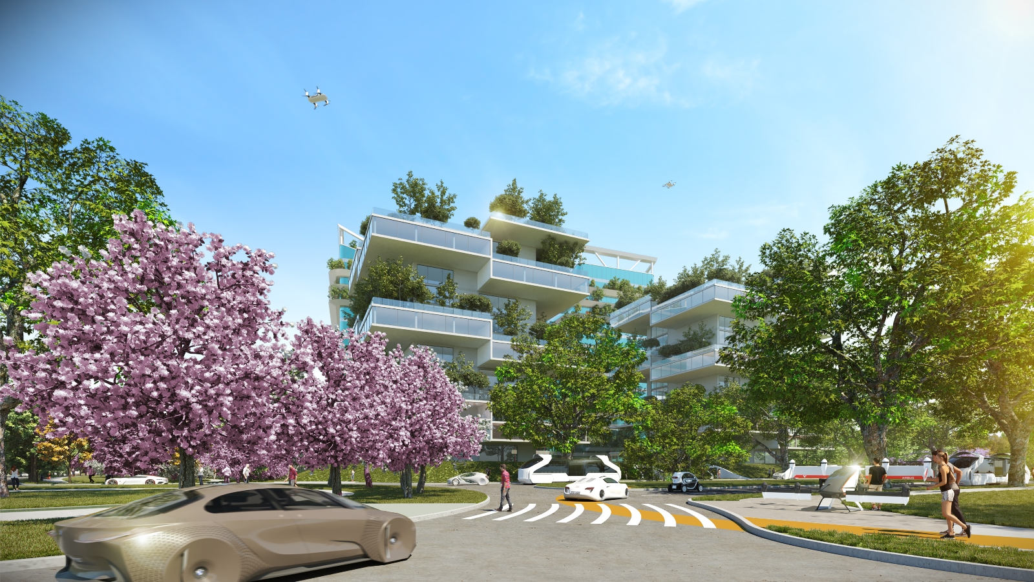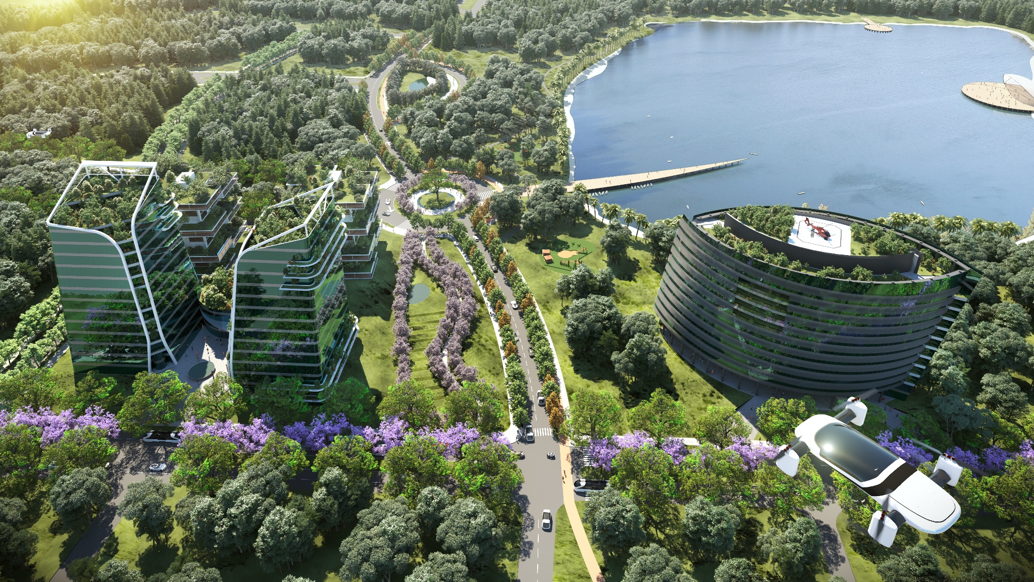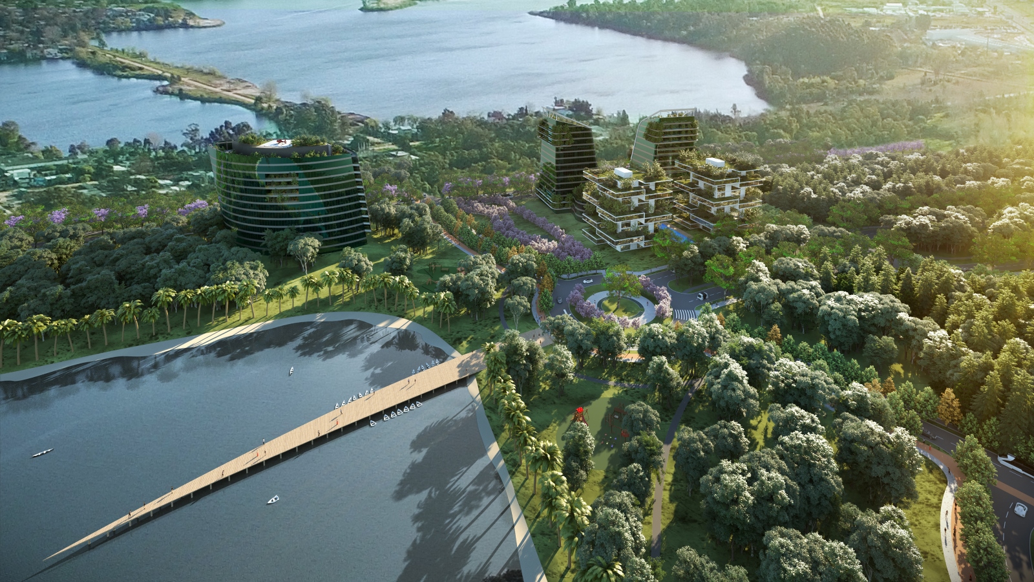Carrasco Prat
- LocationCanelones, Canelones Department
- CountryUruguay
- ClientUndisclosed
- PracticePonce de Leon Architects
- TypeMixed Use
- StatusUrban Design Concept, Masterplanning and Municipal approvals
The masterplan offers extensive new areas for development that are primarily residential, but also include offices, retail, cultural, educative and leisure facilities as well as residential areas.
As a result, this inner city will increase its population in the plot that surrounds the 16 hás lake located at the south part of the piece, encouraging regeneration and attracting a wider socio-economic mix.
As a result, this inner city will increase its population in the plot that surrounds the 16 hás lake located at the south part of the piece, encouraging regeneration and attracting a wider socio-economic mix.
Read More
The new masterplan for this place of the Ciudad de la Costa, Canelones, Uruguay, is located just in front of International Carrasco Airport Terminal.
The design proposed will strengthen Canelones’ transformation into a vibrant, Green and sustainable part of the city.
Carrasco Prat is part of a metropolis and faces competition from a regional shopping, Costa Urbana Shopping Center, and a strip avenue open mall, Avenida Gianattassio, that connects Montevideo Capital city with the East of the country.
In order to be competitive, in a particular plot that had no municipal rules, we started to work with local authorities and Developers in order to create the new regulations for this 74 hás piece of land.
To develop its identity, we proposed to attract a well-balanced mix of culture, schools, business, retail and residents.
The masterplan aims to strengthen the inner city as a local and regional focus for retail and lesiure, and consequently increase its density, always related with the Carrasco Airport, Calcagno Avenue, Gianattassio and Highway 101.
This will create a sustainable urban environment where rich mixed-use activity supports population growth and greater reliance on public transport, bicycles and walking.
An existing regional population lives in surrounding areas in this very well connected city. A main catalyst for the masterplan lies in developing existing links between public infrastructures. It is envisaged that the central retail area along the main spine avenue will extend and connect for private and public transportation.
The masterplan offers extensive new areas for development that are primarily residential, but also include offices, retail, cultural, educative and leisure facilities as well as residential areas.
As a result, this inner city will increase its population in the plot that surrounds the 16 hás lake located at the south part of the piece, encouraging regeneration and attracting a wider socio-economic mix.
At eastern and western boundary of the retail’s areas, the streets will be reclaimed from parking and traffic spaces to become again a central focus for the regenerated public space, in contact with the lake.
The southern part of the lake will be transformed to an attractive, diverse, urban commercial space.
Similarly, new residential developments in the inner city will be formed along the waterfront and around generous landscaped spaces creating intimate, inviting spaces for urban dwellers to enjoy.
Drawing in Carrasco Prat’s extensive infrastructure and possibility for increased inner city use, as well as an improved environment, the masterplan promotes an attractive sustainable city to dwell in.
The design proposed will strengthen Canelones’ transformation into a vibrant, Green and sustainable part of the city.
Carrasco Prat is part of a metropolis and faces competition from a regional shopping, Costa Urbana Shopping Center, and a strip avenue open mall, Avenida Gianattassio, that connects Montevideo Capital city with the East of the country.
In order to be competitive, in a particular plot that had no municipal rules, we started to work with local authorities and Developers in order to create the new regulations for this 74 hás piece of land.
To develop its identity, we proposed to attract a well-balanced mix of culture, schools, business, retail and residents.
The masterplan aims to strengthen the inner city as a local and regional focus for retail and lesiure, and consequently increase its density, always related with the Carrasco Airport, Calcagno Avenue, Gianattassio and Highway 101.
This will create a sustainable urban environment where rich mixed-use activity supports population growth and greater reliance on public transport, bicycles and walking.
An existing regional population lives in surrounding areas in this very well connected city. A main catalyst for the masterplan lies in developing existing links between public infrastructures. It is envisaged that the central retail area along the main spine avenue will extend and connect for private and public transportation.
The masterplan offers extensive new areas for development that are primarily residential, but also include offices, retail, cultural, educative and leisure facilities as well as residential areas.
As a result, this inner city will increase its population in the plot that surrounds the 16 hás lake located at the south part of the piece, encouraging regeneration and attracting a wider socio-economic mix.
At eastern and western boundary of the retail’s areas, the streets will be reclaimed from parking and traffic spaces to become again a central focus for the regenerated public space, in contact with the lake.
The southern part of the lake will be transformed to an attractive, diverse, urban commercial space.
Similarly, new residential developments in the inner city will be formed along the waterfront and around generous landscaped spaces creating intimate, inviting spaces for urban dwellers to enjoy.
Drawing in Carrasco Prat’s extensive infrastructure and possibility for increased inner city use, as well as an improved environment, the masterplan promotes an attractive sustainable city to dwell in.
