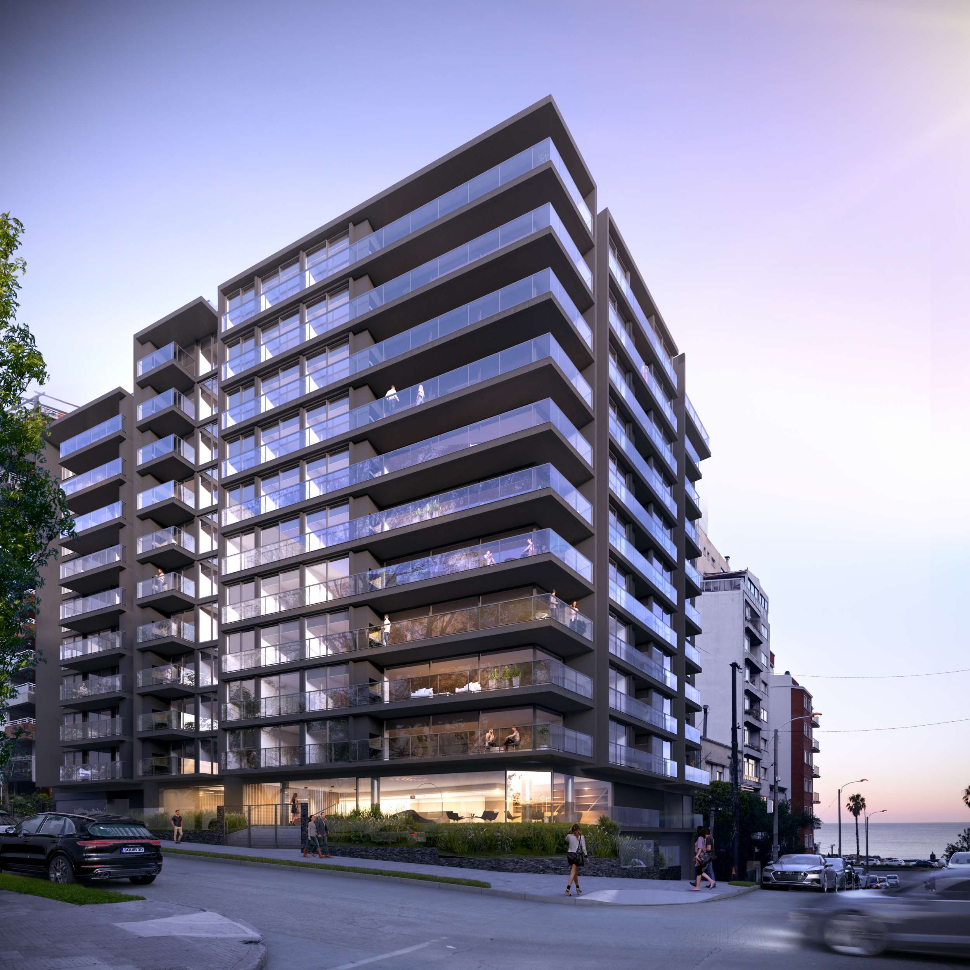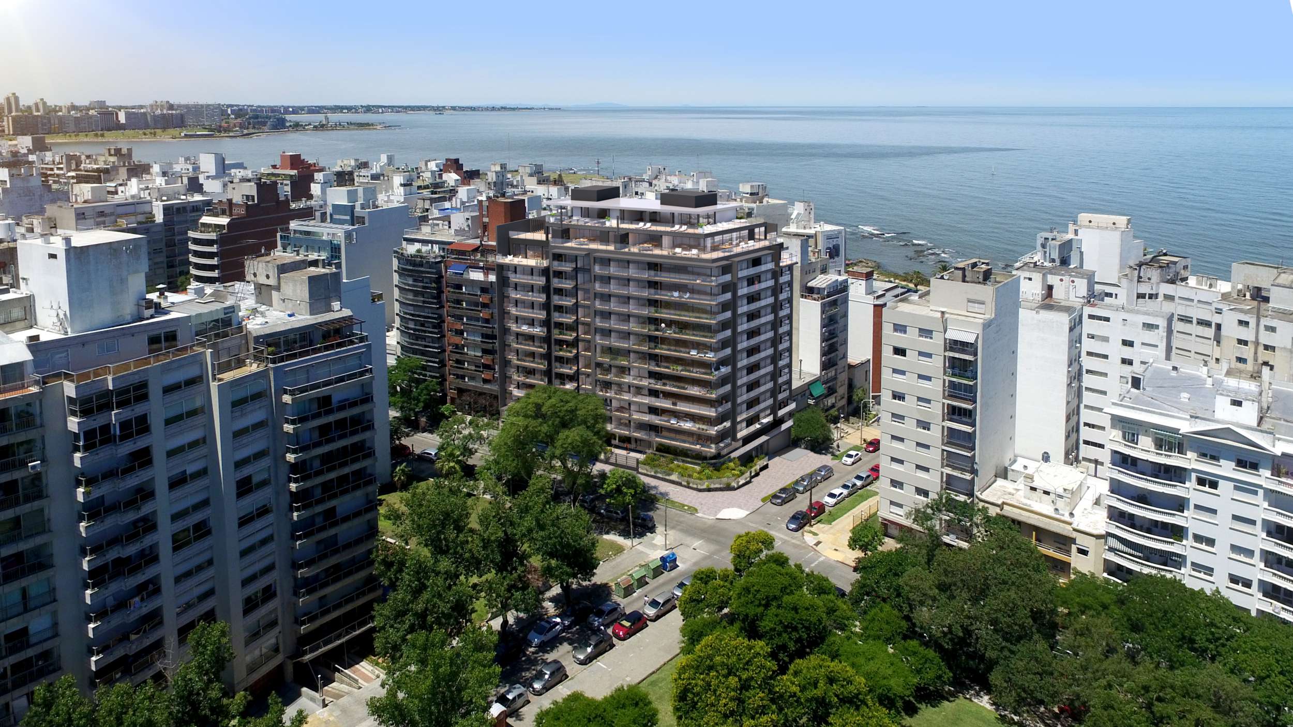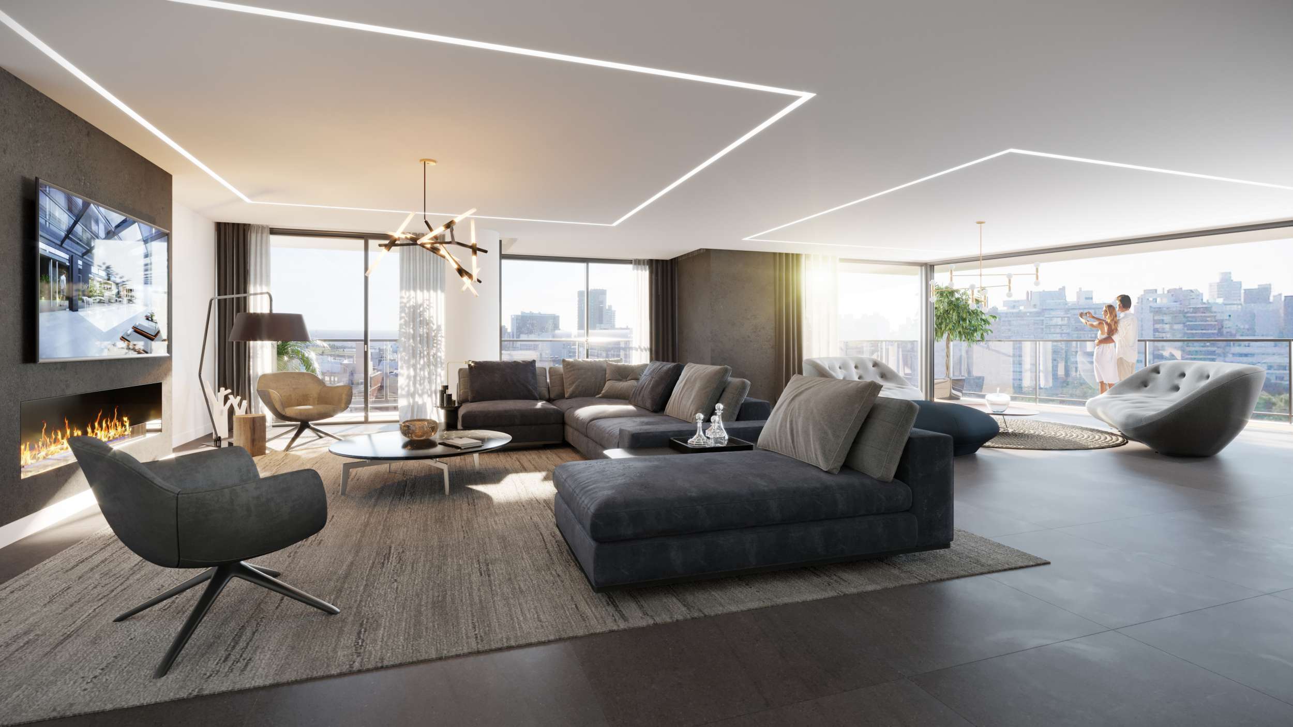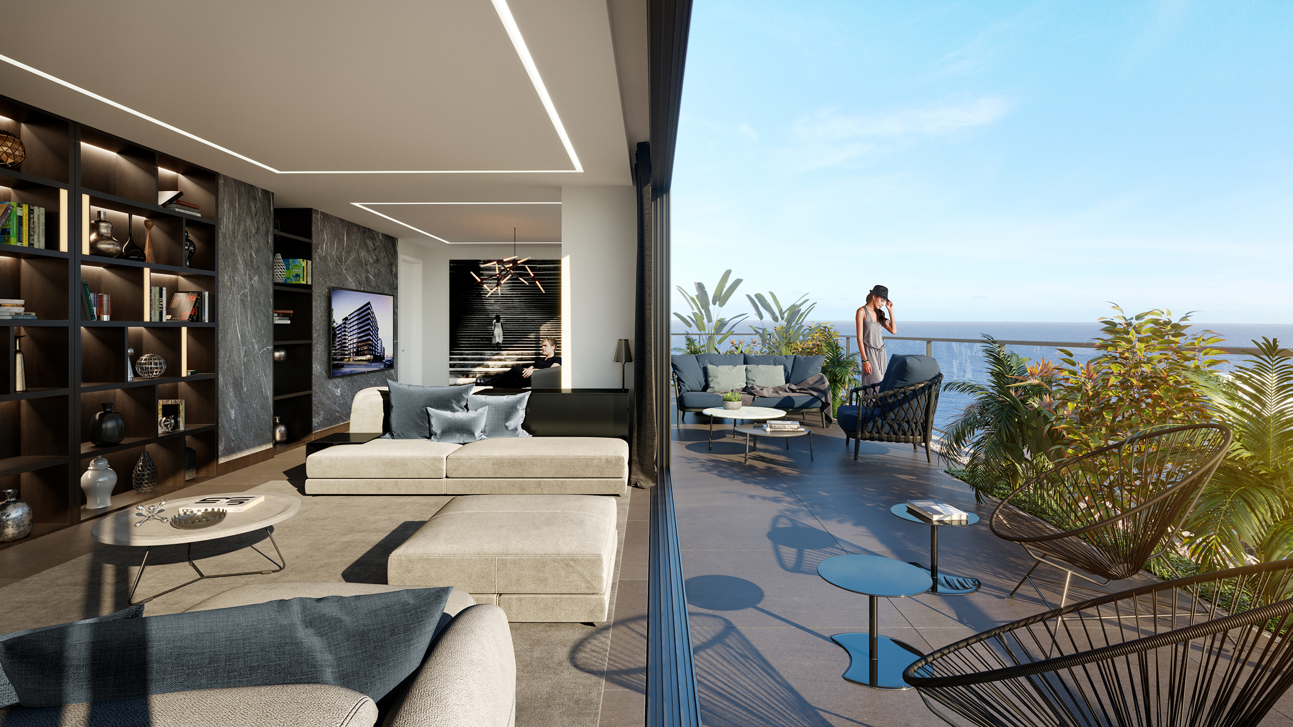Bilú Biarritz
- LocationMontevideo
- CountryUruguay
- ClientAltius Group
- Date2019
- PracticeCarlos Ott Architects in association with Carlos Ponce de Leon Architects
- TypeResidential
- StatusIn Development
Bilú Biarritz celebrates ease and recreation with a wealth of luxury amenities, and will benefit from indoor heated swimming pool, vitality pool, sauna and steam room, fully fitted gym, access to treatment room, residents ‘skyline club’ lounges on the roof tops, private screening room, cycle storage and residents storage which will be available at an extra cost.
Read More
From an exclusive address on the south side of the Villa Biarritz Park, on the corner of Benito Blanco and Vázquez Ledesma streets on a plot of 1.422,12 sq.meters. Bilú Biarritz benefits from a superb coast city location in the cultural hot spot of the Pocitos’s Villa Biarritz Park, which holds the Park, the Biguá Club, and one block away the magnificent Rambla of Montevideo. The Developer, Altius Group, is starting in year 2020 with the construction of this 15.273,25 square meters building.
As part of Villa Biarritz regeneration on the South part of the Park, Bilú Biarritz, designed by Carlos Ott Architects in association with Carlos Ponce de León Architects is key to the transformation of this forgotten corner of the Park into a new and exciting residential building. The building captures Montevideo’s most exquisite views–including The River Plate, The Rambla, The Park, Pocitos, Punta Carretas, The City and beyond.
Bilú Biarritz celebrates ease and recreation with a wealth of luxury amenities, and will benefit from indoor heated swimming pool, vitality pool, sauna and steam room, fully fitted gym, access to treatment room, residents ‘skyline club’ lounges on the roof tops, private screening room, cycle storage and residents storage which will be available at an extra cost. With a total of 51 Apartments, 19 of 2 bedrooms, 1 of 2 bedrooms + services, 30 of three bedrooms, and 1 of 3 bedrooms + services, the building has three levels of underground parkings with 105 spaces and 42 residents storage spaces.
The building ranges from ground floor to 12 storeys in height and provides 51 apartments, including luxury amenities, and a residents’ bar, gym, pool and spa. The apartments are designed from the inside-out, as the residential units define the proportions and slender volumes of the building, and the generous living spaces extend into the deep terraces and roof tops that give the scheme its distinctive character. At the same time, the architectural response is sensitive to the scale, massing and materials of neighbouring structures. The balconies frame spectacular panoramic views–unlike typical box-like enclosures, the linear gardens in the sky allow wide, ‘cinemascope’ perspectives of the Villa Biarritz Park and the River Plate. Their linear form is further emphasised by highly reflective, metallic detailing, designed to catch the sunlight. All the apartments have barbecues in their external terraces.
As part of Villa Biarritz regeneration on the South part of the Park, Bilú Biarritz, designed by Carlos Ott Architects in association with Carlos Ponce de León Architects is key to the transformation of this forgotten corner of the Park into a new and exciting residential building. The building captures Montevideo’s most exquisite views–including The River Plate, The Rambla, The Park, Pocitos, Punta Carretas, The City and beyond.
Bilú Biarritz celebrates ease and recreation with a wealth of luxury amenities, and will benefit from indoor heated swimming pool, vitality pool, sauna and steam room, fully fitted gym, access to treatment room, residents ‘skyline club’ lounges on the roof tops, private screening room, cycle storage and residents storage which will be available at an extra cost. With a total of 51 Apartments, 19 of 2 bedrooms, 1 of 2 bedrooms + services, 30 of three bedrooms, and 1 of 3 bedrooms + services, the building has three levels of underground parkings with 105 spaces and 42 residents storage spaces.
The building ranges from ground floor to 12 storeys in height and provides 51 apartments, including luxury amenities, and a residents’ bar, gym, pool and spa. The apartments are designed from the inside-out, as the residential units define the proportions and slender volumes of the building, and the generous living spaces extend into the deep terraces and roof tops that give the scheme its distinctive character. At the same time, the architectural response is sensitive to the scale, massing and materials of neighbouring structures. The balconies frame spectacular panoramic views–unlike typical box-like enclosures, the linear gardens in the sky allow wide, ‘cinemascope’ perspectives of the Villa Biarritz Park and the River Plate. Their linear form is further emphasised by highly reflective, metallic detailing, designed to catch the sunlight. All the apartments have barbecues in their external terraces.















