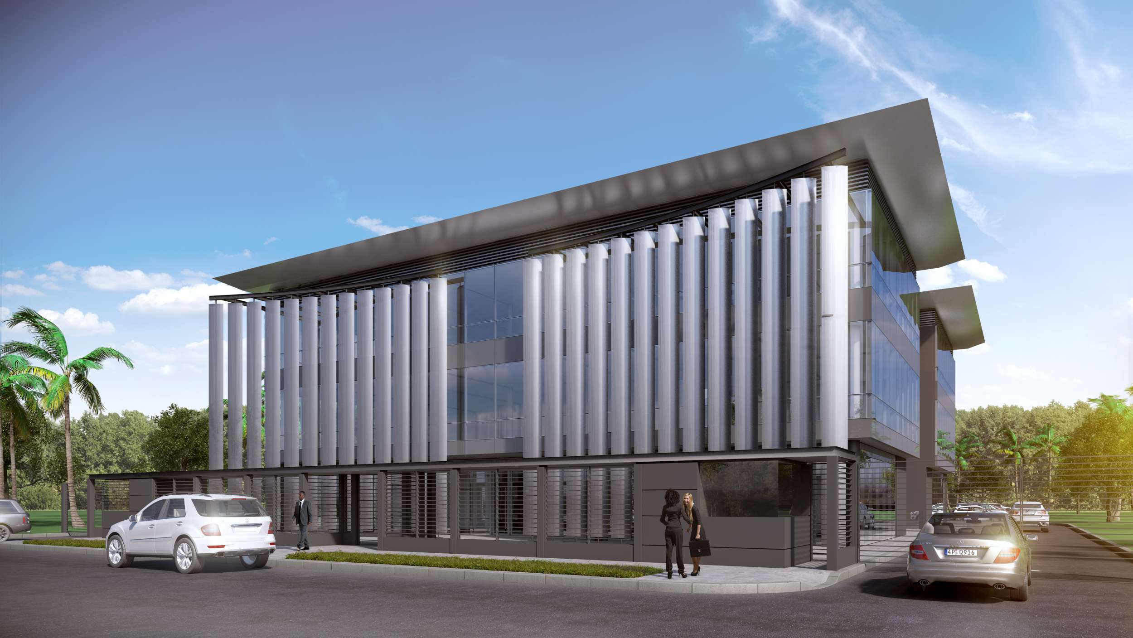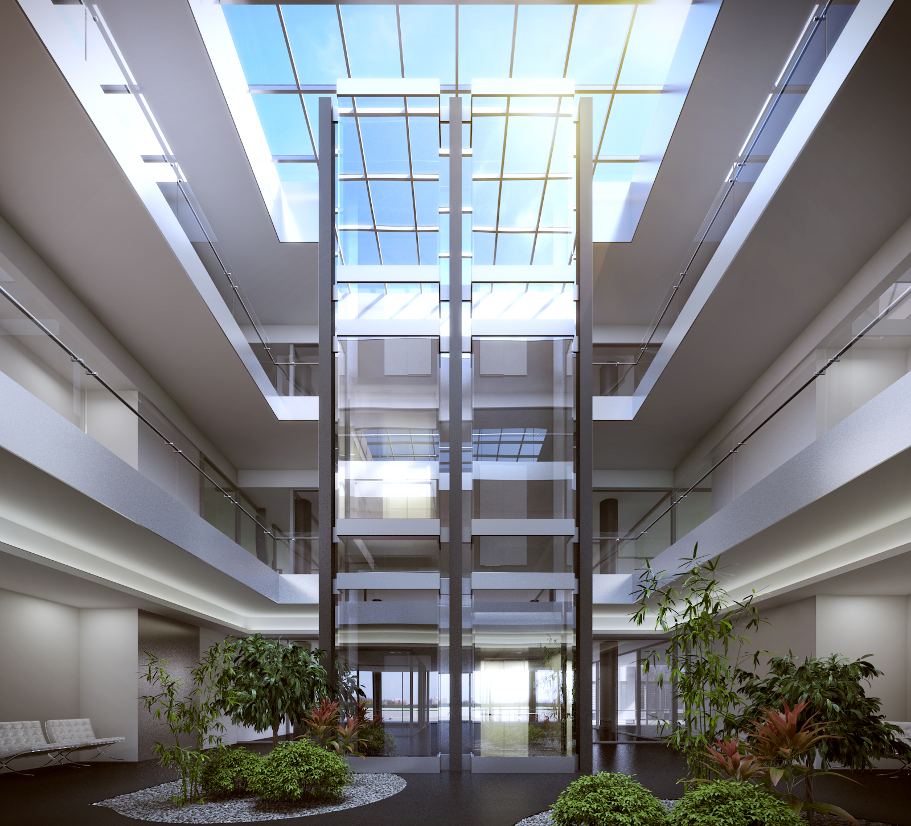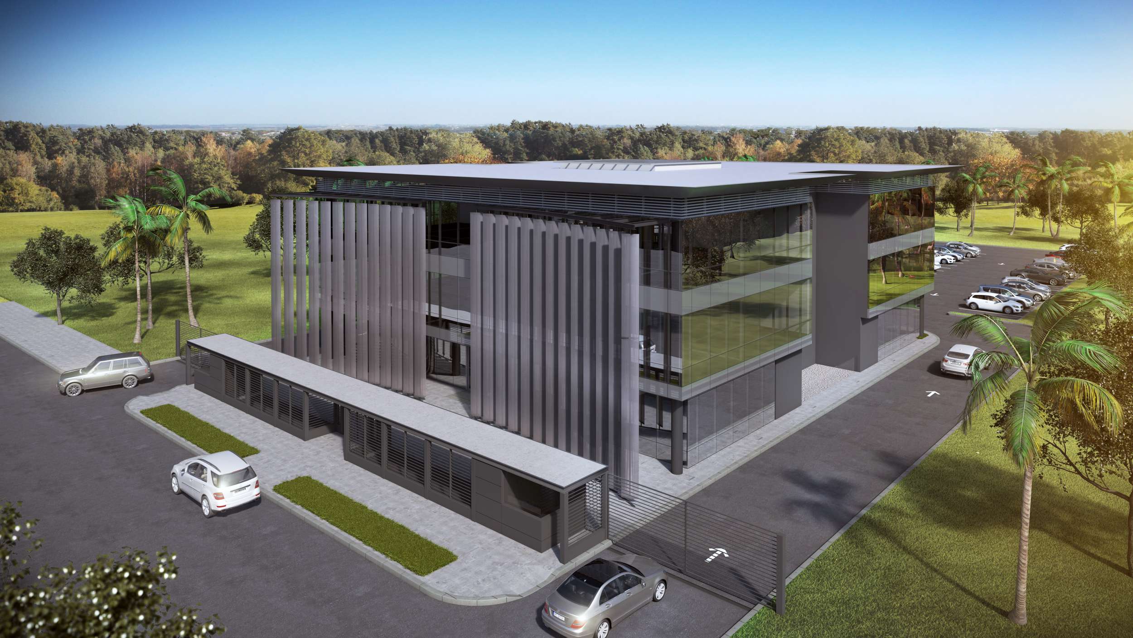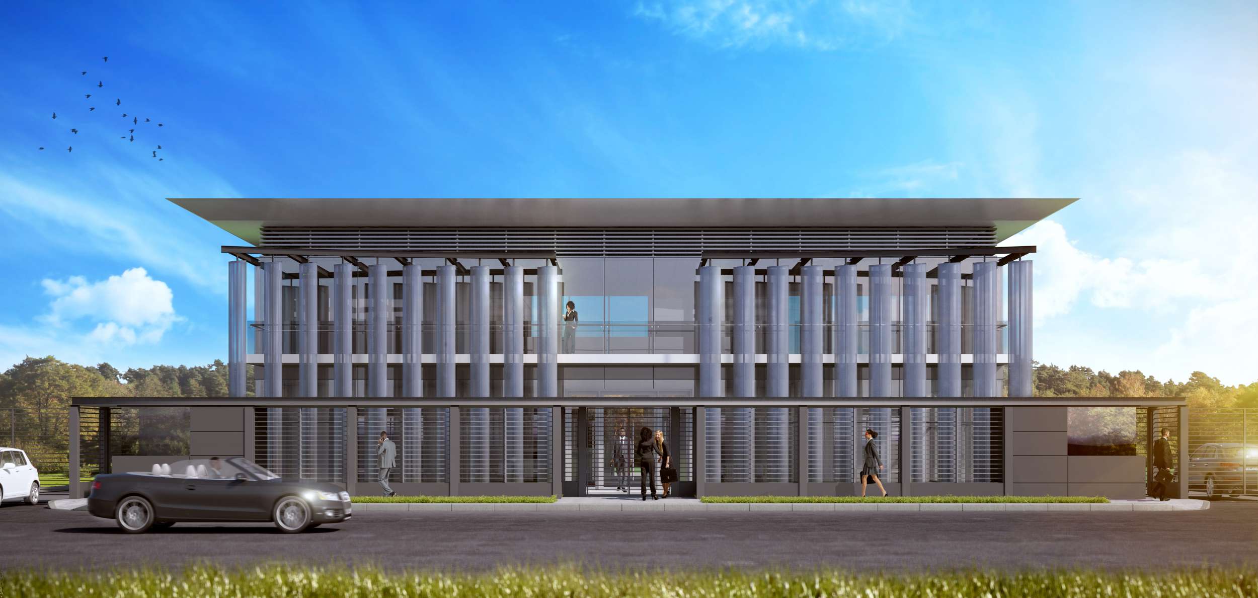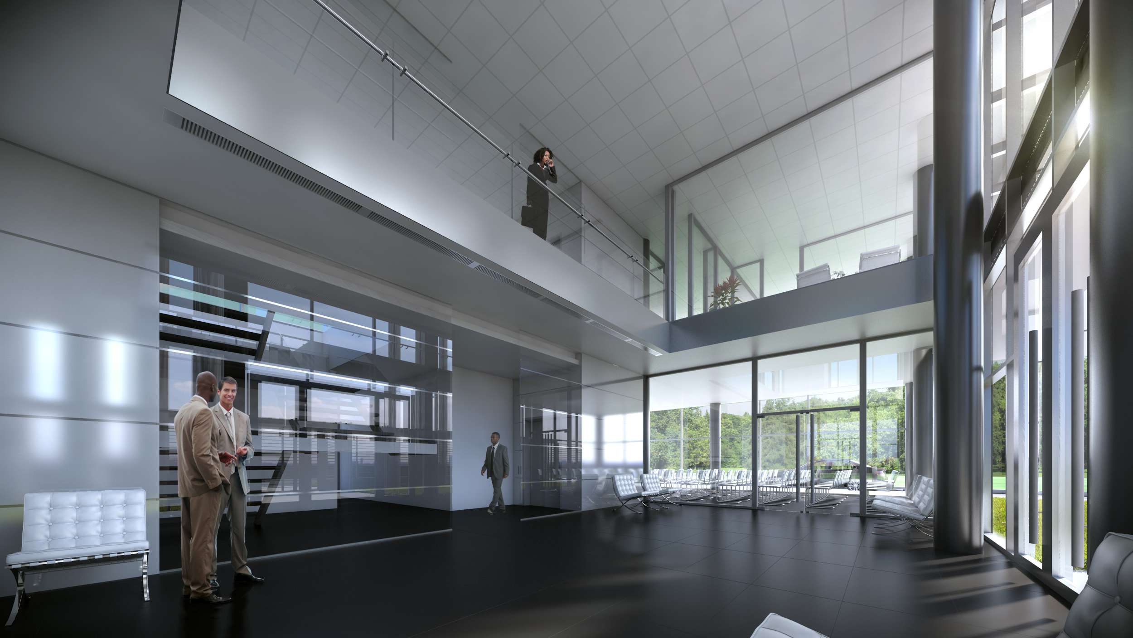Bâtiment Central
- LocationPort-au-Prince
- CountryHaiti
- ClientPrivate
- Date2017
- PracticeCarlos Ott Architects in association with Carlos Ponce de Leon Architects
- TypeCorporate
- StatusProject
Our practice was asked with CSI Engineers, to participate in an international contest at the Republic of Haiti, to present two different projects in two particular locations: The first project is The Bâtiment Central de la DINEPA (Direction Nationale de l’Eau Potable et de l’Assainissement) located at Port-au-Prince, with a total gross area of 2.188 sq. mts. The second project is the Bâtiment public de l’OREPA Sud (Offices Régionaux d'Eau Potable et d'Assainissement), located in the inland of Haiti. This is a very small construction of 483 sq. mts.
Read More
The Bâtiment Central de la DINEPA is a very contemporary building with a simple volume with double glazing elevations and metallic roofs. The main elevation will be protected by vertical brisse-soleils which are the state-of-the-art elements of the design. The building has a ground floor and two more floor levels. All facilities are located around a central patio, naturally ventilated. In both sides of this patio, vertical circulations and service areas are located to allow central areas to be used for open office space with a very flexible layout to allow future changes in the years to come. All partitions to be aluminum and glass to allow maximum flexibility. At ground floor level we located the public areas of the building as well as access points and some service areas. In the upper two levels, all other destinies were located as specified in the guidelines. The building has to be technically efficient, as much as a ´machine´, and we designed all facilities to be an inspirational place to work.
The second project, the Bâtiment public de l’OREPA Sud (Offices Régionaux d'Eau Potable et d'Assainissement) is located in mid land Haiti.
Designed with a very simple architectural volume of ground floor plus first level, it also uses vertical brisse-soleils looking towards South elevation, in order to protect the building from direct sun light. At ground floor level we have the main access, conference room, cafeteria and in the back part we have service areas for personnel. On first level we located the Direction offices and the three Departments, using the views of the double height, with terraces on front and back of the building. This is a workplace of the future. It is about of human values, advanced technology and ecology. It creates an environment that encourages people to meet their full potential.
The second project, the Bâtiment public de l’OREPA Sud (Offices Régionaux d'Eau Potable et d'Assainissement) is located in mid land Haiti.
Designed with a very simple architectural volume of ground floor plus first level, it also uses vertical brisse-soleils looking towards South elevation, in order to protect the building from direct sun light. At ground floor level we have the main access, conference room, cafeteria and in the back part we have service areas for personnel. On first level we located the Direction offices and the three Departments, using the views of the double height, with terraces on front and back of the building. This is a workplace of the future. It is about of human values, advanced technology and ecology. It creates an environment that encourages people to meet their full potential.
