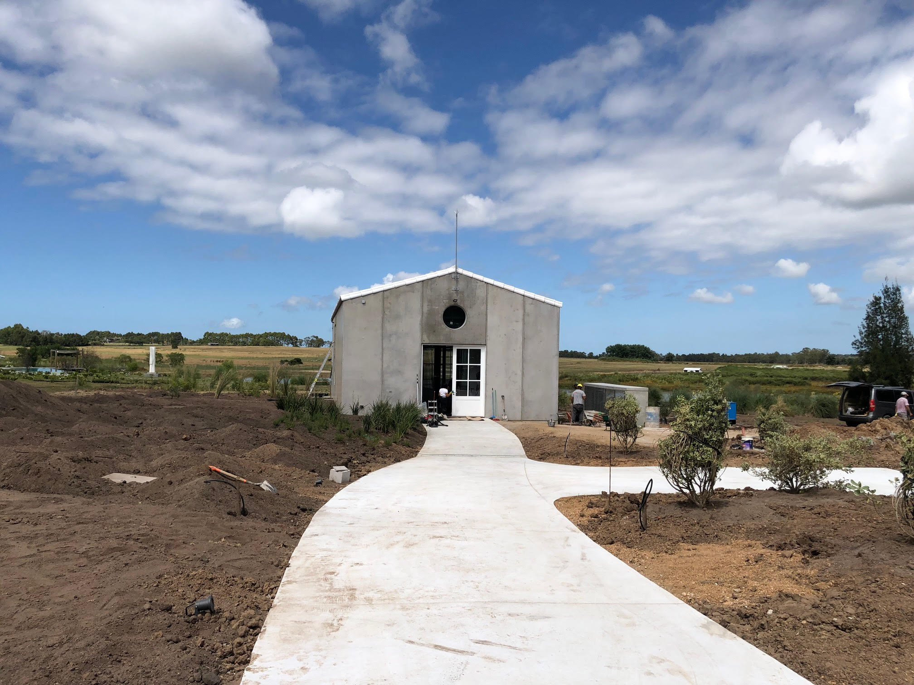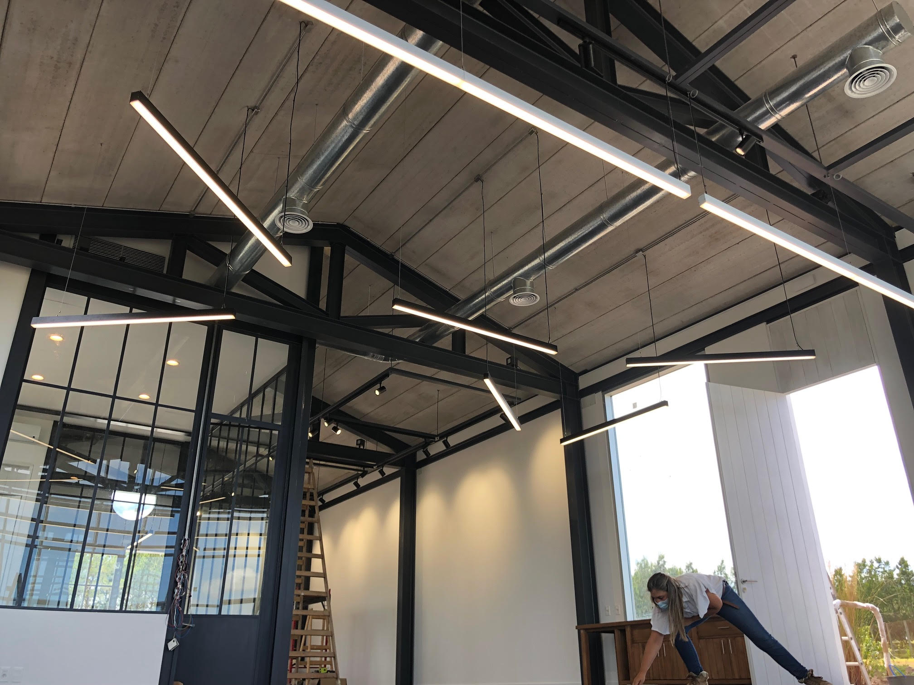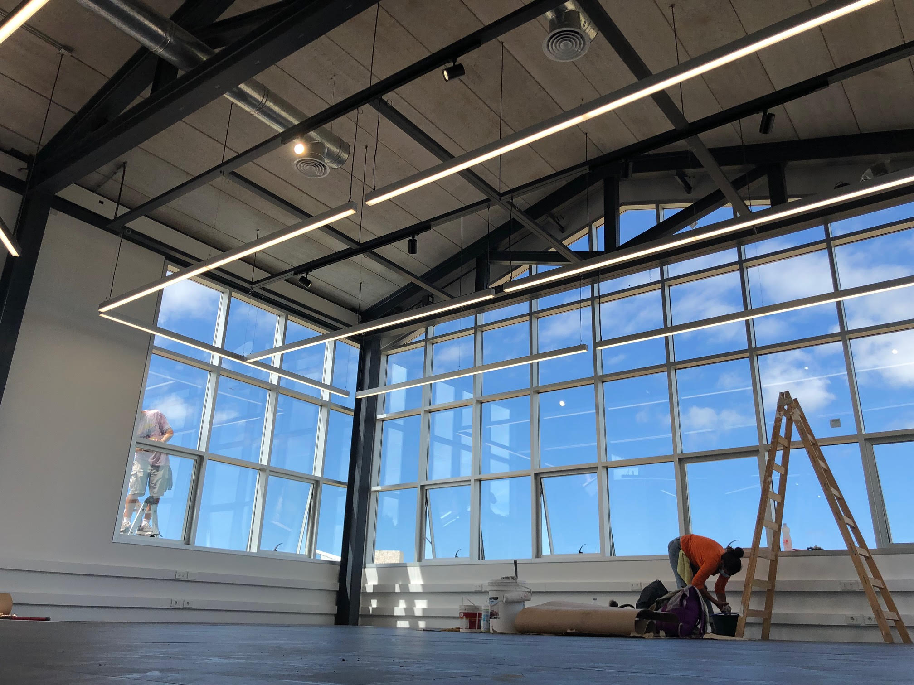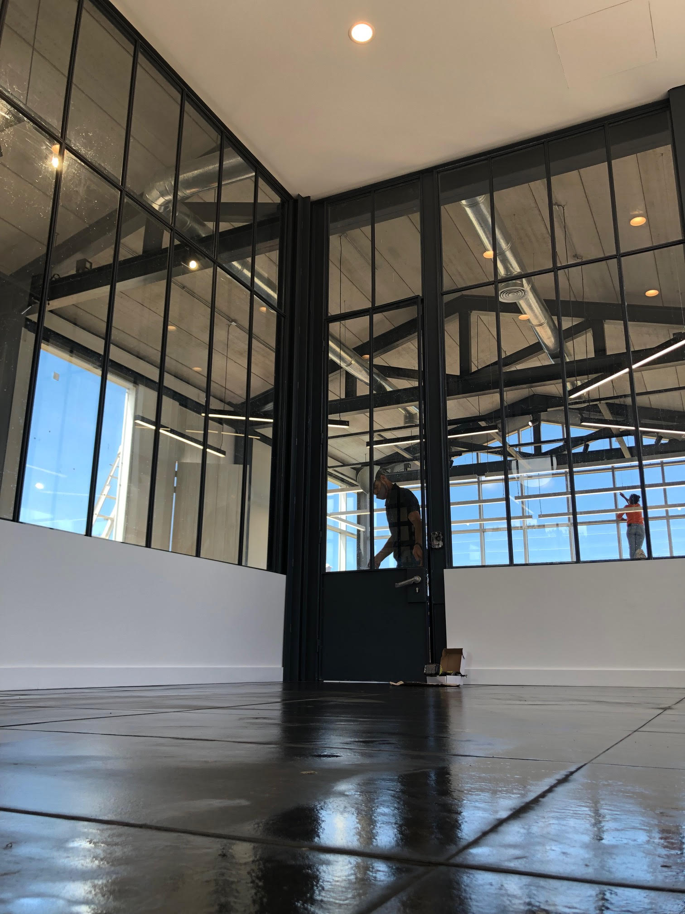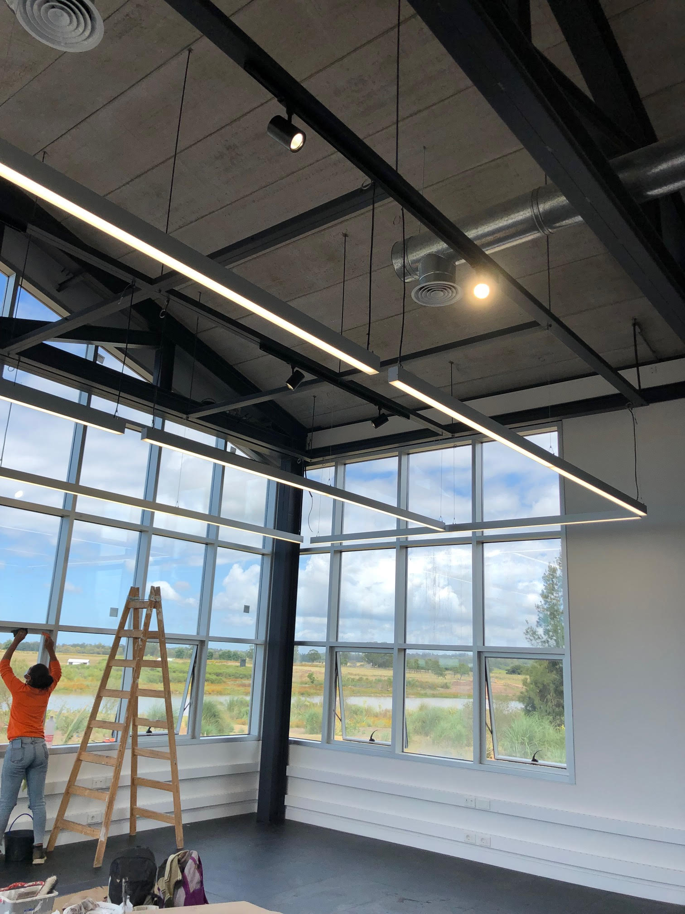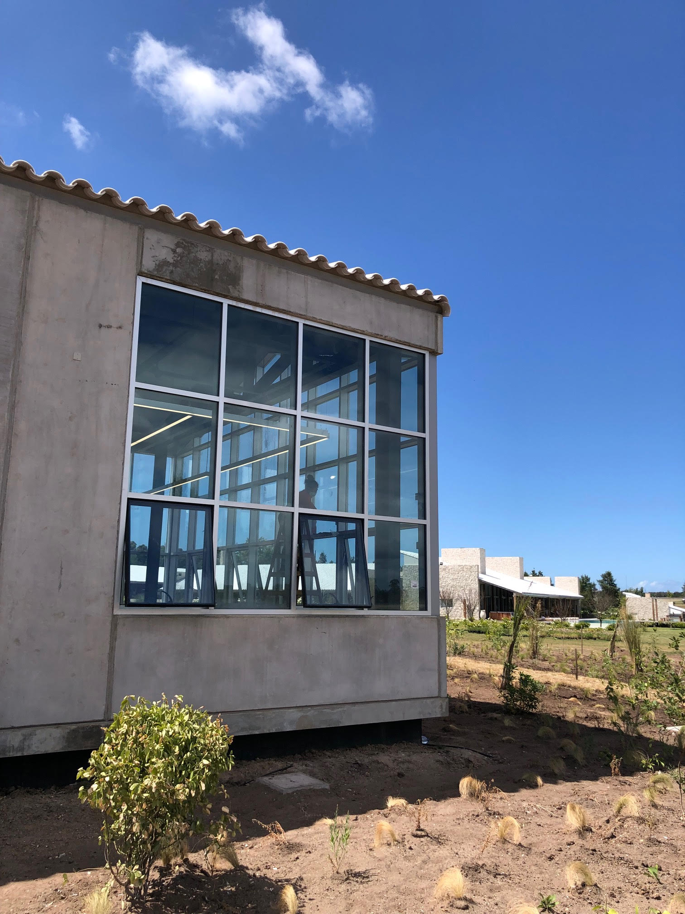Atelier at La Barra, Maldonado
- CountryUruguay
- ClientPrivate
- Date2021
- PracticePonce de Leon Architects
- TypeMixed Use
- StatusCompleted
The multipurpose building was designed and built in less than seven months, and will house an industrial design centre, temporary exhibition space, art hand craft activities and audio-visual research centre.
Read More
This mid size Atelier pavillion of 350 sq.meters is located in the park of an existing house located on the East coast of Uruguay, that our office designed some years ago.
The multipurpose building was designed and built in less than seven months, and will house an industrial design centre, temporary exhibition space, art hand craft activities and audio-visual research centre.
The dynamic meeting place is where activities could overlap in flexible and well-serviced spaces.
Living, working, learning and leisure will overlap and be housed in continuous, varied and changing internal structures.
Surrounded by a magnificent landscape park, views to the surrounding property are just perfect.
The multipurpose building was designed and built in less than seven months, and will house an industrial design centre, temporary exhibition space, art hand craft activities and audio-visual research centre.
The dynamic meeting place is where activities could overlap in flexible and well-serviced spaces.
Living, working, learning and leisure will overlap and be housed in continuous, varied and changing internal structures.
Surrounded by a magnificent landscape park, views to the surrounding property are just perfect.
