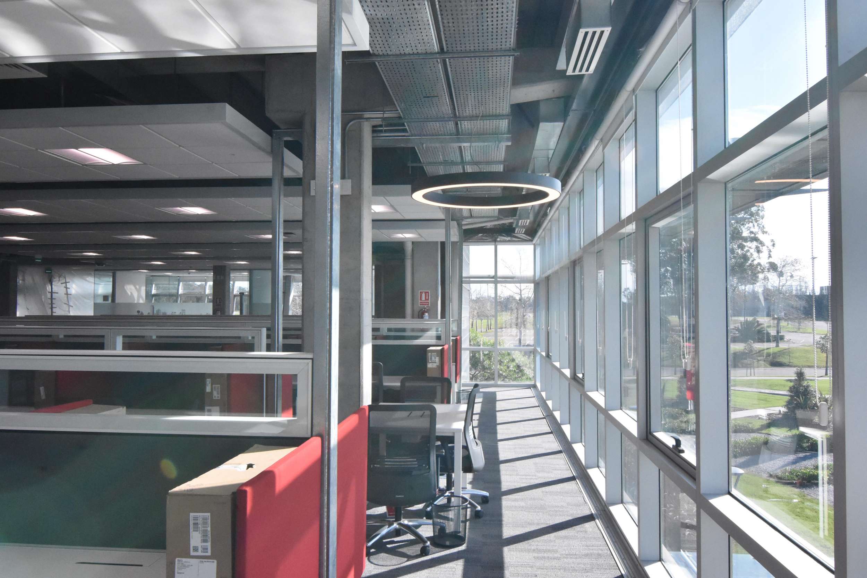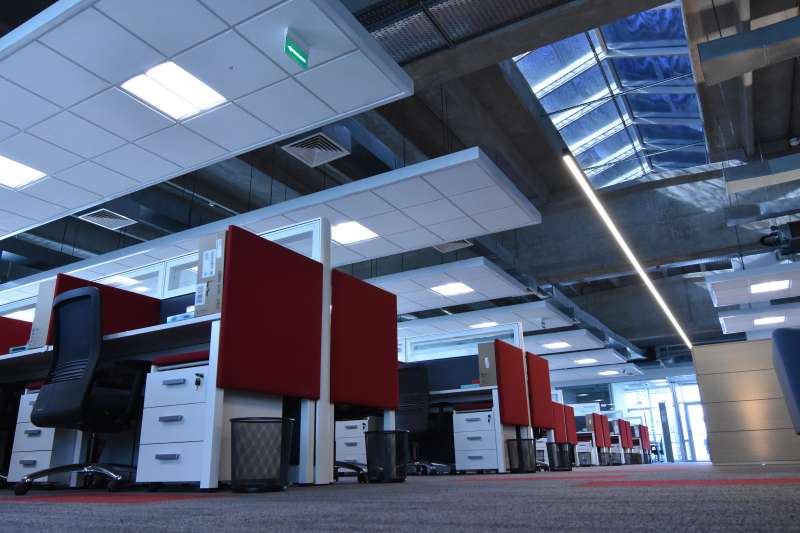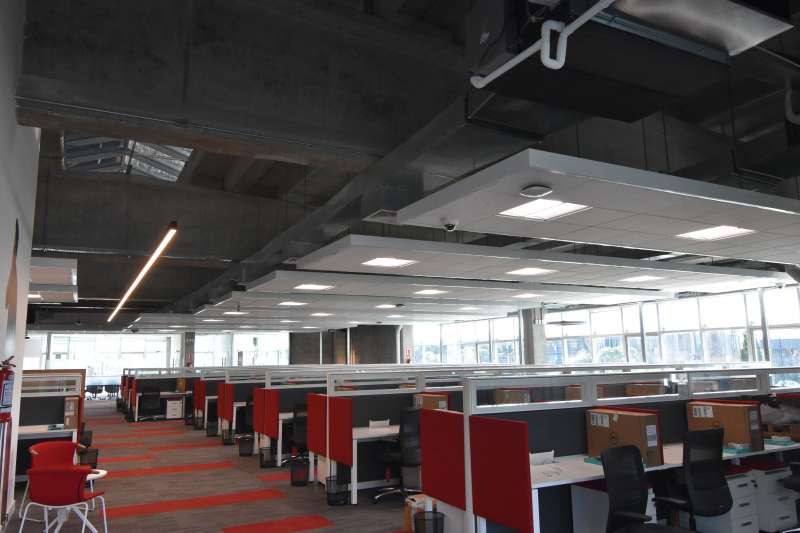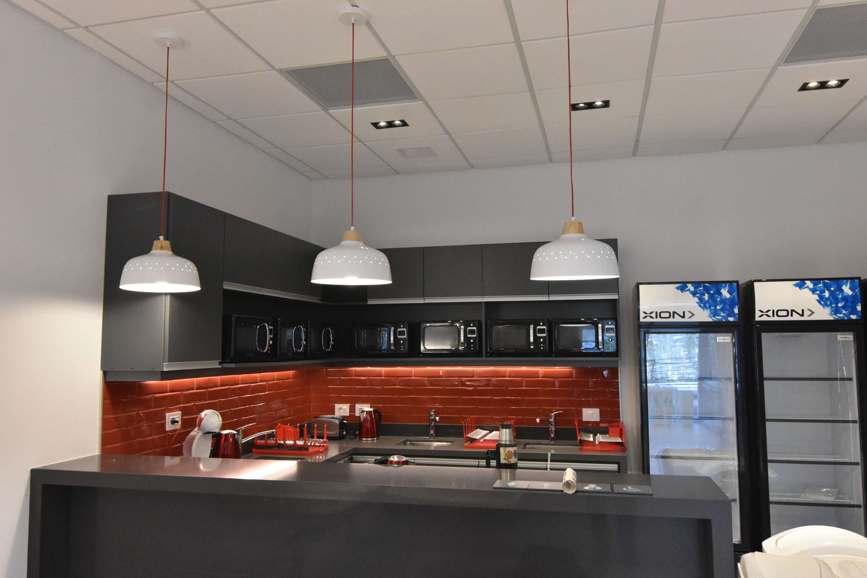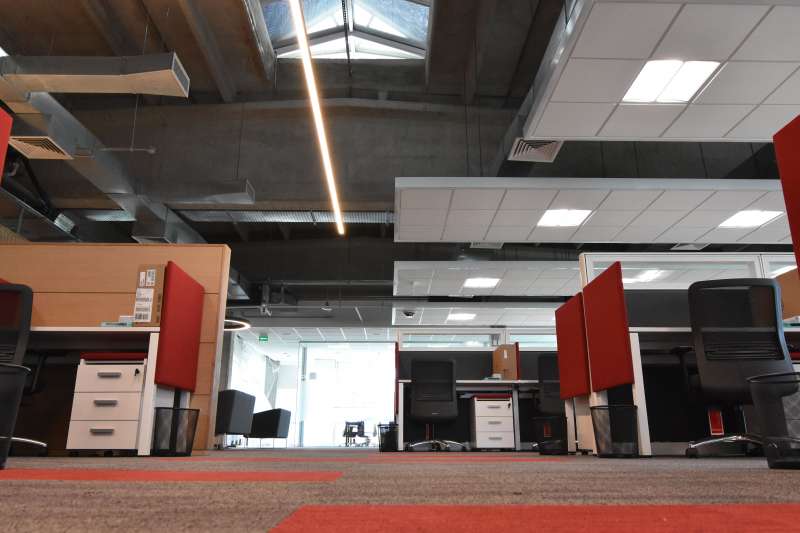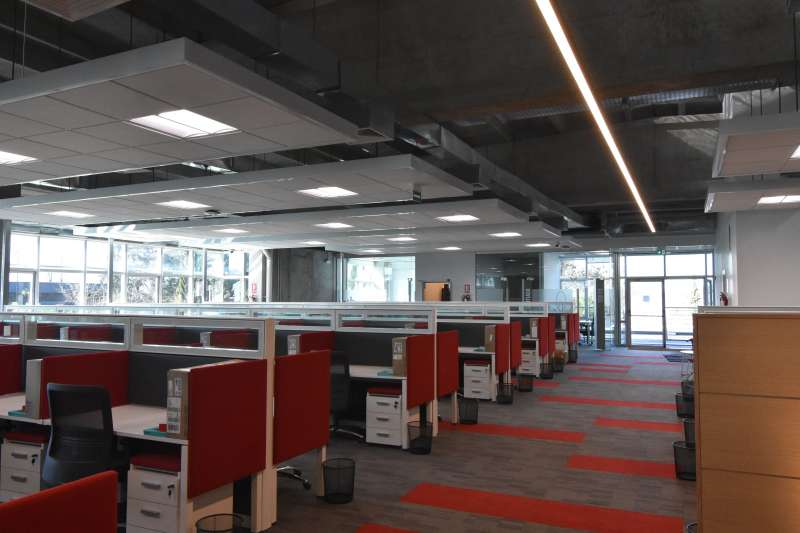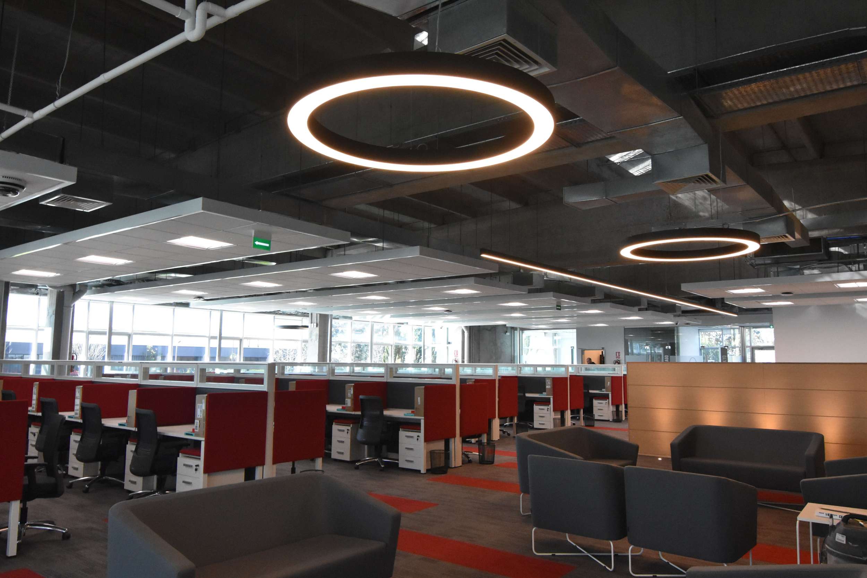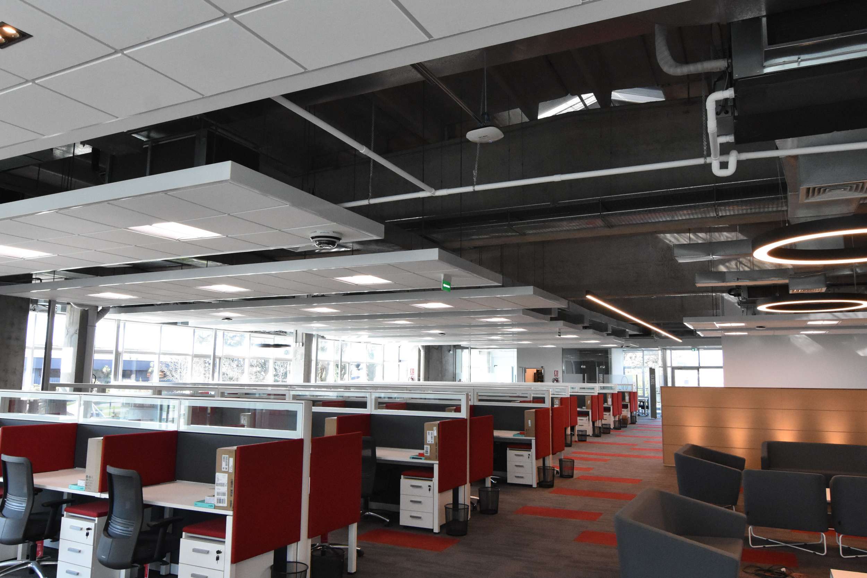Sabre – Synergia Building
- LocationMontevideo, Montevideo Department
- CountryUruguay
- ClientSabre Holdings
- Date2020
- PracticePonce de Leon Architects
- TypeCorporate
- StatusCompleted
Sabre is a software and technology company that powers the global travel industry. With decades of revolutionary firsts, their team of experts drive innovation and ingenuity in the industry. Located at the iconic Synergia Building at Zonamerica, Montevideo, Uruguay, this facility has sweeping views of Zonamerica’s Campus, intended to represent the relationship between the company and the campus.
Read More
Sabre is a software and technology company that powers the global travel industry. With decades of revolutionary firsts, their team of experts drive innovation and ingenuity in the industry. The company helps customers to operate more efficiently, drive revenue and offer personalized traveler experiences with next-generation technology solutions.
Installed at ZONAMERICA since the year 2004, this new facility was finished at the beginning of 2020.
The Company works in the following industries:
- Airlines
- Corporate Travel Buyers
- Developers
- Ground, Sea & Tour Operators
- Lodging
- Online Travel Retailers
- Travel Agencies
- Travel Management Companies
The Company’s products are:
- Airline operations
- Customer Touchpoints
- Departure Control
- Developer Experience
- Hospitality Solutions
- Inventory Management
- Micro-apps & Automatization
- Network Optimization
- Offer Optimization
- Offer Sourcing
- Order Management
Located at the iconic Synergia Building at Zonamerica, Montevideo, Uruguay, this facility has sweeping views of Zonamerica’s Campus, intended to represent the relationship between the company and the campus. The ground level features the main entrance, the main lobby, and all vertical circulations -main stairway and elevator- to the first level.
The first level breaks the monotony of a very big open space and a few private meeting rooms, by using wooden walls, exposed reinforced prefab concrete walls, glass and drywall partitions.
The double height office space has a pre fab reinforced concrete roof with “clouds” hanging from the upper roof. The “clouds” were constructed with linear aluminum frames and acoustic tiles. The design allows flexibility in the future to come, if necessary.
Designed as an envelope of a process, this work takes in the specific knowledge of the company they accommodate, offering optimum conditions for the development of their activities. The facility will transform the experience of users through the perfection and simplicity of its design.
Installed at ZONAMERICA since the year 2004, this new facility was finished at the beginning of 2020.
The Company works in the following industries:
- Airlines
- Corporate Travel Buyers
- Developers
- Ground, Sea & Tour Operators
- Lodging
- Online Travel Retailers
- Travel Agencies
- Travel Management Companies
The Company’s products are:
- Airline operations
- Customer Touchpoints
- Departure Control
- Developer Experience
- Hospitality Solutions
- Inventory Management
- Micro-apps & Automatization
- Network Optimization
- Offer Optimization
- Offer Sourcing
- Order Management
Located at the iconic Synergia Building at Zonamerica, Montevideo, Uruguay, this facility has sweeping views of Zonamerica’s Campus, intended to represent the relationship between the company and the campus. The ground level features the main entrance, the main lobby, and all vertical circulations -main stairway and elevator- to the first level.
The first level breaks the monotony of a very big open space and a few private meeting rooms, by using wooden walls, exposed reinforced prefab concrete walls, glass and drywall partitions.
The double height office space has a pre fab reinforced concrete roof with “clouds” hanging from the upper roof. The “clouds” were constructed with linear aluminum frames and acoustic tiles. The design allows flexibility in the future to come, if necessary.
Designed as an envelope of a process, this work takes in the specific knowledge of the company they accommodate, offering optimum conditions for the development of their activities. The facility will transform the experience of users through the perfection and simplicity of its design.
