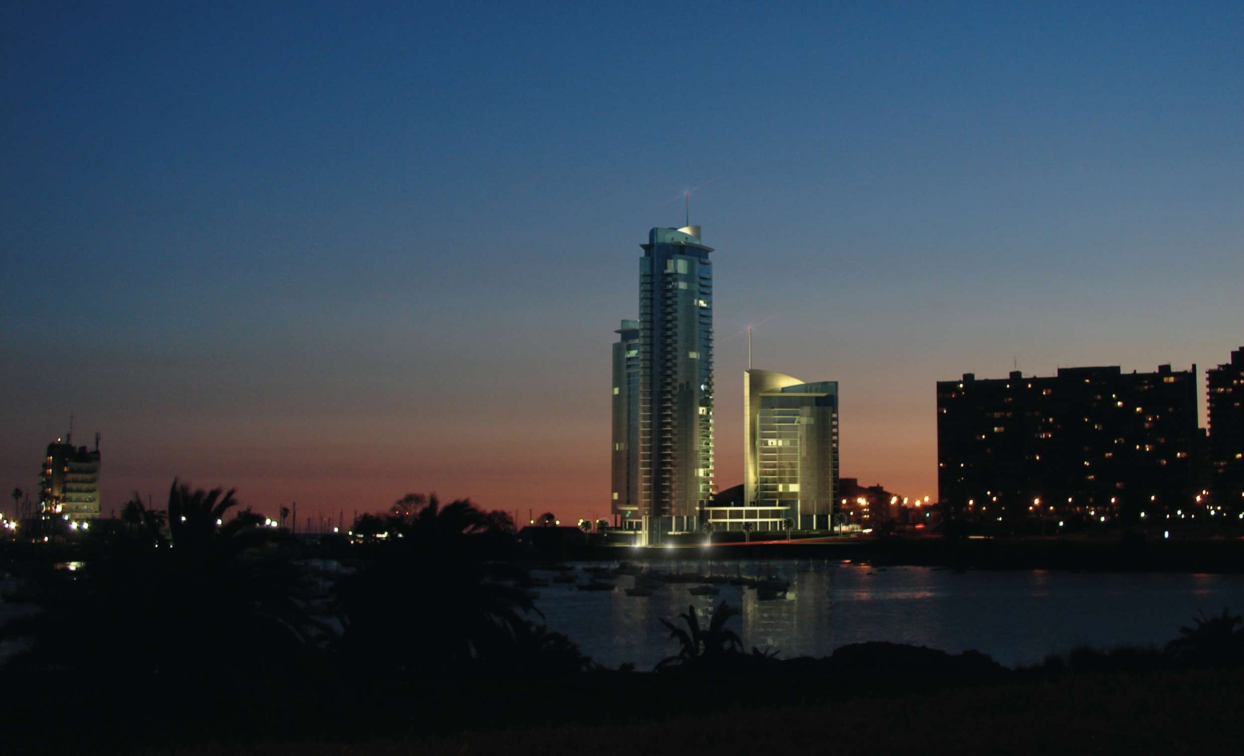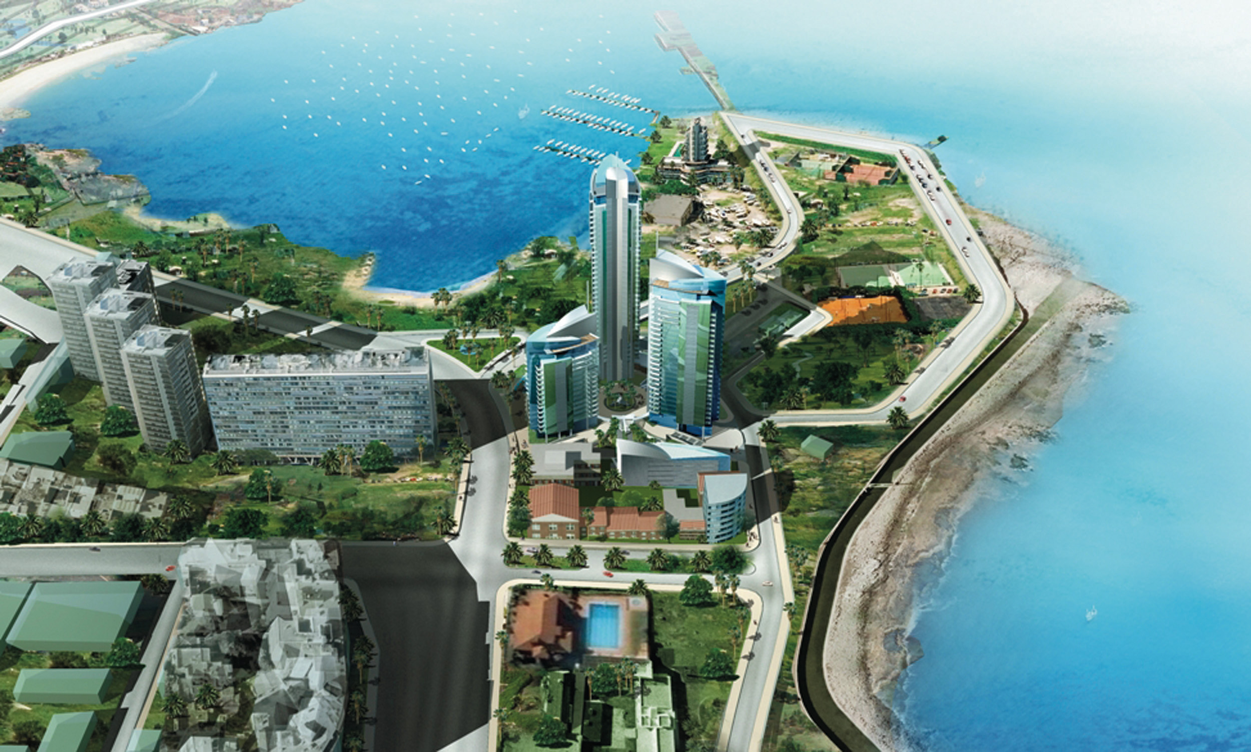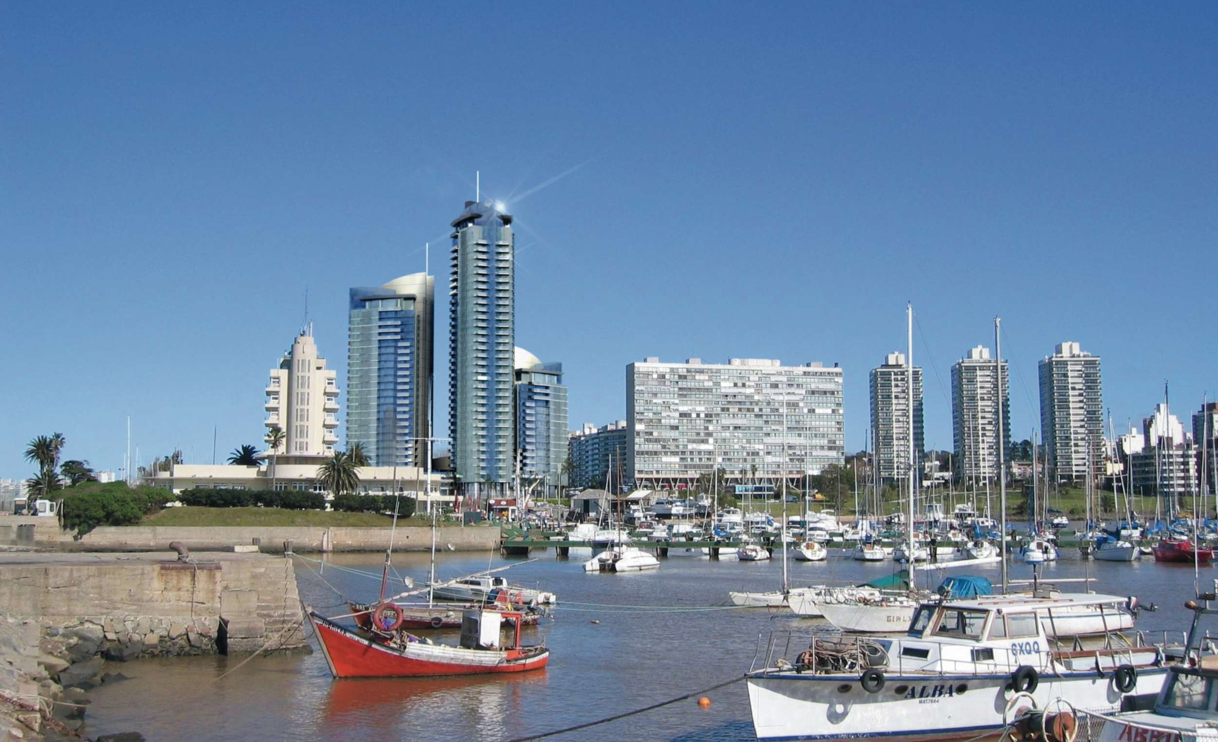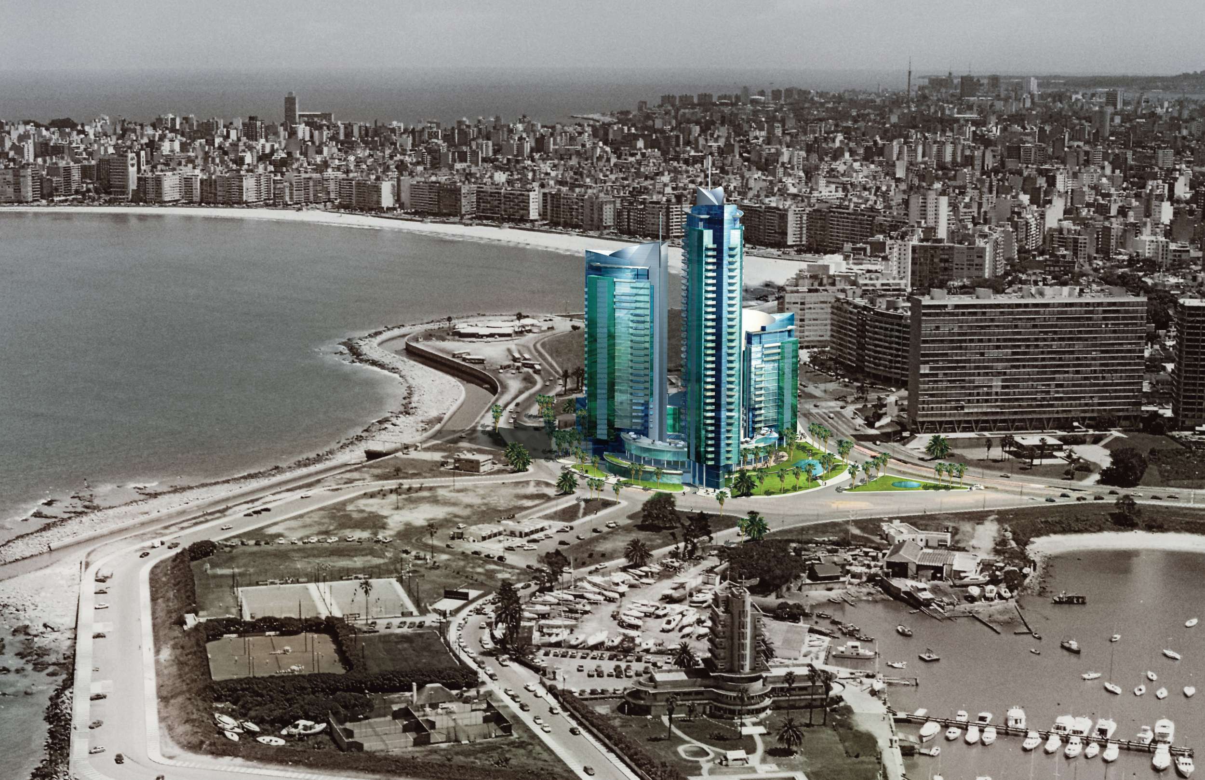Miura
- LocationMontevideo, Montevideo Department
- CountryUruguay
- ClientTGLT
- Date2006
- PracticeCarlos Ott Architects in association with Carlos Ponce de Leon Architects
- TypeMixed Use
- StatusProject
The scheme comprises 4 different buildings: three located around a central plaza and a smaller one in the south-western part of the plot, where the 50-room hotel was designed. A few offices and leisure facilities, as well as a circular strip of shops and restaurants, were located at ground level.
Read More
The development of these three residential towers and a unique boutique hotel was the first urban and architectural proposal for this particular plot of one hectare located towards the west of Puerto del Buceo, in the middle of the rambla of Montevideo, in the neighborhood of Pocitos. Providing a new social heart for the Puerto del Buceo, it is intended to benefit the wider community of Pocitos and the WTC area with new facilities, connections and civic spaces.
The scheme comprises 4 different buildings: three located around a central plaza and a smaller one in the south-western part of the plot, where the 50-room hotel was designed. A few offices and leisure facilities, as well as a circular strip of shops and restaurants, were located at ground level.
Natural ventilation is enhanced by the orientation of the three volumes, as well as by a series of voids within each vertical block, which promotes cross-ventilation. Horizontal brise-soleil and balconies provide shade to the residential units.
Each balcony or glazed opening has been designed to capture a unique view of the landscape and the apartments are configured in such a way that privacy is assured, yet natural light, views and external balconies spaces are optimized.
Its particular shape was designed to respect the views of neighboring buildings and the views of the rambla towards the port and the River Plate. Staggered residential towers have between 28 and 34 levels, with underground parking areas and unique penthouses on top of the three buildings. The three towers and hotel volumes are made principally of curtain wall glass, its colors ranging from transparent to blue so as to create an image that varies in appearance and sparkles depending on the light conditions at different times throughout the day.
Curve-shaped balconies in all elevations, as well as internal facades with clear glass balconies are accessed from the residential units through full-height sliding glaze aluminum panels, which allow the apartments to open out onto the north, east and south ramblas, the port, and the external surrounding gardens.
Magnificent views towards Punta Gorda and Carrasco were obtained on account of the height of the buildings at this unique point of the rambla of Montevideo.
The scheme comprises 4 different buildings: three located around a central plaza and a smaller one in the south-western part of the plot, where the 50-room hotel was designed. A few offices and leisure facilities, as well as a circular strip of shops and restaurants, were located at ground level.
Natural ventilation is enhanced by the orientation of the three volumes, as well as by a series of voids within each vertical block, which promotes cross-ventilation. Horizontal brise-soleil and balconies provide shade to the residential units.
Each balcony or glazed opening has been designed to capture a unique view of the landscape and the apartments are configured in such a way that privacy is assured, yet natural light, views and external balconies spaces are optimized.
Its particular shape was designed to respect the views of neighboring buildings and the views of the rambla towards the port and the River Plate. Staggered residential towers have between 28 and 34 levels, with underground parking areas and unique penthouses on top of the three buildings. The three towers and hotel volumes are made principally of curtain wall glass, its colors ranging from transparent to blue so as to create an image that varies in appearance and sparkles depending on the light conditions at different times throughout the day.
Curve-shaped balconies in all elevations, as well as internal facades with clear glass balconies are accessed from the residential units through full-height sliding glaze aluminum panels, which allow the apartments to open out onto the north, east and south ramblas, the port, and the external surrounding gardens.
Magnificent views towards Punta Gorda and Carrasco were obtained on account of the height of the buildings at this unique point of the rambla of Montevideo.





